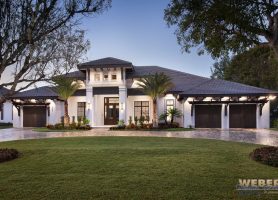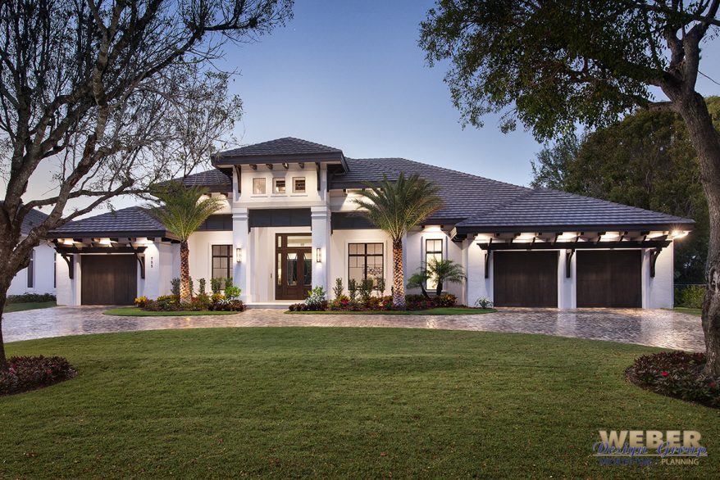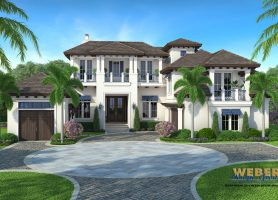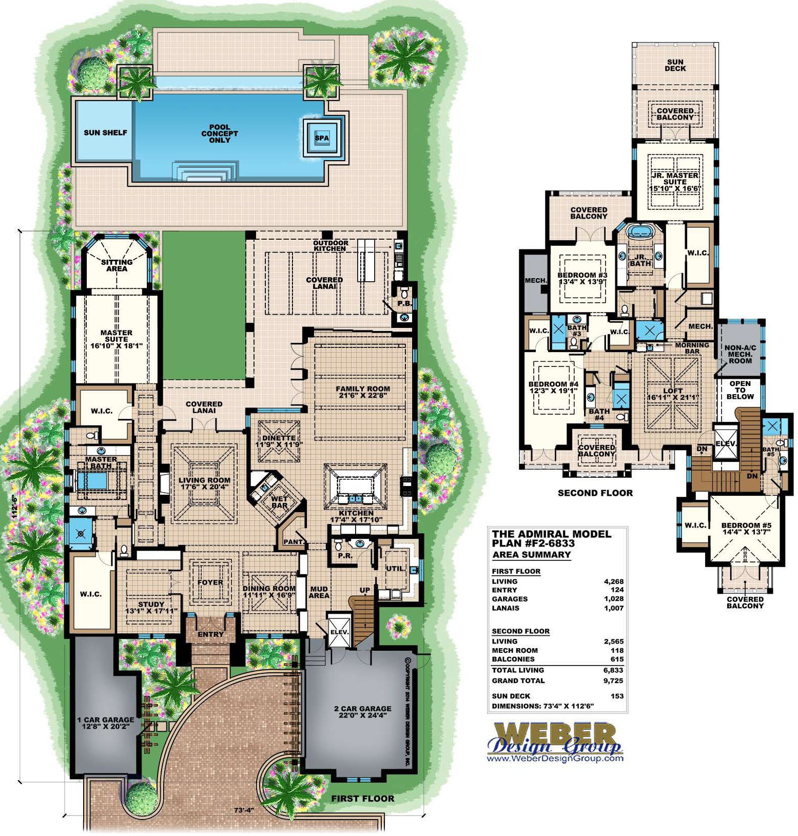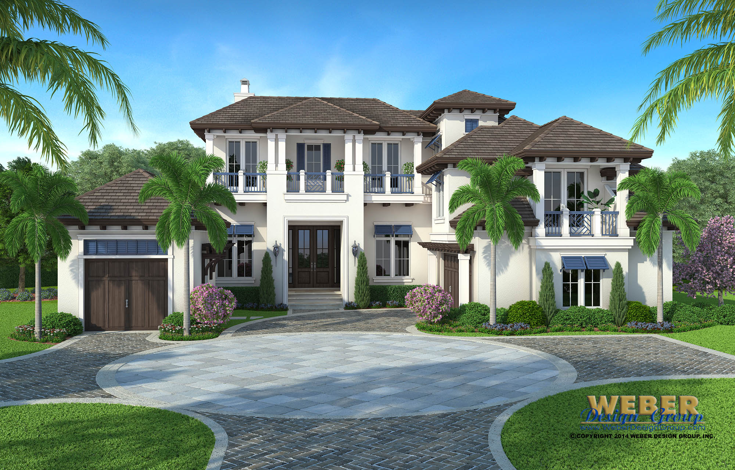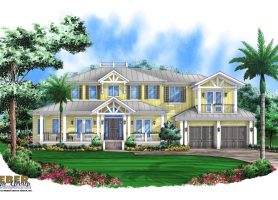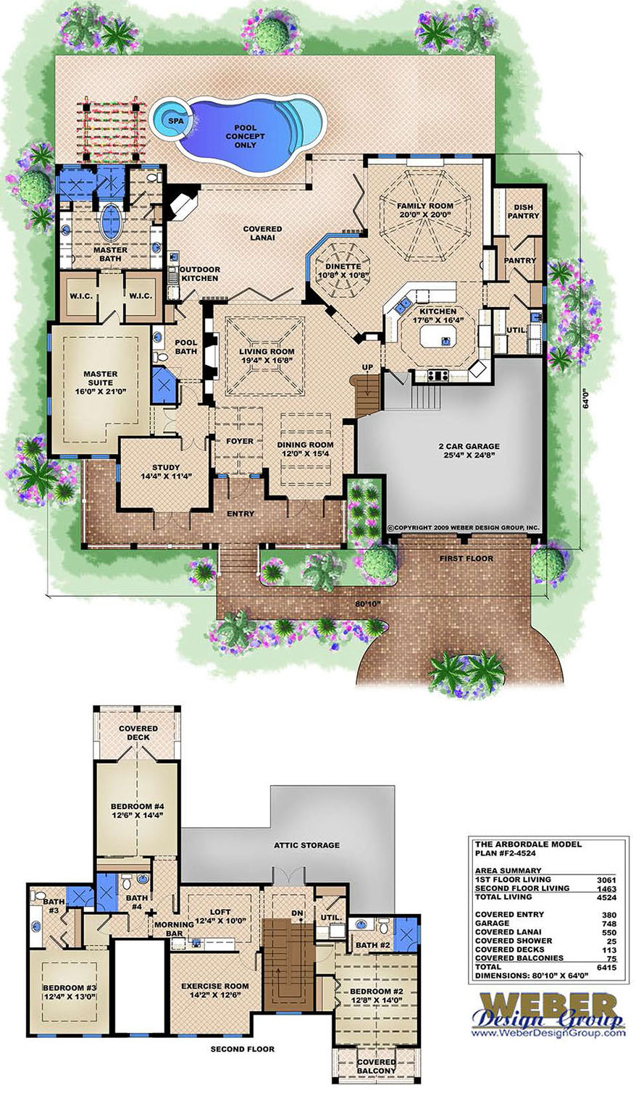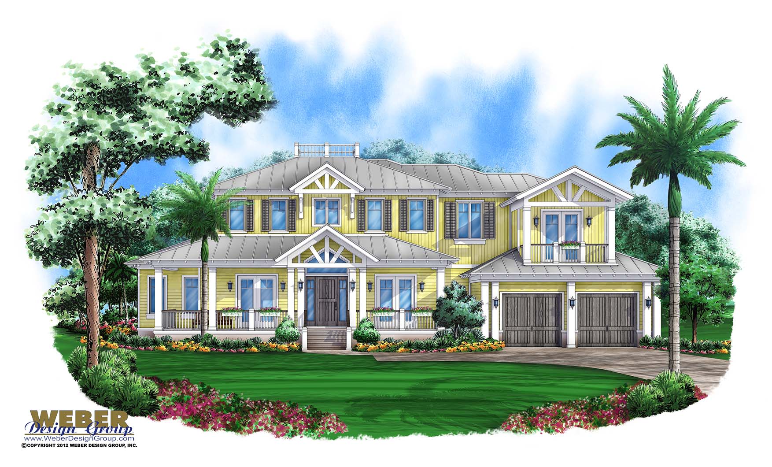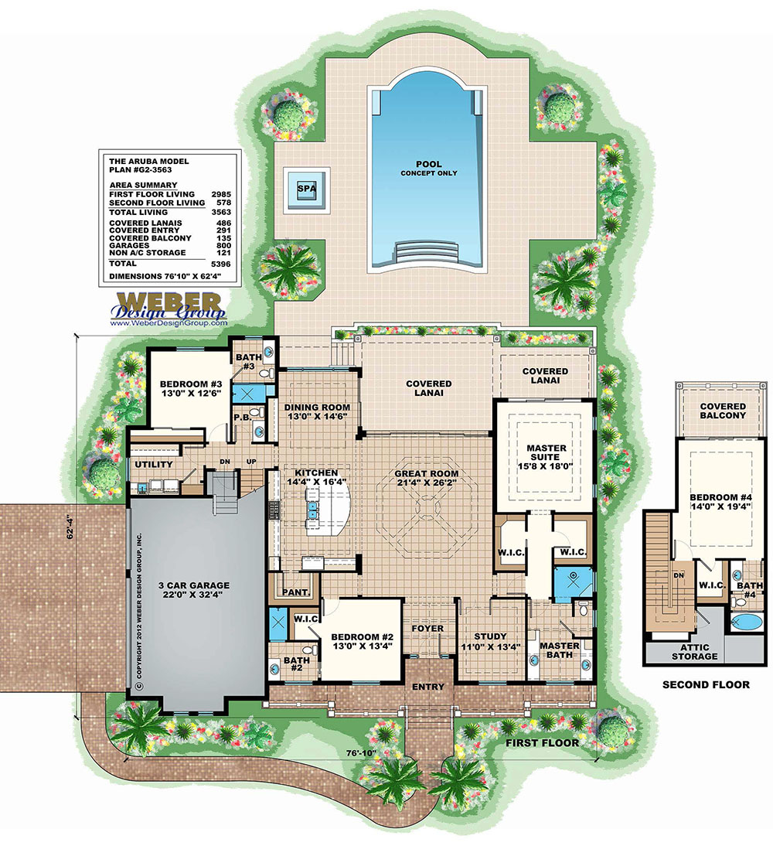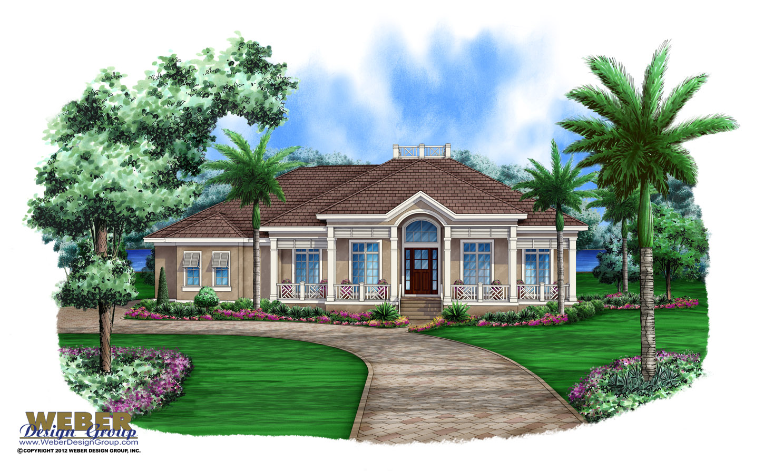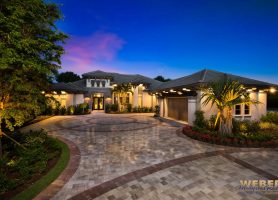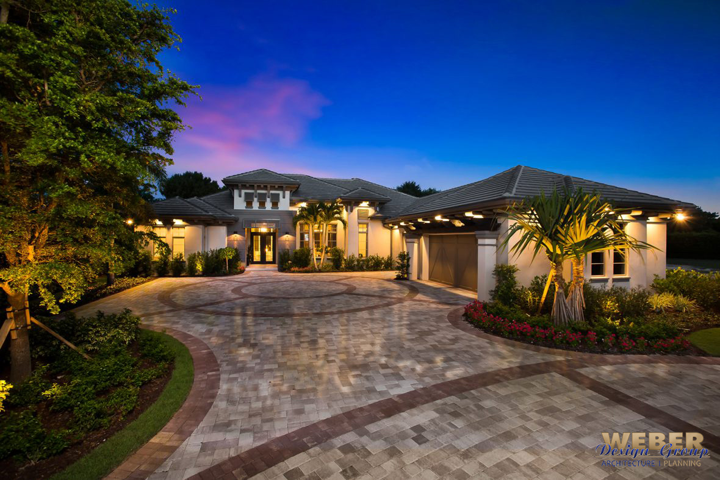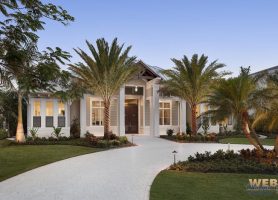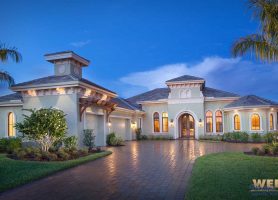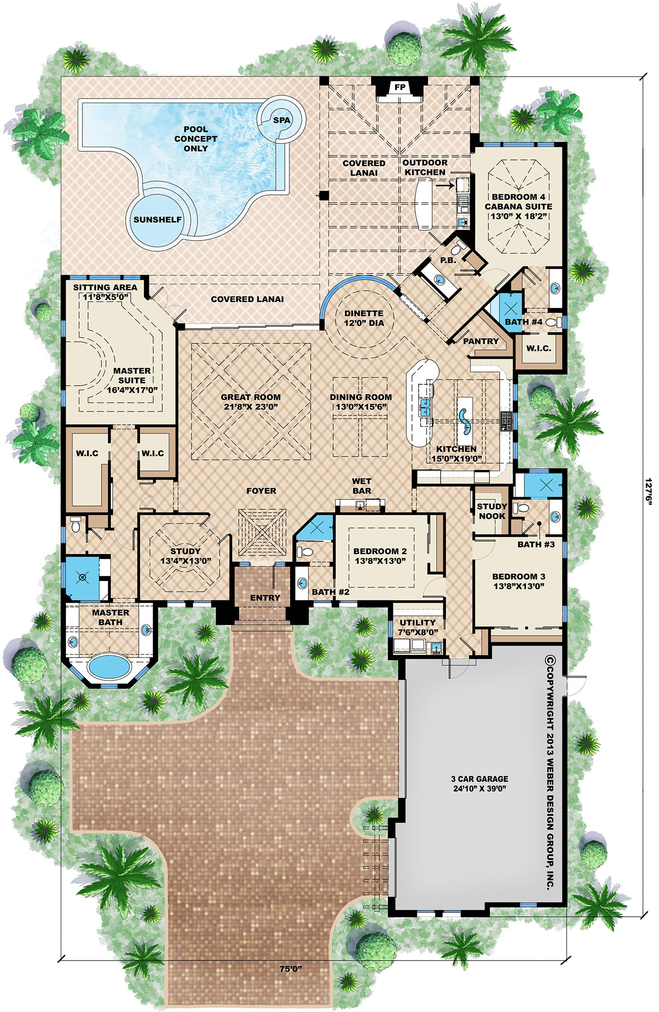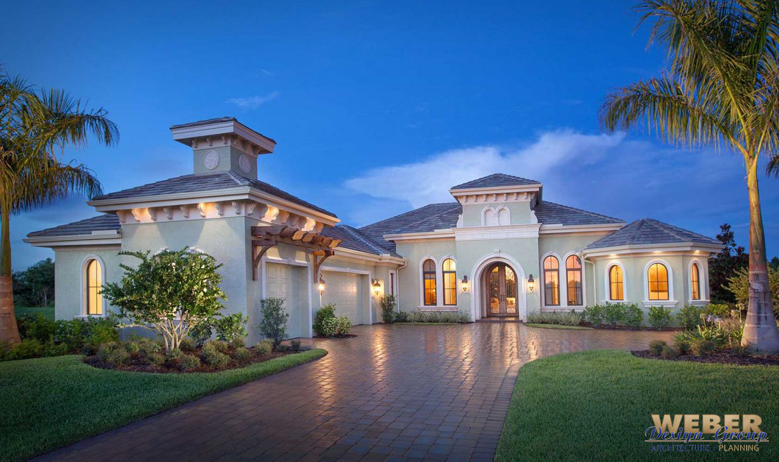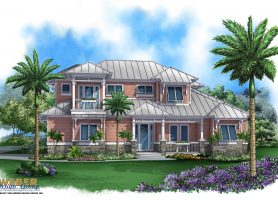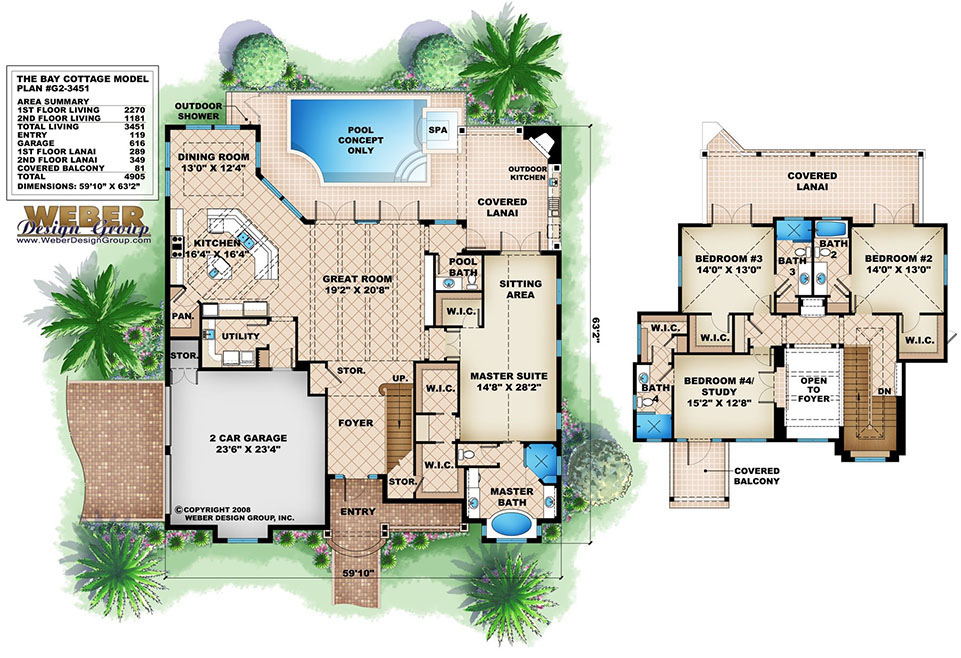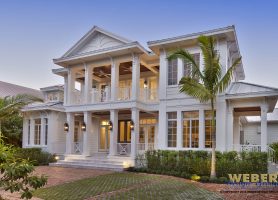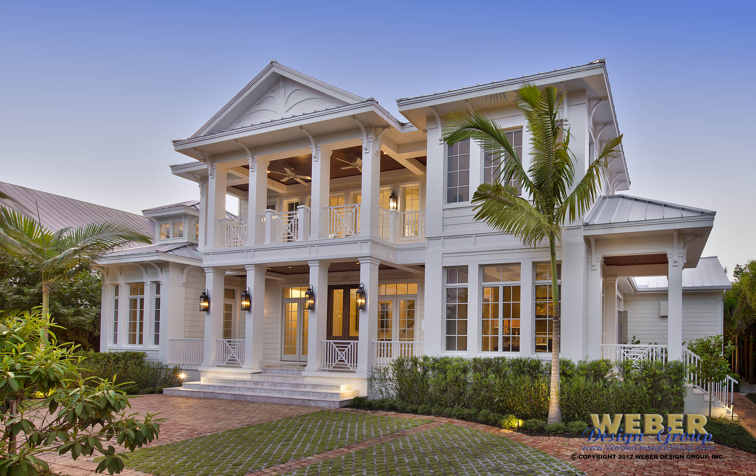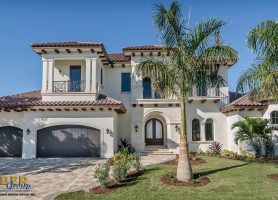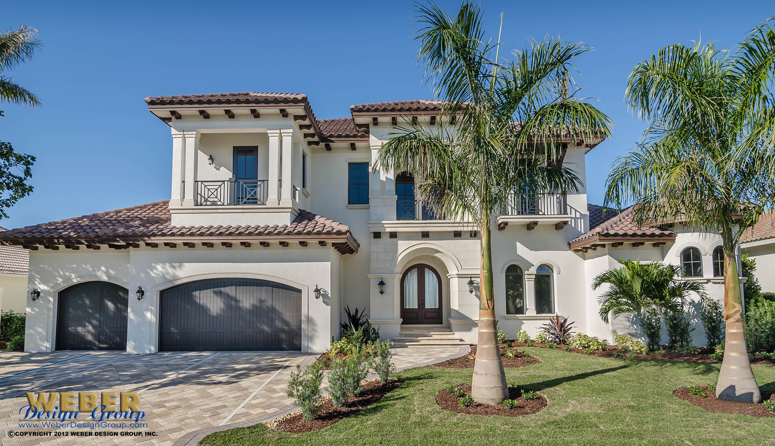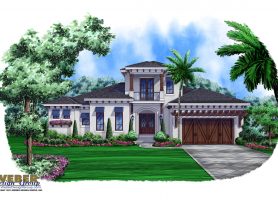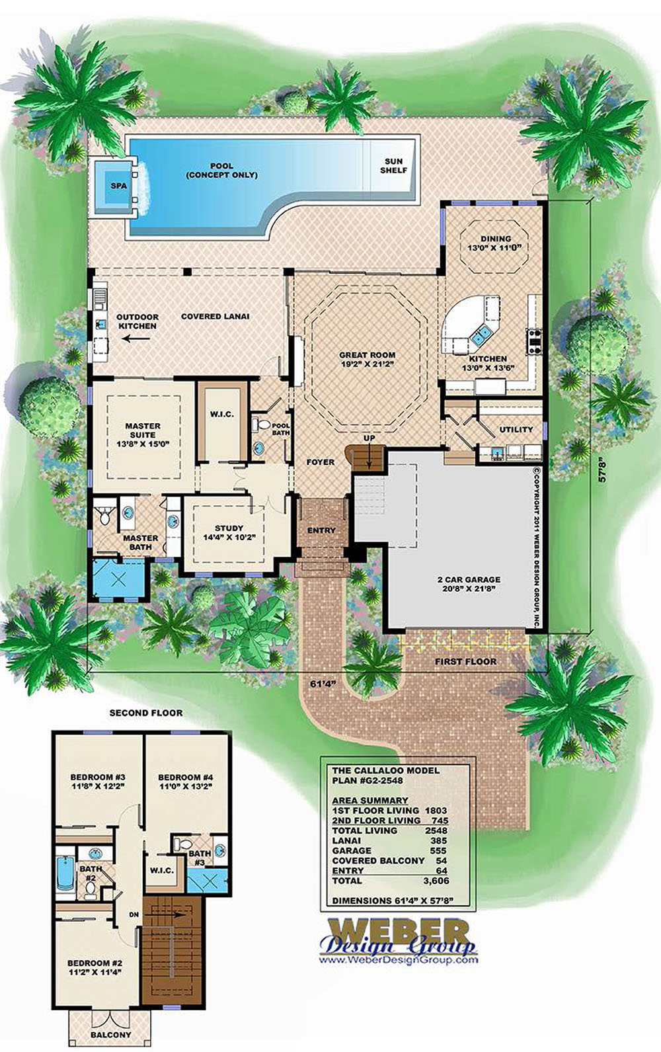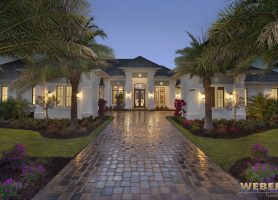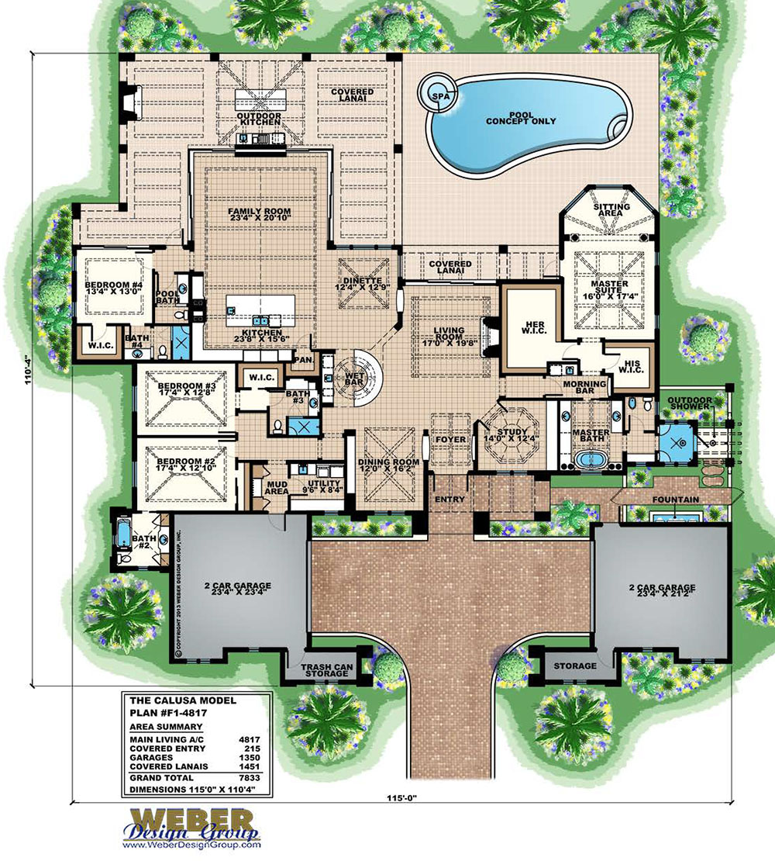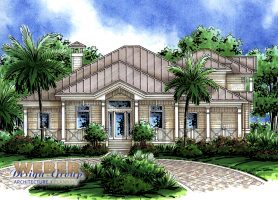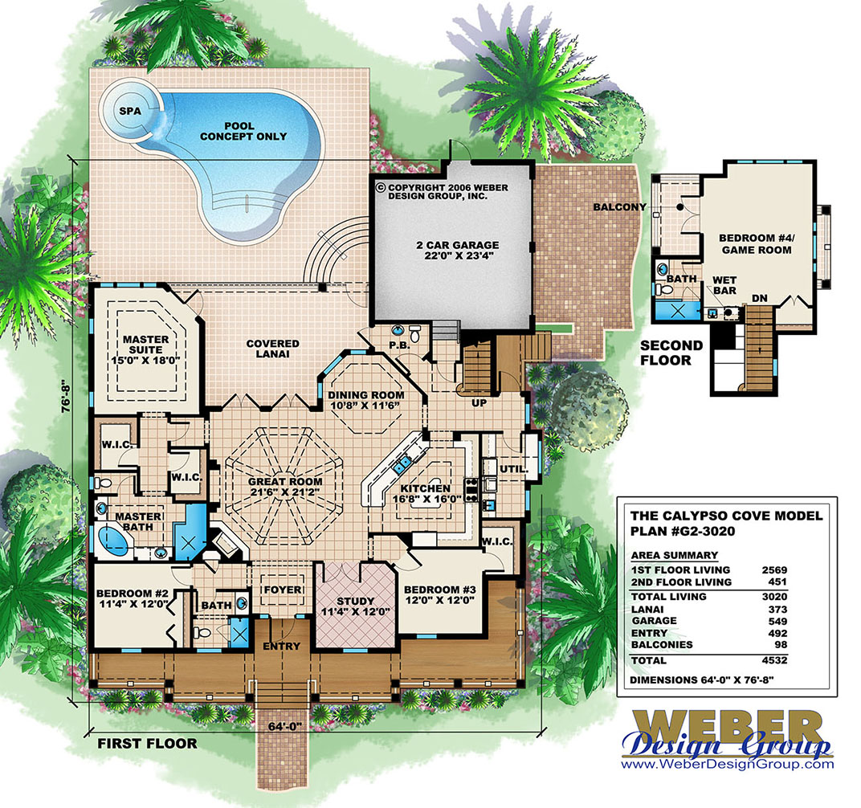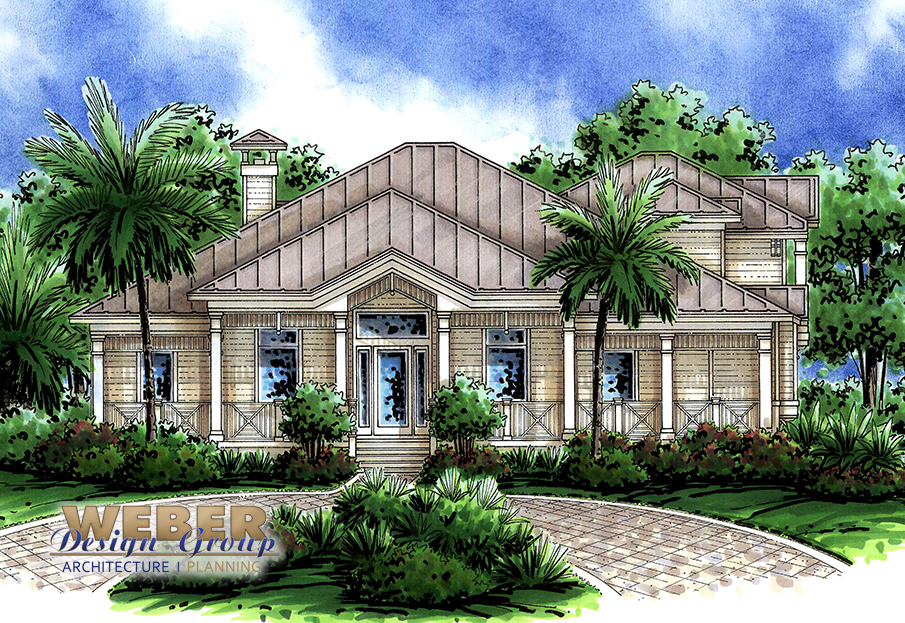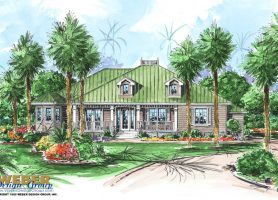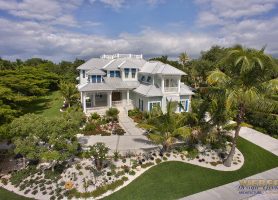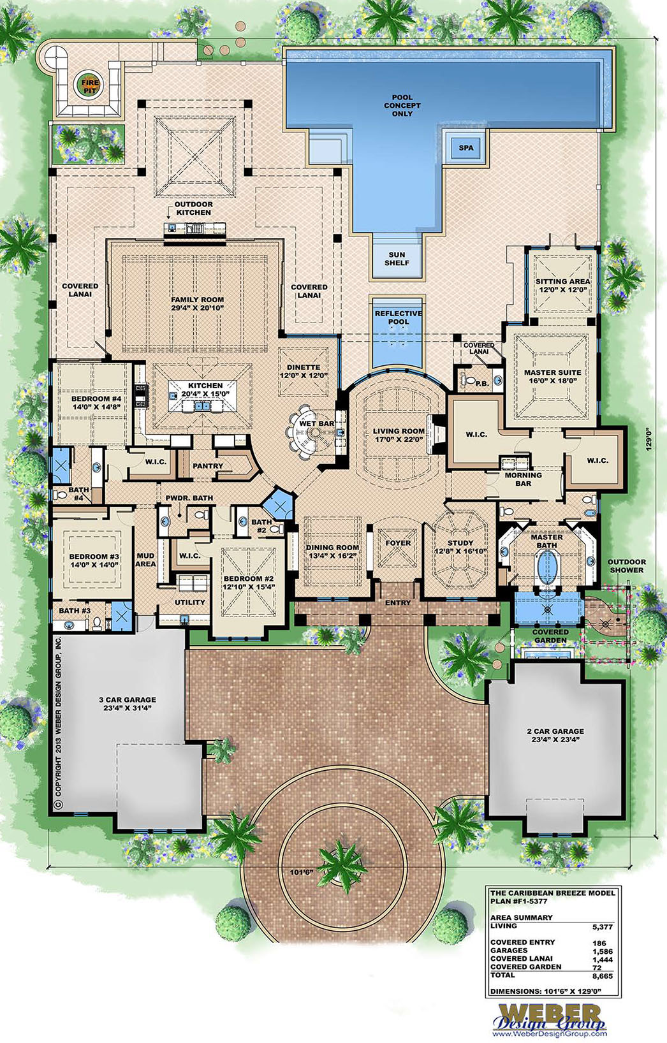West Indies Home Plans
West Indies is a term to describe the British islands in and around the Caribbean, where this style of architecture started in the British Caribbean colonies during the late 18th and 19th centuries. The settlers of these Caribbean islands originally imported the formal architecture they were accustomed to, but over time it was adapted to a less formal island style of life that we all know and appreciate while visiting the islands today. Some of the islands that inspire the look of West Indies style homes are The Bahamas, British Virgin Islands, Cayman Islands, Barbados, Turks and Caicos Islands, Saint Kitts, Grenada, and Dominica to name a few.
This house plan style includes spaces defined by columns, louvers, railings, and shutters. Most floor plans feature inviting outdoor living areas, covered porches and no shortage of windows and sliding glass doors overlooking swimming pool decks. As such they make the perfect beach house plans. The exterior often offers the first floor finished in stucco and the second floor with siding, soffits that are adorned with tongue and groove roof decking and then topped by a metal roof. These homes also feature distinctive West Indies elements such as large wooden verandas, patterned herringbone railings, and vaulted ceilings. Although not new, the West Indies architecture has been a favorite style in Florida and other coastal communities.
-
-
-
Arbordale House Plan
Width x Depth:80' X 64'Beds:4Living Area:4,524 S.F.Baths:5Floors:2Garage:2 -
-
-
Barbados House Plan
Width x Depth:74' X 104'Beds:3Living Area:3,231 S.F.Baths:3Floors:1Garage:3 -
Basseterre House Plan
Width x Depth:75' X 127'Beds:4Living Area:4,100 S.F.Baths:4Floors:1Garage:3 -
Bay Cottage House Plan
Width x Depth:59' X 63'Beds:4Living Area:3,451 S.F.Baths:4Floors:2Garage:2 -
-
-
-
-
Calypso Cove Home Plan
Width x Depth:64' X 76'Beds:4Living Area:3,020 S.F.Baths:3Floors:2Garage:2 -
Cape Sabal House Plan
Width x Depth:72' X 59'Beds:3Living Area:2,522 S.F.Baths:4Floors:1Garage:1 -
-
Caribbean Breeze House Plan
Width x Depth:101' X 129'Beds:4Living Area:5,377 S.F.Baths:4Floors:1Garage:5
