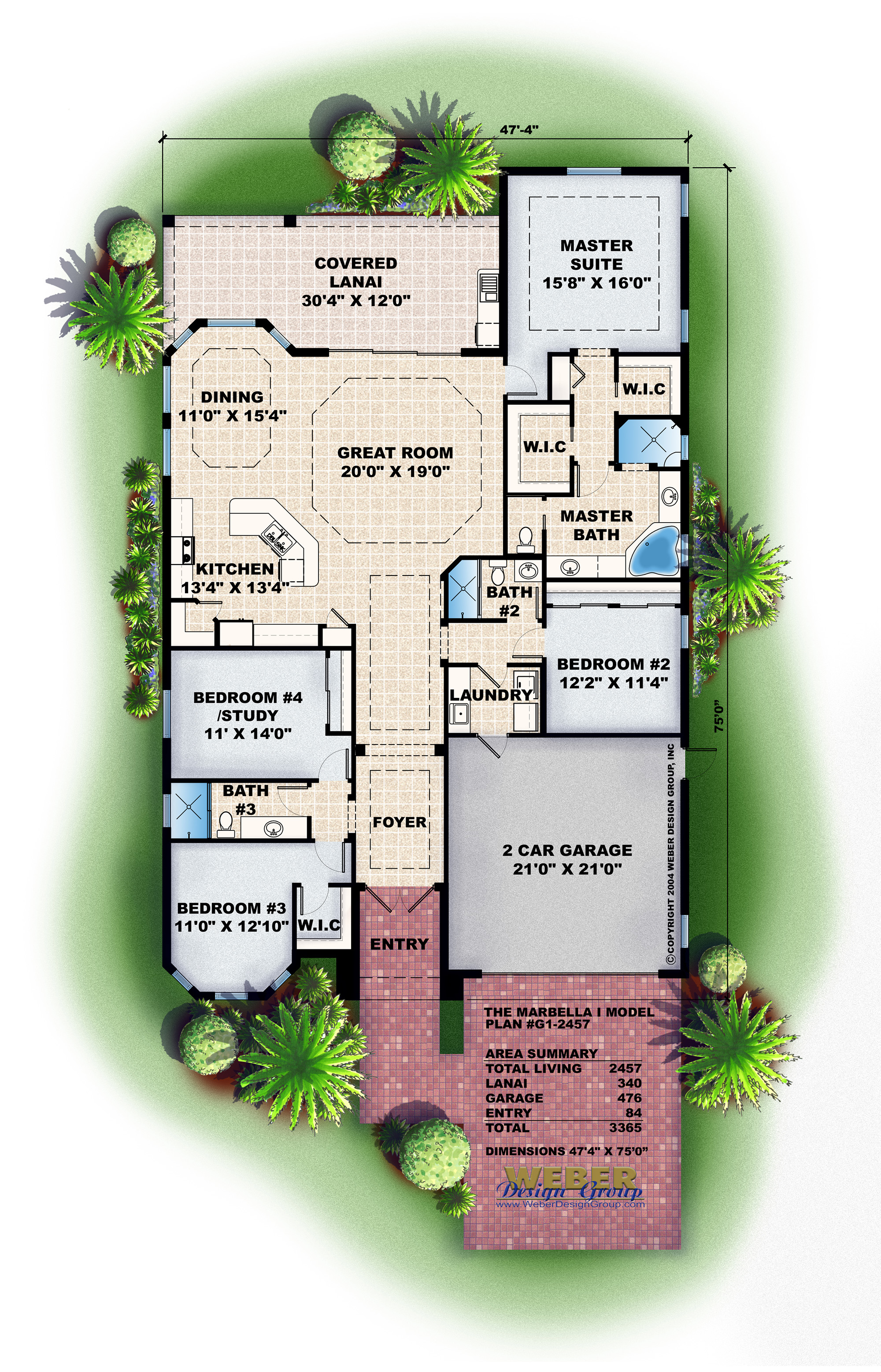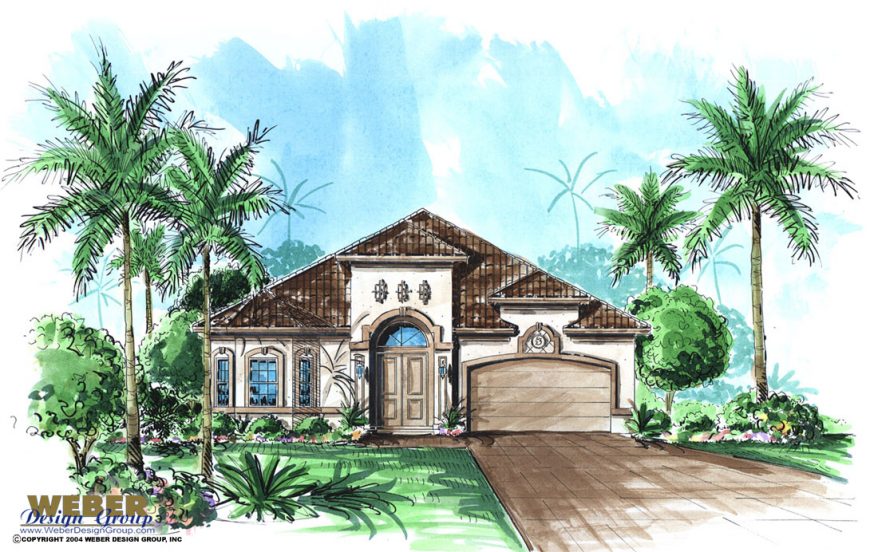Marbella I Home Plan
The Marbella I House Plan feels much larger than it’s 2,547 square feet of living space and the Mediterranean house plan has a compact footprint that will fit on a narrow coastal lot. With four bedrooms and three full baths, this house plan is perfect for the busy family. The functional kitchen is open to the great room and dining area. Abundant glass framed views of the lanai bring the outdoors and allow sunshine to stream through to the foyer. The large covered lanai complete with an outdoor kitchen offers a wonderful outdoor entertaining space.
 Click here to view a larger image or print floor plan
Click here to view a larger image or print floor plan
- Main Floor Bed
- Main Floor Master
- Walk-in Closet
- Covered Entry
- Rear covered lanai
- Suited for narrow lot
- Great Room
- Volume/vaulted ceilings
- Peninsula/Eating Bar
- Room
- Ceiling Type
- Ceiling Height
- Master Bedroom
- Coffered
- 10' - 11'
- Master Bath
- Flat
- 10'
- Dining Room
- Coffered
- 10' - 11'
- Kitchen
- Soffit
- 9' 4" - 10'
- Entry
- Flat
- 17' 10"
- Foyer
- Coffered
- 17' 10" - 18' 10"
- Bedroom 2
- Flat
- 10'
- Bedroom 3
- Coffered
- 10' - 11'
- Bedroom 4
- Coffered
- 10' - 11'
- Baths
- Flat
- 10'
- Lanai
- Flat
- 10'
Copyright Policies
Weber Design Group, Inc. hereby reserves its common law copyright and all other property rights in these plans, ideas, and designs. These plans and designs are not to be reproduced, copied, or changed in any form or manner. These plans and designs are not to be assigned to any third party without first obtaining the express written permission of Weber Design Group, Inc.
Weber Design Group, Inc. makes no claims or determinations as to the availability and or usability of this plan on any specific property or building lot. Building lot and property information must be verified with regards to the use of any plan. Verification of legal building limitations (i.e. property setbacks, height restrictions, building footprint limitations, etc.) is the sole responsibility of the owner, and not the responsibility of Weber Design Group, Inc. All plans are copyrighted by Weber Design Group, Inc. and the use of said plans on any property will require a license agreement provided by Weber Design Group, Inc. to avoid any copyright infringement litigation of Weber owned designs. Weber Design Group, Inc. reserves the right to limit or refuse a license agreement to build any Weber plan, on any property, at Weber's sole discretion.
The information contained on this page is for the convenience of reference. It should not be relied upon as express or implied representation of the final detail of the construction drawings. The dimensions, square footages, and other details are approximate and may vary with the actual construction drawings.
