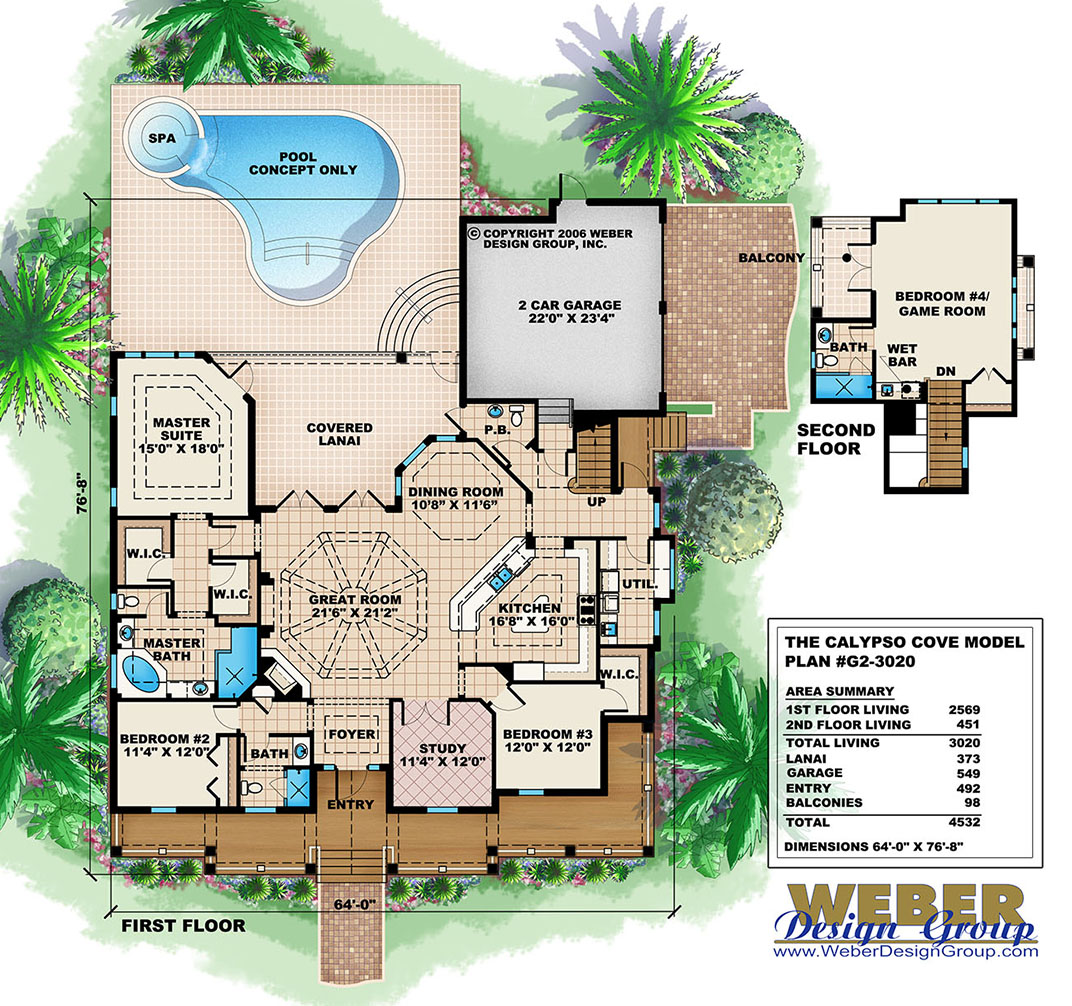Calypso Cove Home Plan
The Calypso Cove home plan is an Old Florida style house plan with an open and casual floor plan. The wrap-around porch lends itself to sitting on a porch swing and sipping lemonade.
Inside, is a massive great room with a vaulted 14’8” ceiling that leads to two sets of French doors to the outdoor lanai. The kitchen and dining rooms open up to the main living area, allowing everyone to relax and enjoy the view together.
This beach home plan has three bedrooms, two full baths, a study and a powder room on the first floor. The fourth bedroom, upstairs, could also be used as a recreational room with the wet bar and private balcony. This house plan would work well for a corner lot. The pool detail is conceptual only.
 Click here to view a larger image or print floor plan
Click here to view a larger image or print floor plan
- In-Law Quarters
- Main Floor Bed
- Main Floor Master
- Master Sitting Area
- Nursery
- Teen Suite
- Walk-in Closet
- Covered Entry
- Covered Front Porch
- Rear Covered Lanai
- Screened Lanai
- Suited for Corner Lot
- Wrap-around porch
- Over-Sized Garage
- Side-Entry Garage
- Workshop
- Handicapped Adaptable
- Storage
- Bonus Room
- Den/Home Office
- Great Room
- Hobby Room
- Open Floor Plan
- Study/Library
- Volume/vaulted ceilings
- Island
- Peninsula/Eating Bar
- Room
- Ceiling Type
- Ceiling Height
- Master Suite
- Double coffer
- 11' 4"
- Master Bathroom
- Coffered
- 11'
- Bedroom #2
- Flat
- 10'
- Bedroom #3
- Flat
- 10'
- Baths
- Flat
- 12'
- powder bath
- Flat
- 10'
- Entry
- Vaulted
- 12'
- Foyer
- Coffered
- 13'
- Study
- Flat
- 12'
- Great Room
- Vaulted
- 14' 8"
- Dining Room
- Coffered
- 11'
- Kitchen
- Coffered
- 11'
- Game Room
- Flat
- 9' 4"
Copyright Policies
Weber Design Group, Inc. hereby reserves its common law copyright and all other property rights in these plans, ideas, and designs. These plans and designs are not to be reproduced, copied, or changed in any form or manner. These plans and designs are not to be assigned to any third party without first obtaining the express written permission of Weber Design Group, Inc.
Weber Design Group, Inc. makes no claims or determinations as to the availability and or usability of this plan on any specific property or building lot. Building lot and property information must be verified with regards to the use of any plan. Verification of legal building limitations (i.e. property setbacks, height restrictions, building footprint limitations, etc.) is the sole responsibility of the owner, and not the responsibility of Weber Design Group, Inc. All plans are copyrighted by Weber Design Group, Inc. and the use of said plans on any property will require a license agreement provided by Weber Design Group, Inc. to avoid any copyright infringement litigation of Weber owned designs. Weber Design Group, Inc. reserves the right to limit or refuse a license agreement to build any Weber plan, on any property, at Weber's sole discretion.
The information contained on this page is for the convenience of reference. It should not be relied upon as express or implied representation of the final detail of the construction drawings. The dimensions, square footages, and other details are approximate and may vary with the actual construction drawings.
