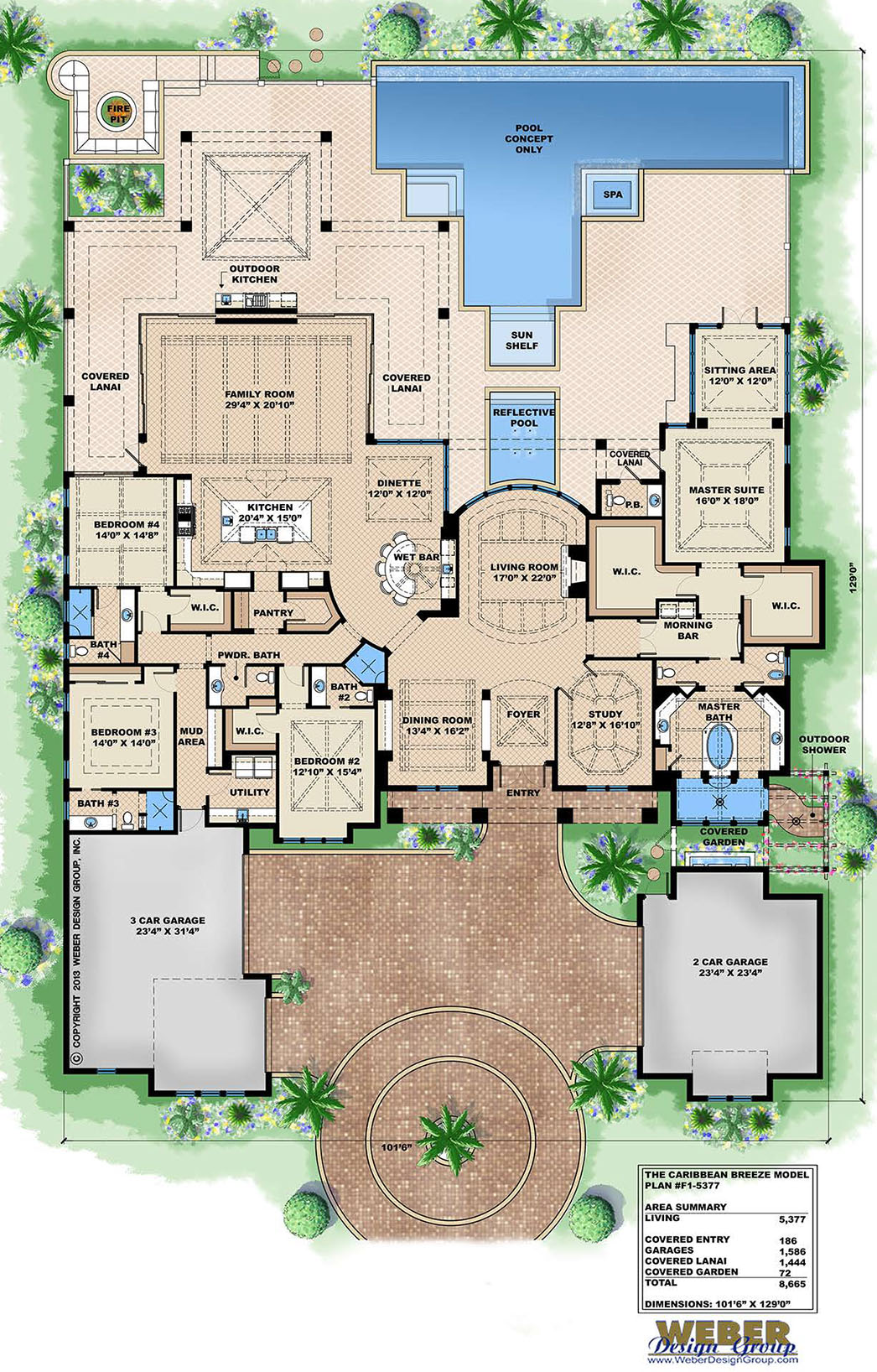Caribbean Breeze House Plan
The architectural details of the contemporary Caribbean Breeze house plan evoke feelings of relaxing in the islands. The exterior façade has all of the archetypical elements of the West Indies style such as a plethora of windows topped by transoms and Bahama shutters.
Once inside, it becomes immediately apparent that rear-views are a focal point of the floor plan through the strategic and abundant use of glass throughout the main living areas. In the foyer, a large mitered glass window provides direct views through the living room to the rear, showcasing your beach, waterfront or golf course lot, and letting in natural light.
The kitchen has a large open-concept island configuration and overlooks the large family room and dinette. In the family room two impressive sets of zero-corner doors disappear into a wall to reveal a seamless transition out to the covered lanai that wraps around the room. The dinette is also situated inside a mitered glass corner offering 90-degree views. The adjacent radial bar provides a gathering place for family and friends. Outside, the covered lanai with outdoor kitchen leads out to an expansive pool deck and fire pit.
The master suite has a large sitting area surrounded by windows, two large walk-in closets, and a morning bar. The spa-like master bath features a soaking tub in the middle of the room and a walk through shower that has an exit door leading out to a private outdoor shower. The Caribbean Breeze house plan has three additional bedrooms, three full baths, and two powder baths plus a formal study, formal dining room and split three-car and two-car garages.
 Click here to view a larger image or print floor plan
Click here to view a larger image or print floor plan
- In-Law Quarters
- Main Floor Bed
- Main Floor Master
- Master Sitting Area
- Nursery
- Split Bedrooms
- Teen Suite
- Walk-in Closet
- Covered Entry
- Covered front porch
- Outdoor Kitchen
- Rear Covered Lanai
- Suited for View Site
- Over-Sized Garage
- Side-Entry Garage
- Workshop
- Handicapped Adaptable
- Storage
- Family Room
- Open Floor Plan
- Study/Library
- Volume/Vaulted Ceilings
- Butler's Pantry
- Island
- Nook/Breakfast Area
- Peninsula/Eating Bar
- Walk-in Pantry
- Room
- Ceiling Type
- Ceiling Height
- Master Bedroom
- Tray
- 12' - 16'
- Master Bath
- Vaulted
- Living Room
- Decorative Beams -T&G
- 14' - 16'
- Family Room
- Coffer with Beams
- 12' - 15' 8"
- Dining Room
- Coffer with Beams
- 14' - 17' 8"
- Kitchen
- Vaulted
- Dinette
- Vaulted
- Foyer
- Vault- T&G
- Study
- Double Coffer
- 14' - 18'
- Bedroom 2
- Coffered
- 12' - 13' 8"
- Bedroom 3
- Double Coffer
- 12' - 13' 4"
- Bedroom 4
- Vaulted
- Baths
- Flat
- 10'
- Pool Bath
- Flat
- 10'
- Powder Bath
- Flat
- 10'
- Lanai
- Flat
- 12'
- Lanai Lounge Area
- Cupola
- 21'
Copyright Policies
Weber Design Group, Inc. hereby reserves its common law copyright and all other property rights in these plans, ideas, and designs. These plans and designs are not to be reproduced, copied, or changed in any form or manner. These plans and designs are not to be assigned to any third party without first obtaining the express written permission of Weber Design Group, Inc.
Weber Design Group, Inc. makes no claims or determinations as to the availability and or usability of this plan on any specific property or building lot. Building lot and property information must be verified with regards to the use of any plan. Verification of legal building limitations (i.e. property setbacks, height restrictions, building footprint limitations, etc.) is the sole responsibility of the owner, and not the responsibility of Weber Design Group, Inc. All plans are copyrighted by Weber Design Group, Inc. and the use of said plans on any property will require a license agreement provided by Weber Design Group, Inc. to avoid any copyright infringement litigation of Weber owned designs. Weber Design Group, Inc. reserves the right to limit or refuse a license agreement to build any Weber plan, on any property, at Weber's sole discretion.
The information contained on this page is for the convenience of reference. It should not be relied upon as express or implied representation of the final detail of the construction drawings. The dimensions, square footages, and other details are approximate and may vary with the actual construction drawings.
