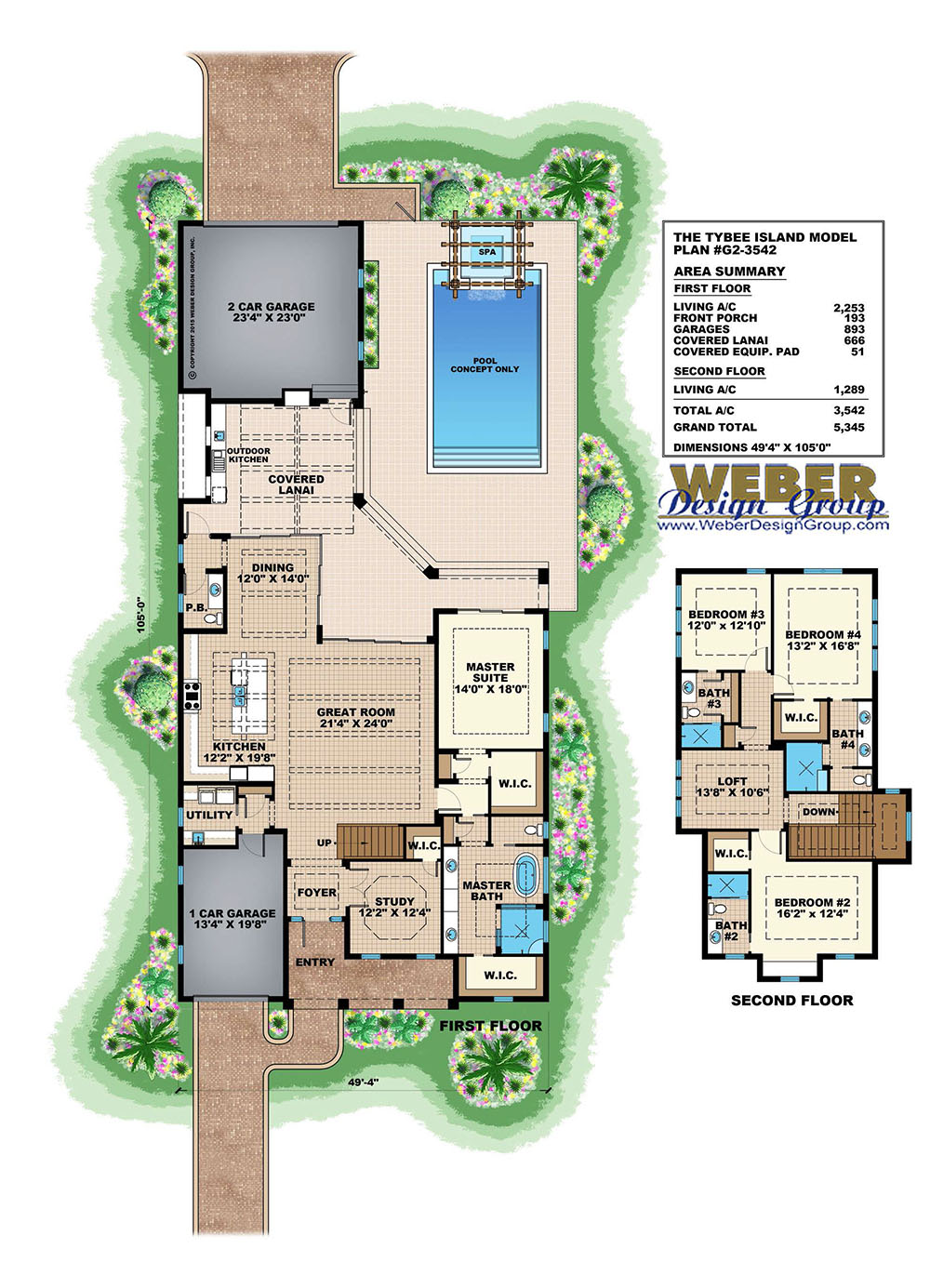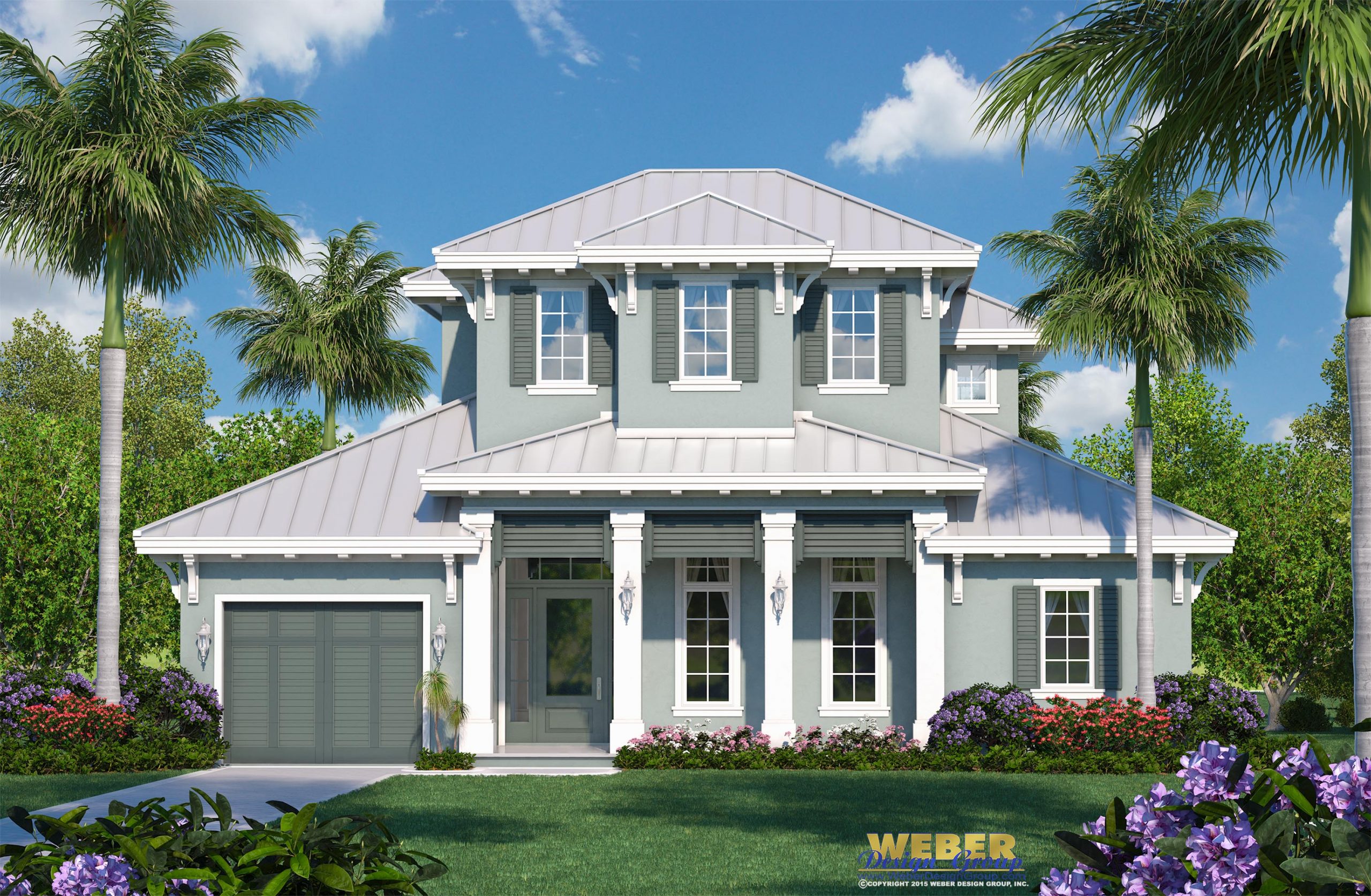Tybee Island House Plan
The Tybee Island Model is a two-story beach house plan that offers an easy-breezy Florida coastal architectural style and an open layout that flows effortlessly throughout the living spaces. With just over 3,500 square feet, this casual great room floor plan is perfect for entertaining friends and family. Two large sets of zero corner glass doors also create a seamless transition between indoor living spaces and a large covered lanai with outdoor kitchen. Upstairs the home plan has three additional en-suite bedrooms and a loft. This Caribbean house plan has a unique set of split garages. A one-car faces the front of the property and two-car faces the rear for a narrow lot that has rear alley access.
 Click here to view a larger image or print floor plan
Click here to view a larger image or print floor plan
- In-Law Quarters
- Peninsula/Eating Bar
- Nook/Breakfast Area
- Island
- Volume/vaulted ceilings
- Study/Library
- Open floor plan
- Loft/Balcony
- Great Room
- Handicapped Adaptable
- Rear Garage
- Front-Entry Garage
- Detached Garage
- Rear covered lanai
- Outdoor Kitchen
- Covered front porch
- Covered Entry
- Walk-in Closet
- Teen Suite
- Split Bedrooms
- Nursery
- Main Floor Master
- Main Floor Bed
- Room
- Ceiling Type
- Ceiling Height
- Master Bath
- Coffered
- 10' - 11'
- Master Suite
- Coffered
- 12' - 13'
- Covered Lanai
- Vault-Decorative Beam
- Pool Bath
- Flat
- 12'
- Baths
- Flat
- 10'
- Bedroom 4
- Coffered
- 10' - 11'
- Bedroom 3
- Coffered
- 10' - 11'
- Bedroom 2
- Coffered
- 10' - 11'
- Study
- Coffered
- 12' - 13'
- Foyer
- Coffered
- 12' - 13'
- Entry
- Flat
- 13'
- Kitchen
- Coffer w/beams
- 12' - 13'
- Dining Room
- Coffer w/beams
- 12' - 13'
- Great Room
- Coffer w/beams
- 12' - 13'
Copyright Policies
Weber Design Group, Inc. hereby reserves its common law copyright and all other property rights in these plans, ideas, and designs. These plans and designs are not to be reproduced, copied, or changed in any form or manner. These plans and designs are not to be assigned to any third party without first obtaining the express written permission of Weber Design Group, Inc.
Weber Design Group, Inc. makes no claims or determinations as to the availability and or usability of this plan on any specific property or building lot. Building lot and property information must be verified with regards to the use of any plan. Verification of legal building limitations (i.e. property setbacks, height restrictions, building footprint limitations, etc.) is the sole responsibility of the owner, and not the responsibility of Weber Design Group, Inc. All plans are copyrighted by Weber Design Group, Inc. and the use of said plans on any property will require a license agreement provided by Weber Design Group, Inc. to avoid any copyright infringement litigation of Weber owned designs. Weber Design Group, Inc. reserves the right to limit or refuse a license agreement to build any Weber plan, on any property, at Weber's sole discretion.
The information contained on this page is for the convenience of reference. It should not be relied upon as express or implied representation of the final detail of the construction drawings. The dimensions, square footages, and other details are approximate and may vary with the actual construction drawings.
