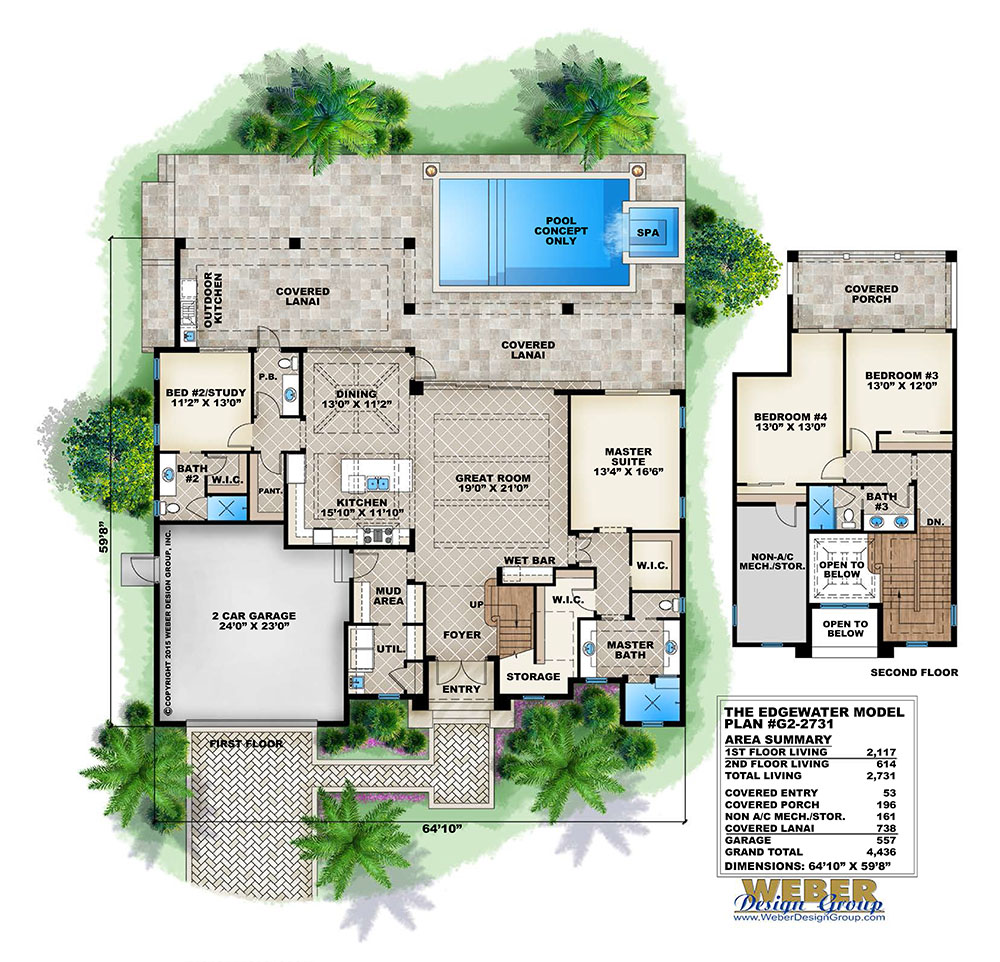Edgewater Model
This two-story transitional West Indies home plan is ideally suited to enjoy the casual elegance of the coastal lifestyle. With almost 3,000 square feet under air, the floor plan offers expansive sliding glass doors and windows to allow beach views and natural light to saturate the living areas.
The split floor plan features four bedrooms, three full baths, and one pool bath. The main level en-suite guest bedroom can also double as a formal study with direct access to the outdoor living areas. Outside, two connected lanai spaces allow for both dining and conversation areas off the dining room and the great room! Take advantage of your coastal view-oriented lot out by the pool with the Edgewater House Plan!
*This plan cannot be built in Marco Island, FL
Search all beach house plans
 Click here to view a larger image or print floor plan
Click here to view a larger image or print floor plan
- Walk-in Pantry
- Peninsula/Eating Bar
- Island
- Volume/Vaulted Ceilings
- Study/Library
- Open Floor Plan
- Great Room
- Handicapped Adaptable
- Extra Storage
- Workshop
- Over-Sized Garage
- Front-Entry Garage
- Suited for View Site
- Suited for Narrow Lot
- Rear Covered Lanai
- Outdoor Kitchen
- Covered Entry
- Walk-in Closet
- Teen Suite
- Split Bedrooms
- Nursery
- Main Floor Master
- Main Floor Bed
- In-Law Quarters
- Room
- Ceiling Type
- Ceiling Height
- Bedroom 4
- Flat
- 10'
- Bedroom 3
- Flat
- 10'
- Bedroom 2
- Flat
- 12'
- Foyer
- Vaulted
- Entry
- Flat
- 24' 4"
- Kitchen
- Coffer with Beams
- 12' - 13'
- Dining Room
- Coffer with Beams
- 12' - 13'
- Great Room
- Coffer with Beams
- 12' - 13'
- Master Bath
- Coffered
- 12' - 12' 8"
- Master Suite
- Flat
- 12'
- Covered Porch
- Flat T&G
- 10'
- Covered Lanai
- Coffer T&G
- 12' - 13'
- Powder bath
- Flat
- 12'
- Baths
- Flat
- 10'
Copyright Policies
Weber Design Group, Inc. hereby reserves its common law copyright and all other property rights in these plans, ideas, and designs. These plans and designs are not to be reproduced, copied, or changed in any form or manner. These plans and designs are not to be assigned to any third party without first obtaining the express written permission of Weber Design Group, Inc.
Weber Design Group, Inc. makes no claims or determinations as to the availability and or usability of this plan on any specific property or building lot. Building lot and property information must be verified with regards to the use of any plan. Verification of legal building limitations (i.e. property setbacks, height restrictions, building footprint limitations, etc.) is the sole responsibility of the owner, and not the responsibility of Weber Design Group, Inc. All plans are copyrighted by Weber Design Group, Inc. and the use of said plans on any property will require a license agreement provided by Weber Design Group, Inc. to avoid any copyright infringement litigation of Weber owned designs. Weber Design Group, Inc. reserves the right to limit or refuse a license agreement to build any Weber plan, on any property, at Weber's sole discretion.
The information contained on this page is for the convenience of reference. It should not be relied upon as express or implied representation of the final detail of the construction drawings. The dimensions, square footages, and other details are approximate and may vary with the actual construction drawings.
