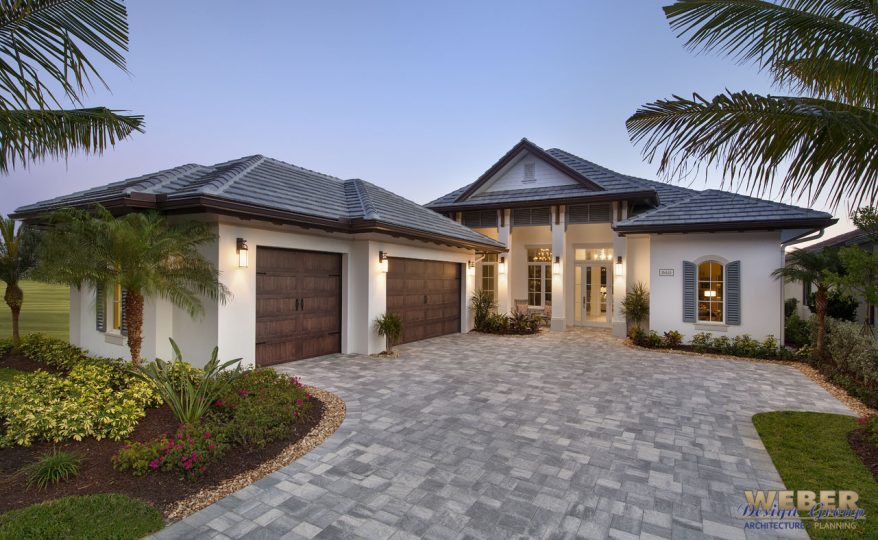Tidewater Home Plan
This single story Caribbean-inspired transitional coastal home plan offers 3,527 square feet and includes three bedrooms, three full baths and one-half bath, a formal study and a three-car garage.
The floor plan of this West Indies style home is an open design concept featuring combined great room, island kitchen and dining areas yet each is delineated by individual intricate ceiling designs. The great room and dinette are separated from the outdoor living areas by a large set of pocketing glass doors and another set of zero-corner doors that when open create the illusion of one large indoor-outdoor space. The covered lanai features an outdoor kitchen making the unique Tidewater house plan ideal for year-round beach house entertaining and al fresco tropical dining.
This plan is not available for Lee and Collier Counties of Florida.
 Click here to view a larger image or print floor plan
Click here to view a larger image or print floor plan
- Study/Library
- Open floor plan
- Great Room
- Handicapped Adaptable
- Side-Entry Garage
- Over-Sized Garage
- Suited for view site
- Suited for narrow lot
- Rear covered lanai
- Outdoor Kitchen
- Covered front porch
- Covered Entry
- Walk-in Closet
- Teen Suite
- Split Bedrooms
- Nursery
- Main Floor Master
- Main Floor Bed
- In-Law Quarters
- Walk-in Pantry
- Peninsula/Eating Bar
- Nook/Breakfast Area
- Island
- Volume/vaulted ceilings
- Room
- Ceiling Type
- Ceiling Height
- Lanai
- Flat
- 12'
- Pool Bath
- Flat
- 10'
- Baths
- Flat
- 10'
- Bedroom 3
- Flat
- 10'
- Bedroom 2
- Flat
- 10'
- Foyer
- Coffered
- 12' - 13'
- Study
- Flat
- 12'
- Entry
- Flat T&G
- 16'
- Dinette
- Flat
- 12'
- Kitchen
- Vault w/ Decorative Beams
- Dining Room
- Vaulted
- Great Room
- Coffer w/beams
- 12' - 15' 8"
- Master Bath
- Coffered
- 10' - 11'
- Master Suite
- Vaulted
Copyright Policies
Weber Design Group, Inc. hereby reserves its common law copyright and all other property rights in these plans, ideas, and designs. These plans and designs are not to be reproduced, copied, or changed in any form or manner. These plans and designs are not to be assigned to any third party without first obtaining the express written permission of Weber Design Group, Inc.
Weber Design Group, Inc. makes no claims or determinations as to the availability and or usability of this plan on any specific property or building lot. Building lot and property information must be verified with regards to the use of any plan. Verification of legal building limitations (i.e. property setbacks, height restrictions, building footprint limitations, etc.) is the sole responsibility of the owner, and not the responsibility of Weber Design Group, Inc. All plans are copyrighted by Weber Design Group, Inc. and the use of said plans on any property will require a license agreement provided by Weber Design Group, Inc. to avoid any copyright infringement litigation of Weber owned designs. Weber Design Group, Inc. reserves the right to limit or refuse a license agreement to build any Weber plan, on any property, at Weber's sole discretion.
The information contained on this page is for the convenience of reference. It should not be relied upon as express or implied representation of the final detail of the construction drawings. The dimensions, square footages, and other details are approximate and may vary with the actual construction drawings.

















