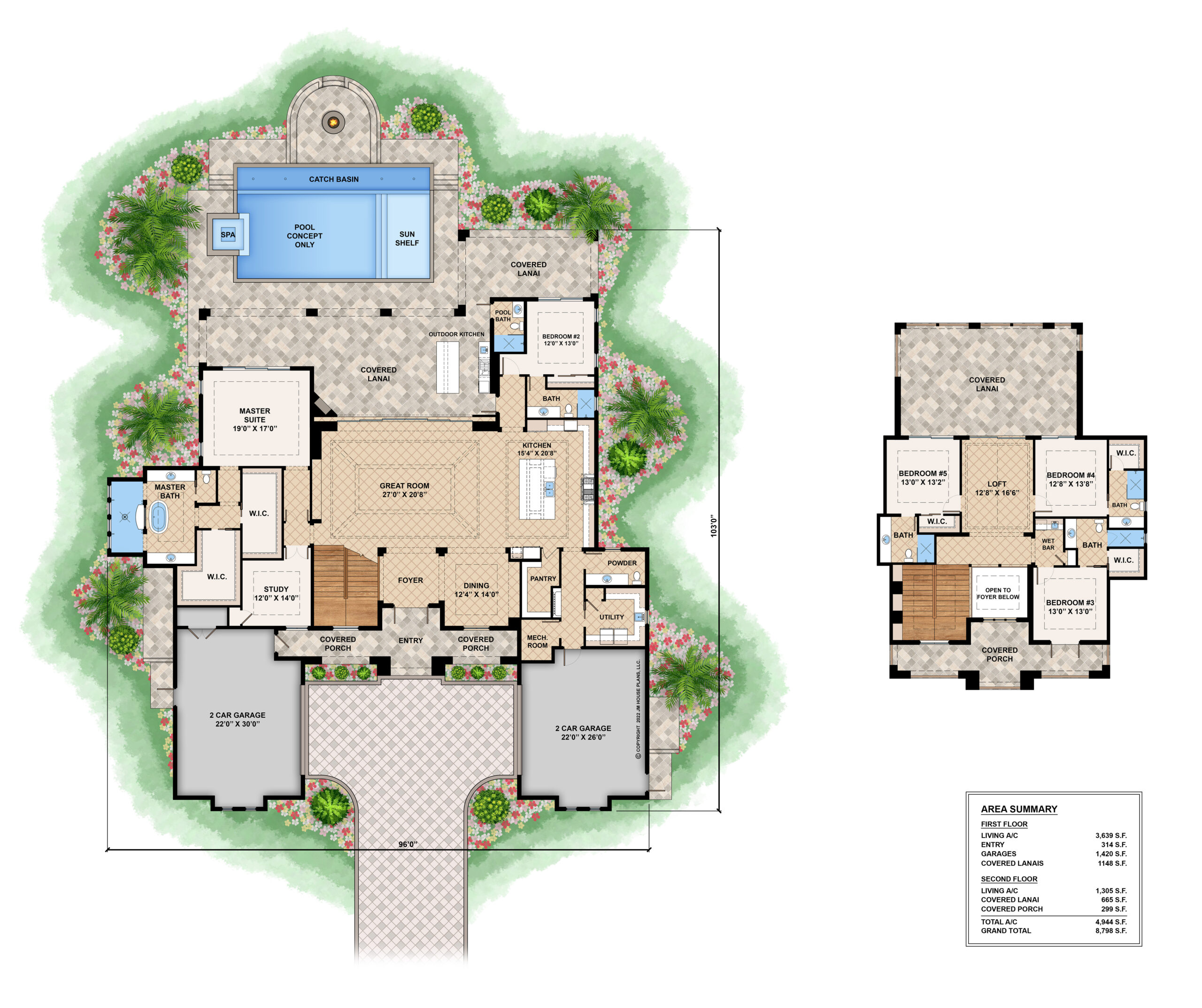The Seaview
Coastal detailing with Bahama shutters, brackets, trellis, out lookers and decorative railings rounds out this coastal masterpiece. Lower and upper balconies allows this home to have views from all sides of the home. Upon arrival through the double entry doors a floating staircase will be on your left while a nice sized dining room on your right. Inside the dining is space for a buffet area and large windows facing the front. The kitchen and great expand the area into a massive entertaining area. Complete with a walk in pantry, the kitchen is sure to have enough space for large parties. A private study is off the master suite and also has a large window facing the front. Very large his and her closets complete this truly dynamic master suite and bathroom. The covered lanai has a corner fireplace and bar at the outdoor kitchen. There’s enough room for a seating area and separate dining area on the lanai. A secondary bedroom on this first level is perfect for a guest that prefers the first floor. The second floor opens up to a loft that has a vaulted ceiling and views to the back lanai. 3 additional bedrooms complete the upper floor with access to the front balcony by bedroom #3.

- 4 car garage
- Floating Staircase
- Outdoor Kitchen & Bar
- Mud Room
- Loft
- Upper and lower front porch
- Room
- Ceiling Type
- Ceiling Height
- Entry
- Flat
- 12'-8"
- Foyer
- Coffer
- 24'-8" - 25'-8"
- Stair Tower
- Coffer
- 24'-8" - 25'-8"
- Great Room
- Coffer
- 12'-0" - 13'-0"
- Dining
- Coffer
- 12'-0" - 13'-0"
- Study
- Coffer
- 12'-0" - 13'-0"
- Master Suite
- Coffer
- 12'-0" - 13'-0"
- Kitchen
- Coffer
- 12'-0" - 13'-0"
- Bedroom #2
- Coffer
- 12'-0" - 13'-0"
- Covered Lanai
- Flat
- 12'-0"
- Loft
- Vault
- Bedroom #3
- Coffer
- 10'-0" - 11'-0"
- Bedroom #4
- Coffer
- 10'-0" - 11'-0"
- Bedroom #5
- Coffer
- 10'-0" - 11'-0"
Copyright Policies
Weber Design Group, Inc. hereby reserves its common law copyright and all other property rights in these plans, ideas, and designs. These plans and designs are not to be reproduced, copied, or changed in any form or manner. These plans and designs are not to be assigned to any third party without first obtaining the express written permission of Weber Design Group, Inc.
Weber Design Group, Inc. makes no claims or determinations as to the availability and or usability of this plan on any specific property or building lot. Building lot and property information must be verified with regards to the use of any plan. Verification of legal building limitations (i.e. property setbacks, height restrictions, building footprint limitations, etc.) is the sole responsibility of the owner, and not the responsibility of Weber Design Group, Inc. All plans are copyrighted by Weber Design Group, Inc. and the use of said plans on any property will require a license agreement provided by Weber Design Group, Inc. to avoid any copyright infringement litigation of Weber owned designs. Weber Design Group, Inc. reserves the right to limit or refuse a license agreement to build any Weber plan, on any property, at Weber's sole discretion.
The information contained on this page is for the convenience of reference. It should not be relied upon as express or implied representation of the final detail of the construction drawings. The dimensions, square footages, and other details are approximate and may vary with the actual construction drawings.
