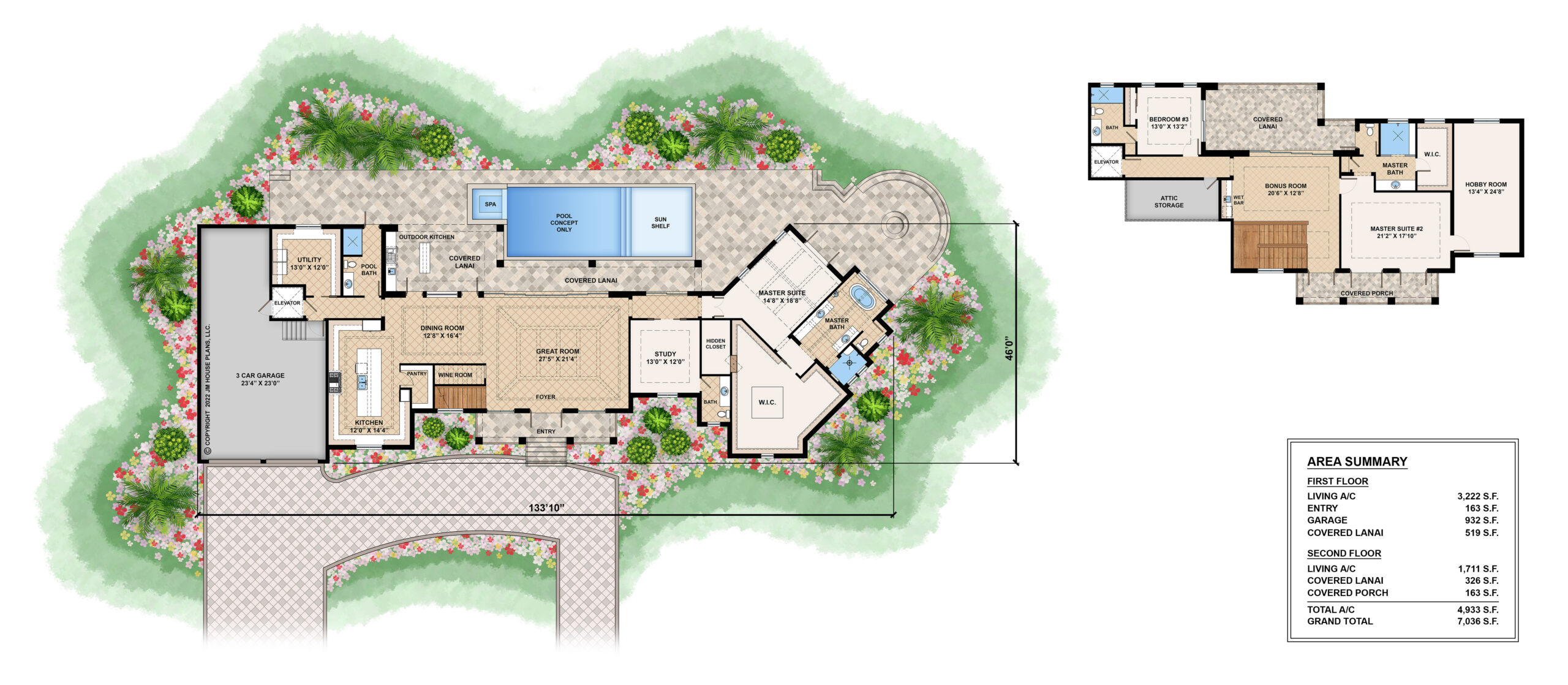The Seadune
Dual pitch roofs along with a mix of materials makes this home stand out in any surroundings. This home makes a statement with its front façade and interior layout. Your guests will be welcome at the entry with a nice sized front porch and into the foyer a staircase will house a wine room tucked underneath it. The kitchen has cabinets all around and comes with an oversized island with walk in pantry. The dining has a couple French doors and a picture window looking towards the back. The outdoor living area is nicely equipped with an outdoor kitchen and bar. The great room offers plenty of room for large furniture pieces. To the right is the study and master suite which comes complete with a hidden closet for valuable items. The second floor has a nice bonus room which leads to a secondary master suite. A hobby room is situated off the master with access to the front porch.

- Wine Room
- Elevator
- Walk in pantry
- Hidden Closet
- Front Porch
- Dual Master Suite
- Attic Storage
- Hobby Room
- Room
- Ceiling Type
- Ceiling Height
- Entry
- Flat
- 12'-0"
- Great Room
- Coffer
- 12'-0" - 13'-0"
- Dining Room
- Coffer
- 12'-0" - 13'-0"
- Kitchen
- Coffer
- 12'-0" - 13'-0"
- Covered Lanai
- Coffer
- 12'-0" - 13'-0"
- Study
- Coffer
- 12'-0" - 13'-0"
- Master Suite
- Vault
- Master Bathroom
- Vault
- Bonus Room
- Coffer
- 10'-0" - 11'-0"
- Master Suite #2
- Coffer
- 10'-0" - 11'-0"
- Bedroom #3
- Coffer
- 10'-0" - 11'-0"
- Hobby Room
- Flat
- 10'-0"
Copyright Policies
Weber Design Group, Inc. hereby reserves its common law copyright and all other property rights in these plans, ideas, and designs. These plans and designs are not to be reproduced, copied, or changed in any form or manner. These plans and designs are not to be assigned to any third party without first obtaining the express written permission of Weber Design Group, Inc.
Weber Design Group, Inc. makes no claims or determinations as to the availability and or usability of this plan on any specific property or building lot. Building lot and property information must be verified with regards to the use of any plan. Verification of legal building limitations (i.e. property setbacks, height restrictions, building footprint limitations, etc.) is the sole responsibility of the owner, and not the responsibility of Weber Design Group, Inc. All plans are copyrighted by Weber Design Group, Inc. and the use of said plans on any property will require a license agreement provided by Weber Design Group, Inc. to avoid any copyright infringement litigation of Weber owned designs. Weber Design Group, Inc. reserves the right to limit or refuse a license agreement to build any Weber plan, on any property, at Weber's sole discretion.
The information contained on this page is for the convenience of reference. It should not be relied upon as express or implied representation of the final detail of the construction drawings. The dimensions, square footages, and other details are approximate and may vary with the actual construction drawings.
