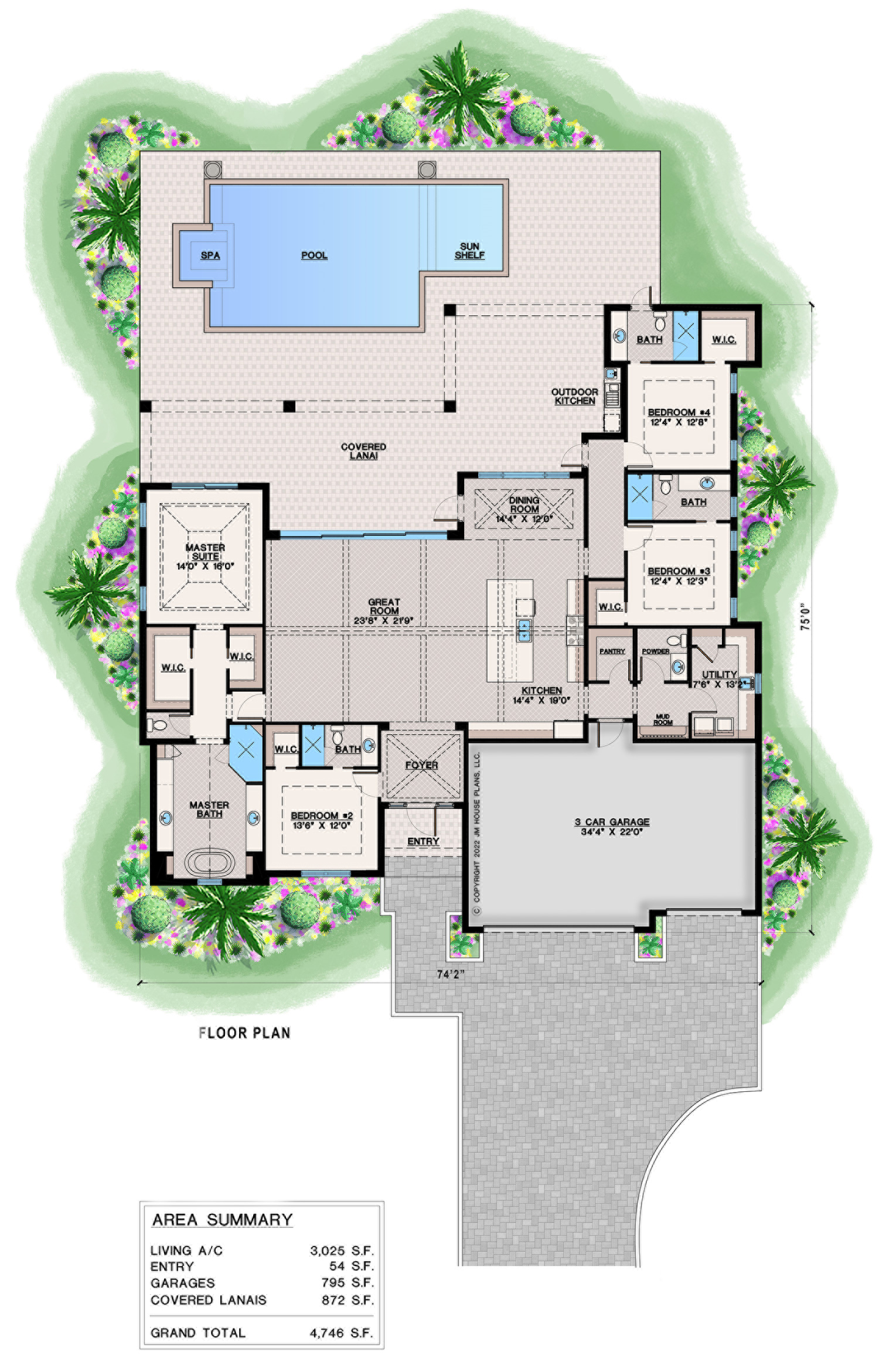The Flamingo
Classic country details with a modern flare, this 4 bedroom is sure to be enjoyed by its owner. Gable roof ends, dormers and shed roofs all combine to make this home stand out in any neighborhood. Inside, the vaulted ceilings with beams thru the great room and kitchen will excite anyone who enters this home. The dining is perfectly placed off the kitchen and facing the rear of the home. The master suite has vaulted ceilings, his and her walk in closets, dual vanities and a soaking tub surrounded by niches in the walls. The walk in pantry, utility room and mud room are right off the garage and kitchen with a powder bath in between. The 3 additional bedrooms have their own bathrooms and walk in closets. A large covered lanai with outdoor kitchen and enough room for seating and dining will entertain family and social gatherings. For a 3,000+ square foot home in a 4 bedroom configuration, this plan is a real winner.
* Cannot be built in Lee or Collier County, Florida

- Mud Room
- Walk in Pantry
- Vaulted Ceilings
- Walk in closets
- Outdoor Kitchen
- Room
- Ceiling Type
- Ceiling Height
- Entry
- Flat
- 10'-0"
- Foyer
- Beams
- 20'-8"
- Great Room
- Vault
- Kitchen
- Vault
- Dining
- Coffer
- 12'-0" - 13'-0"
- Master Suite
- Vault
- Master Bathroom
- Vault
- Bedroom #2
- Coffer
- 10'-0" to 11'-0"
- Bedroom #3
- Coffer
- 10'-0" to 11'-0"
- Bedroom #4
- Coffer
- 10'-0" to 11'-0"
- Covered Lanai
- Flat
- 12'-0"
Copyright Policies
Weber Design Group, Inc. hereby reserves its common law copyright and all other property rights in these plans, ideas, and designs. These plans and designs are not to be reproduced, copied, or changed in any form or manner. These plans and designs are not to be assigned to any third party without first obtaining the express written permission of Weber Design Group, Inc.
Weber Design Group, Inc. makes no claims or determinations as to the availability and or usability of this plan on any specific property or building lot. Building lot and property information must be verified with regards to the use of any plan. Verification of legal building limitations (i.e. property setbacks, height restrictions, building footprint limitations, etc.) is the sole responsibility of the owner, and not the responsibility of Weber Design Group, Inc. All plans are copyrighted by Weber Design Group, Inc. and the use of said plans on any property will require a license agreement provided by Weber Design Group, Inc. to avoid any copyright infringement litigation of Weber owned designs. Weber Design Group, Inc. reserves the right to limit or refuse a license agreement to build any Weber plan, on any property, at Weber's sole discretion.
The information contained on this page is for the convenience of reference. It should not be relied upon as express or implied representation of the final detail of the construction drawings. The dimensions, square footages, and other details are approximate and may vary with the actual construction drawings.
