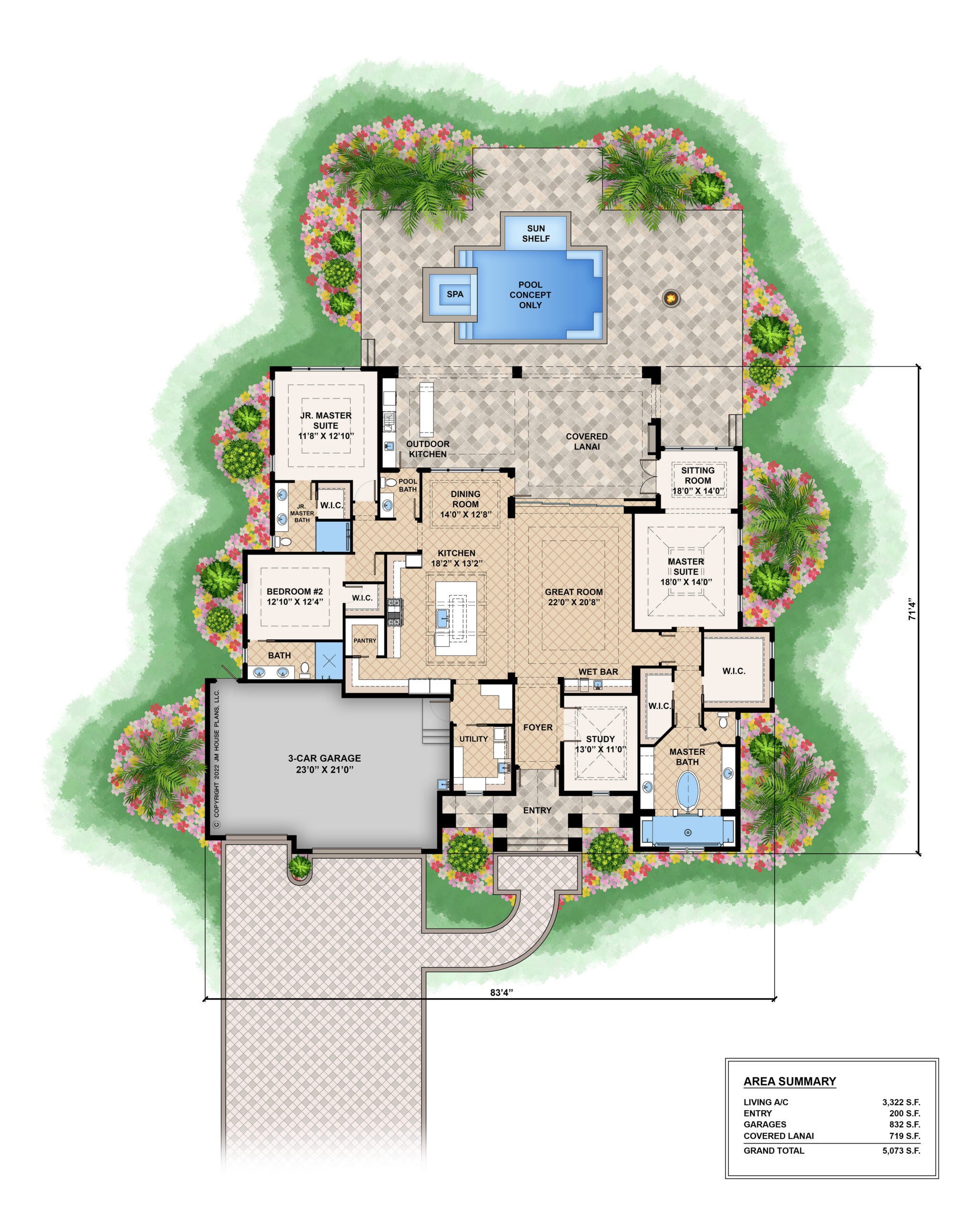The Breakwater
This home has a front façade that is pleasing to everyone’s eye. Balance and symmetry and mix of materials will make this home compliment any neighborhood. Dramatic vaulted ceiling throughout this plan will make it a special experience. Inside the foyer lead you to the study at first and then over to the great room with disappearing sliders facing the back. The kitchen goes on for miles and turns into a walk in pantry around the corner. The dining room has large windows that face the back of the home. The master suite is generous in size and has a sitting room facing the back. With his and her closets, the master bathroom has ample space for preparing for the day. A Jr. master suite and additional bedroom compliments the rest of the home.
* Cannot be built in Lee or Collier County, Florida

- Room
- Ceiling Type
- Ceiling Height
- Entry
- Vault
- Foyer
- Coffer
- 13'-0" - 15'-0"
- Great Room
- Coffer
- 14'-0" - 16'-0"
- Kitchen
- Coffer
- 12'-0" - 13'-0"
- Dining
- Coffer
- 12'-0" - 13'-0"
- Study
- Vault
- Master Suite
- Vault
- Sitting Room
- Coffer
- 12'-0" - 13'-0"
- Master Bathroom
- Vault
- Study
- Vault
- Covered Lanai
- Coffer
- 12'-0" - 13'-0"
Copyright Policies
Weber Design Group, Inc. hereby reserves its common law copyright and all other property rights in these plans, ideas, and designs. These plans and designs are not to be reproduced, copied, or changed in any form or manner. These plans and designs are not to be assigned to any third party without first obtaining the express written permission of Weber Design Group, Inc.
Weber Design Group, Inc. makes no claims or determinations as to the availability and or usability of this plan on any specific property or building lot. Building lot and property information must be verified with regards to the use of any plan. Verification of legal building limitations (i.e. property setbacks, height restrictions, building footprint limitations, etc.) is the sole responsibility of the owner, and not the responsibility of Weber Design Group, Inc. All plans are copyrighted by Weber Design Group, Inc. and the use of said plans on any property will require a license agreement provided by Weber Design Group, Inc. to avoid any copyright infringement litigation of Weber owned designs. Weber Design Group, Inc. reserves the right to limit or refuse a license agreement to build any Weber plan, on any property, at Weber's sole discretion.
The information contained on this page is for the convenience of reference. It should not be relied upon as express or implied representation of the final detail of the construction drawings. The dimensions, square footages, and other details are approximate and may vary with the actual construction drawings.
