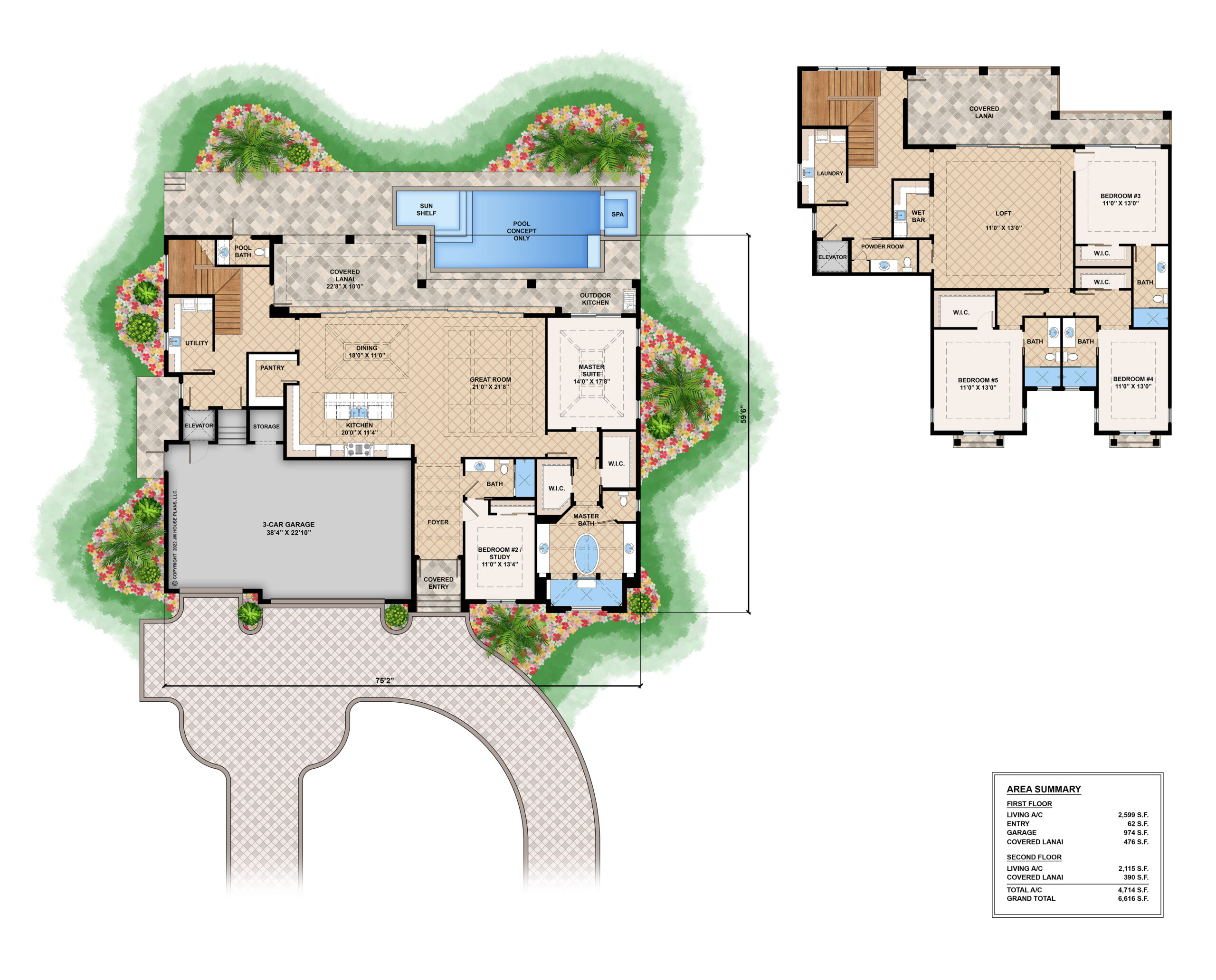The Bayport House Plan
Modern detailing and the use of metal and wood combined with stucco accents gives this home a stately appearance. Upon entering the vaulted entry thru double doors and a tall ceiling in the foyer you will land into the massive living area space of the great room, kitchen and dining. Massive 30′ wide disappearing sliders will take your breath away. The master suite is very generous with walk in closets and a soaking tub. Upstairs a large loft, perfect for gaming or watching a movie, comes designed with it’s own wet bar and private bathroom. 3 addtional bedrooms round out the second floor.

- Walk in Pantry
- Walk in closets
- Elevator
- Loft
- Second Floor Laundry
- Room
- Ceiling Type
- Ceiling Height
- Entry
- Flat
- 17'-4"
- Foyer
- Beams
- 13'-0"
- Great Room
- Coffer
- 12'-0" - 13'-0"
- Kitchen
- Coffer
- 12'-0" - 13'-0"
- Dining
- Coffer
- 12'-0" - 13'-0"
- Master Suite
- Coffer
- 12'-0" - 13'-0"
- Master Bathroom
- Flat
- 13'-0"
- Bedroom #2/ Study
- Coffer
- 12'-0" - 13'-0"
- Covered Lanai
- Coffer
- 12'-0" - 13'-0"
- Loft
- Coffer
- 10'-0" - 11'-0"
- Bedroom #3, 4, 5
- Coffer
- 10'-0" - 11'-0"
Copyright Policies
Weber Design Group, Inc. hereby reserves its common law copyright and all other property rights in these plans, ideas, and designs. These plans and designs are not to be reproduced, copied, or changed in any form or manner. These plans and designs are not to be assigned to any third party without first obtaining the express written permission of Weber Design Group, Inc.
Weber Design Group, Inc. makes no claims or determinations as to the availability and or usability of this plan on any specific property or building lot. Building lot and property information must be verified with regards to the use of any plan. Verification of legal building limitations (i.e. property setbacks, height restrictions, building footprint limitations, etc.) is the sole responsibility of the owner, and not the responsibility of Weber Design Group, Inc. All plans are copyrighted by Weber Design Group, Inc. and the use of said plans on any property will require a license agreement provided by Weber Design Group, Inc. to avoid any copyright infringement litigation of Weber owned designs. Weber Design Group, Inc. reserves the right to limit or refuse a license agreement to build any Weber plan, on any property, at Weber's sole discretion.
The information contained on this page is for the convenience of reference. It should not be relied upon as express or implied representation of the final detail of the construction drawings. The dimensions, square footages, and other details are approximate and may vary with the actual construction drawings.
