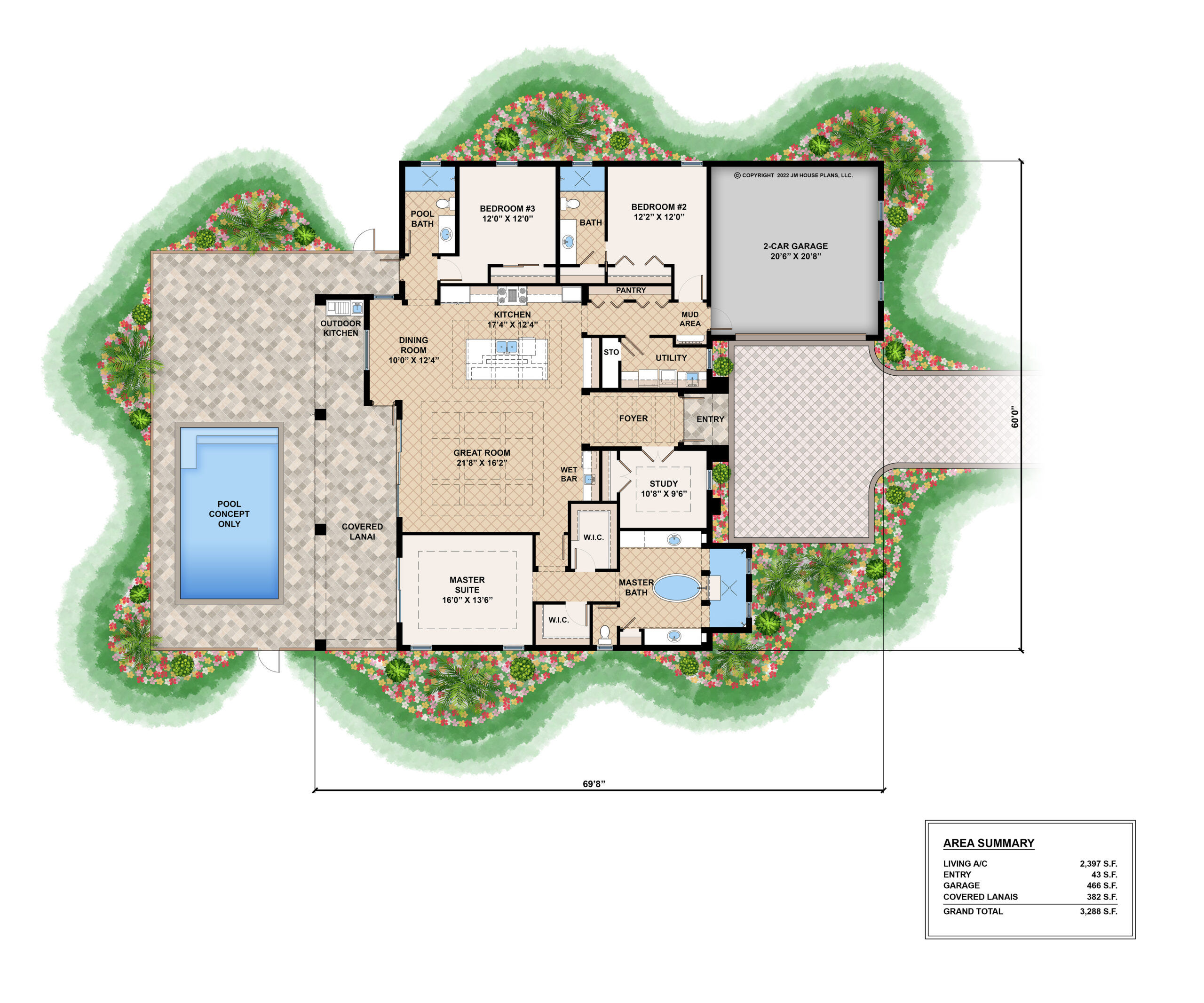The Athena
Designed for small properties, this home has features seen in some of our larger homes. A stylish front elevation complimented with shutters, wrought iron and precast details will greet its owners everyday. A large tower entrance brings one into the foyer which leads to the open great room, kitchen and dining concept. The master wing has his and hers walk in closets, dual vanities, a large soaking tub and walk around shower. Enjoy your favorite beverage at the wet bar in the great room which is located perfectly for serving drinks in the study. On the opposite side of the home 2 guest suites both with their own bathrooms complete the space. A mud room, pantry and utility all provide themselves before entering the kitchen. The covered lanai extends almost across the entire back of the house, making this a place to call home everyday.

- Mud Room
- Wet Bar
- Walk in closets
- Outdoor Kitchen
- Room
- Ceiling Type
- Ceiling Height
- Entry
- Flat
- 17'-9"
- Foyer
- Coffer
- 13'-0" - 14'-6"
- Great Room
- Coffer
- 10'-0" - 12'-0"
- Dining
- Flat
- 10'-0"
- Kitchen
- Coffer
- 10'-0" - 11'-4"
- Study
- Coffer
- 10'-0" - 11'-0"
- Master Suite
- Coffer
- 10'-0" - 11'-0"
- Bedroom #2
- Flat
- 10'-0"
- Bedroom #3
- Flat
- 10'-0"
- Covered Lanai
- Flat
- 10'-0"
Copyright Policies
Weber Design Group, Inc. hereby reserves its common law copyright and all other property rights in these plans, ideas, and designs. These plans and designs are not to be reproduced, copied, or changed in any form or manner. These plans and designs are not to be assigned to any third party without first obtaining the express written permission of Weber Design Group, Inc.
Weber Design Group, Inc. makes no claims or determinations as to the availability and or usability of this plan on any specific property or building lot. Building lot and property information must be verified with regards to the use of any plan. Verification of legal building limitations (i.e. property setbacks, height restrictions, building footprint limitations, etc.) is the sole responsibility of the owner, and not the responsibility of Weber Design Group, Inc. All plans are copyrighted by Weber Design Group, Inc. and the use of said plans on any property will require a license agreement provided by Weber Design Group, Inc. to avoid any copyright infringement litigation of Weber owned designs. Weber Design Group, Inc. reserves the right to limit or refuse a license agreement to build any Weber plan, on any property, at Weber's sole discretion.
The information contained on this page is for the convenience of reference. It should not be relied upon as express or implied representation of the final detail of the construction drawings. The dimensions, square footages, and other details are approximate and may vary with the actual construction drawings.
