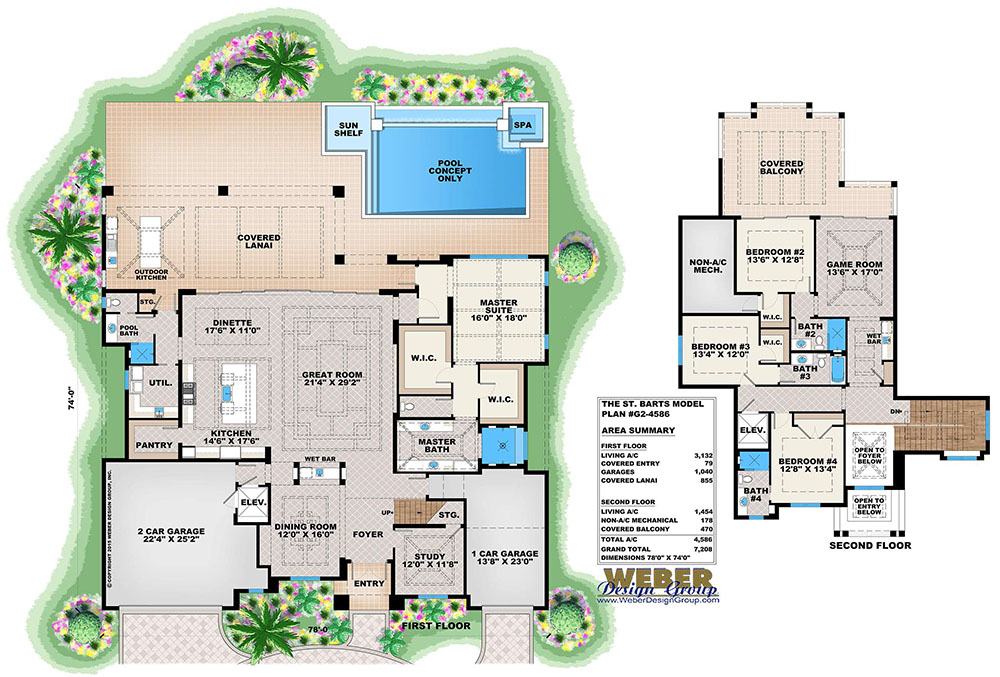St. Barts House Plan
The two story house plan features a coastal transitional West Indies architectural style and offers the best of both indoor and outdoor living with sliding glass doors and large picture windows throughout. The floor plan offers 4,586 square feet under air with four bedrooms, five full baths, a formal study and formal dining, elevator and almost 1,000 square feet of covered outdoor living areas! The great room layout assists with the open flow of the home design while the split bedroom design maintains privacy. An upstairs game room, two wet bars and summer kitchen makes the St. Barts House Plan perfect for the beach entertaining enthusiast!
 Click here to view a larger image or print floor plan
Click here to view a larger image or print floor plan
- Main Floor Bed
- In-Law Quarters
- Walk-in Pantry
- Peninsula/Eating Bar
- Nook/Breakfast Area
- Island
- Volume/vaulted ceilings
- Study/Library
- Open floor plan
- Loft/Balcony
- Great Room
- Handicapped Adaptable
- Extra Storage
- Elevator
- Over-Sized Garage
- Front-Entry Garage
- Suited for view site
- Rear covered lanai
- Outdoor Kitchen
- Covered Entry
- Walk-in Closet
- Teen Suite
- Split Bedrooms
- Nursery
- Master Sitting Area
- Main Floor Master
- Hobby Room
- Room
- Ceiling Type
- Ceiling Height
- Great Room
- Coffer w/beams
- 12' - 13'
- Master Bath
- Tray w/beams
- Master Suite
- vaulted
- Entry
- Coffer w/beams
- 25' 2" - 26' 2"
- Dinette
- Coffer w/beams
- 12' - 13'
- Kitchen
- Coffer w/beams
- 12' - 13'
- Dining Room
- Coffer w/beams
- 12' - 13'
- Baths
- flat
- 10'
- Bedroom 4
- coffered
- 10' - 11'
- Bedroom 3
- coffered
- 10' - 11'
- Bedroom 2
- coffered
- 10' - 11'
- Study
- Coffer w/beams
- 12' - 13'
- Foyer
- vaulted
- Covered Balcony
- Coffer w/beams
- 10' - 11'
- Outdoor Kitchen
- Tray w/beams
- Covered Lanai
- Coffer T
- 12' 4" - 13' 4"
- Pool Bath
- flat
- 10'
Copyright Policies
Weber Design Group, Inc. hereby reserves its common law copyright and all other property rights in these plans, ideas, and designs. These plans and designs are not to be reproduced, copied, or changed in any form or manner. These plans and designs are not to be assigned to any third party without first obtaining the express written permission of Weber Design Group, Inc.
Weber Design Group, Inc. makes no claims or determinations as to the availability and or usability of this plan on any specific property or building lot. Building lot and property information must be verified with regards to the use of any plan. Verification of legal building limitations (i.e. property setbacks, height restrictions, building footprint limitations, etc.) is the sole responsibility of the owner, and not the responsibility of Weber Design Group, Inc. All plans are copyrighted by Weber Design Group, Inc. and the use of said plans on any property will require a license agreement provided by Weber Design Group, Inc. to avoid any copyright infringement litigation of Weber owned designs. Weber Design Group, Inc. reserves the right to limit or refuse a license agreement to build any Weber plan, on any property, at Weber's sole discretion.
The information contained on this page is for the convenience of reference. It should not be relied upon as express or implied representation of the final detail of the construction drawings. The dimensions, square footages, and other details are approximate and may vary with the actual construction drawings.
