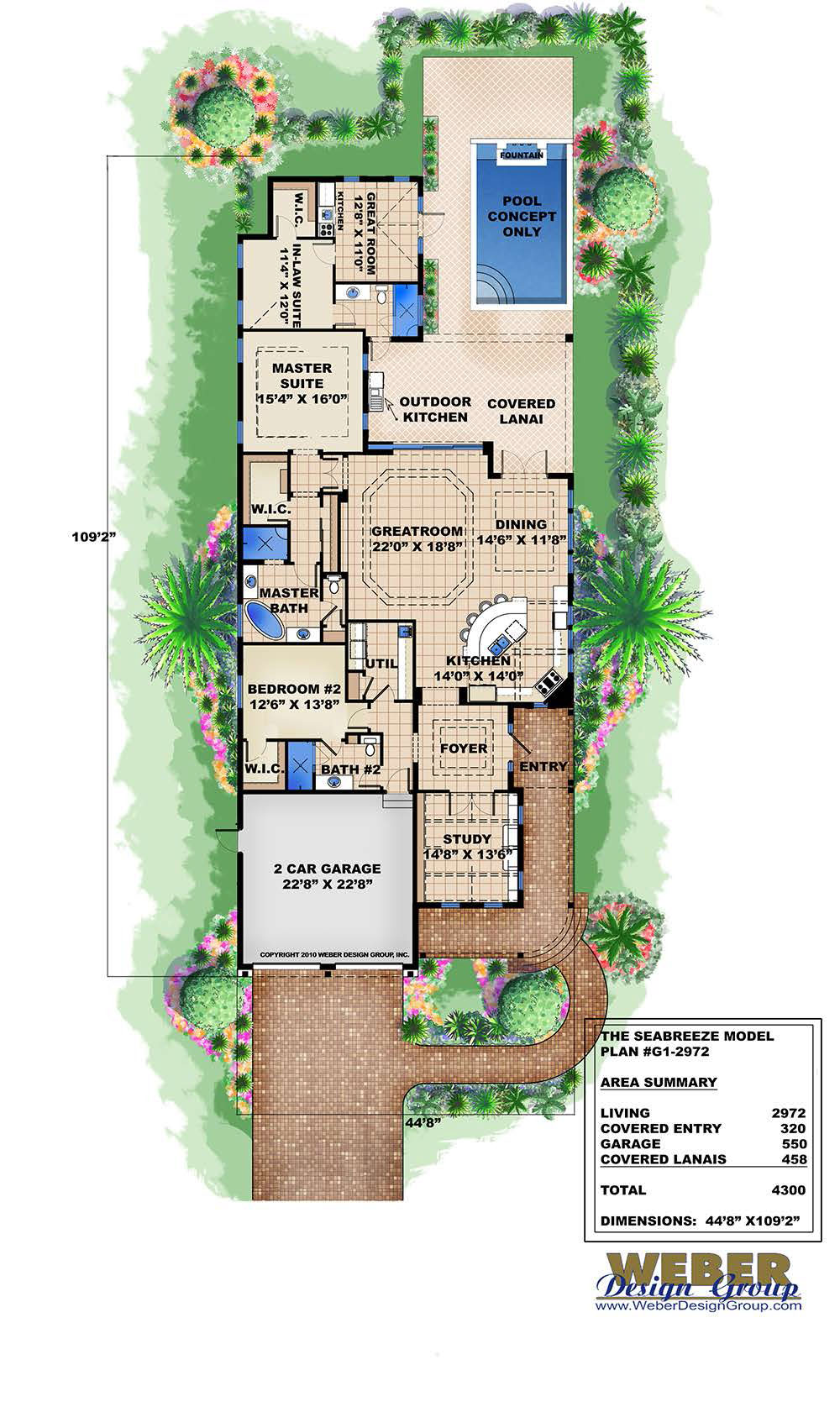Seabreeze House Plan
The Seabreeze is a quaint coastal house plan for a narrow lot that features a separate in-law suite or cabana with its own private entry. The cottage beach home has a unique side-entry under a covered wrap-around porch that brings you into the foyer of the home. A turn to the right leads to an open-concept casual living space where a large island in the kitchen looks diagonally out to a combined great room and dining room. Pocketing glass doors from the great room plus a set of French doors from the dining space create a nice flow to the covered lanai with outdoor kitchen. The floor plan features a luxurious master suite as well as a second en-suite bedroom and formal study. The in-law suite or cabana has a great room, bedroom, walk-in closet and shared pool bathroom. It is a located in the rear of the floor plan with its own entrance by the pool.
 Click here to view a larger image or print floor plan
Click here to view a larger image or print floor plan
- Peninsula/Eating Bar
- Nook/Breakfast Area
- Island
- Volume/vaulted ceilings
- Open floor plan
- Great Room
- Friend's Entry
- Den/Home Office
- Handicapped Adaptable
- Front-Entry Garage
- Suited for view site
- Suited for narrow lot
- Suited for corner lot
- Rear covered lanai
- Outdoor Kitchen
- Covered front porch
- Covered Entry
- Walk-in Closet
- Teen Suite
- Split Bedrooms
- Nursery
- Main Floor Master
- Main Floor Bed
- In-Law Quarters
- Room
- Ceiling Type
- Ceiling Height
- Baths
- Flat
- 10'
- Bedroom 2
- Flat
- 10'
- Great Room
- Coffered
- 10' - 11'
- Dining Room
- Flat
- 10'
- Kitchen
- Coffered
- 12' - 12' 8"
- Entry
- Flat
- 12'
- Entry
- Flat
- 12'
- Foyer
- Coffered
- 13'
- Study
- Vaulted
- Garage
- Flat
- 12'
- Master Suite
- Coffered
- 10' - 11'
- Guest Great Room
- Vaulted
- In-Law Suite
- Flat
- 10'
Copyright Policies
Weber Design Group, Inc. hereby reserves its common law copyright and all other property rights in these plans, ideas, and designs. These plans and designs are not to be reproduced, copied, or changed in any form or manner. These plans and designs are not to be assigned to any third party without first obtaining the express written permission of Weber Design Group, Inc.
Weber Design Group, Inc. makes no claims or determinations as to the availability and or usability of this plan on any specific property or building lot. Building lot and property information must be verified with regards to the use of any plan. Verification of legal building limitations (i.e. property setbacks, height restrictions, building footprint limitations, etc.) is the sole responsibility of the owner, and not the responsibility of Weber Design Group, Inc. All plans are copyrighted by Weber Design Group, Inc. and the use of said plans on any property will require a license agreement provided by Weber Design Group, Inc. to avoid any copyright infringement litigation of Weber owned designs. Weber Design Group, Inc. reserves the right to limit or refuse a license agreement to build any Weber plan, on any property, at Weber's sole discretion.
The information contained on this page is for the convenience of reference. It should not be relied upon as express or implied representation of the final detail of the construction drawings. The dimensions, square footages, and other details are approximate and may vary with the actual construction drawings.
