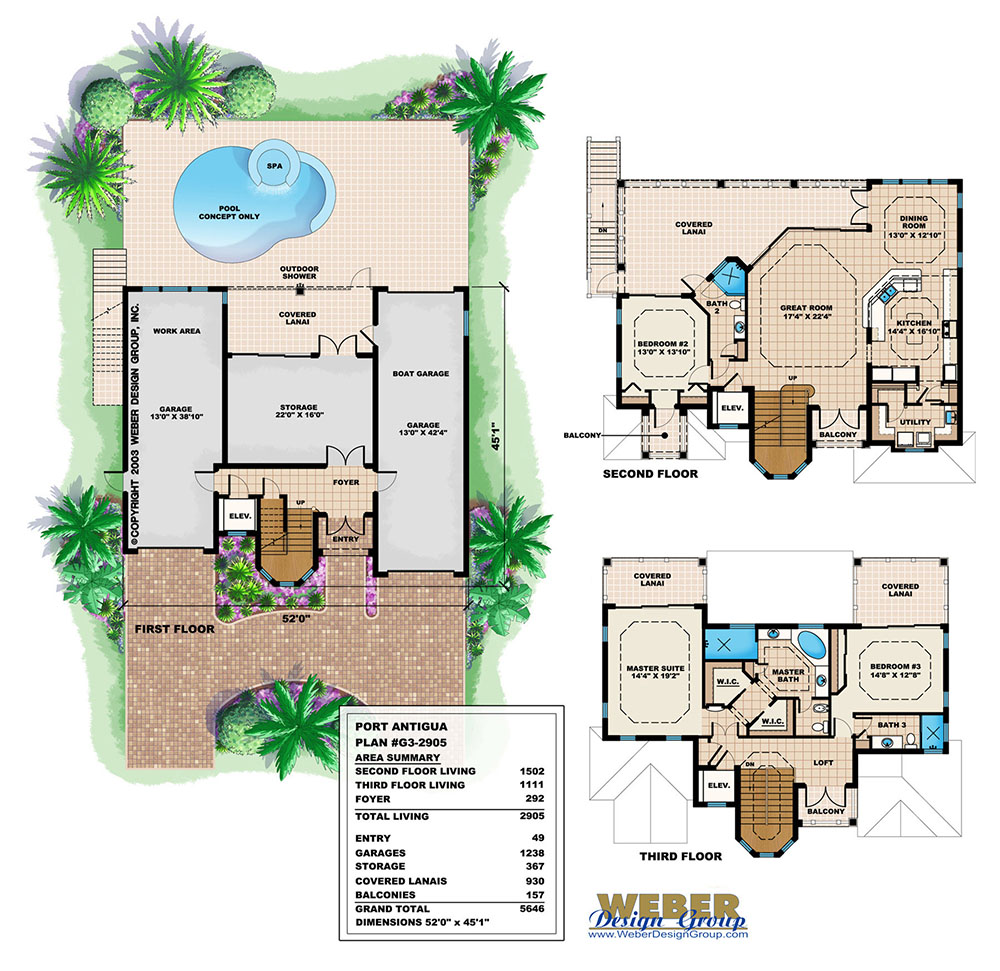Port Antigua Home Plan
The Port Antigua is a three-story coastal house plan with West Indies elements on the exterior. The tropical home plan offers a ton of storage on the first level. From there, an elevator or stairs can bring you to the main living area on the second floor where you’ll find an open-concept great room floor plan, island kitchen and dining room that all open up to the covered lanai and pool area. Ample glass and covered balconies on the two main levels provide optimal rear-views for a narrow waterfront or beach lot.
A guest bedroom, bath, and utility room also reside on that level. Upstairs, is the Master suite with a private covered lanai. This homeowner’s retreat has two large walk-in closets and a corner garden tub. The third floor also has a loft, balcony, and a third en-suite bathroom with private covered lanai.
Not available for construction in Key Largo or Islamorada in the Florida Keys.
 Click here to view a larger image or print floor plan
Click here to view a larger image or print floor plan
- Main Floor Bed
- Split Bedrooms
- Walk-in Closet
- Rear covered lanai
- Suited for narrow lot
- Suited for view site
- Garage Under
- Over-Sized Garage
- Front-Entry Garage
- Workshop
- Elevator
- Extra Storage
- Handicapped Accessible
- Handicapped Adaptable
- Unfinished/Future Space
- Bonus Room
- Great Room
- Loft/Balcony
- Open floor plan
- Upstairs Laundry
- Room
- Ceiling Type
- Ceiling Height
- Master Bedroom
- Coffered
- 10' - 10' 6"
- Master Bath
- Flat
- 10' 6"
- Great Room
- Coffered
- 10' - 11'
- Dining Room
- Coffered
- 10' - 11'
- Kitchen
- Soffitt
- 10' 6" - 11'
- Entry
- Flat
- 8'
- Foyer
- Flat
- 8'
- Loft
- Flat
- 10'
- Bedroom 2
- Coffered
- 10' - 10' 6"
- Bedroom 3
- Coffered
- 10' - 11'
- Baths
- Flat
- 11'
- Lanai Level One
- Flat
- 8'
- Lanai Level Two
- Flat
- 11'
- Lanai Level Three
- Flat
- 10'
- Laundry
- Flat
- 10'
Copyright Policies
Weber Design Group, Inc. hereby reserves its common law copyright and all other property rights in these plans, ideas, and designs. These plans and designs are not to be reproduced, copied, or changed in any form or manner. These plans and designs are not to be assigned to any third party without first obtaining the express written permission of Weber Design Group, Inc.
Weber Design Group, Inc. makes no claims or determinations as to the availability and or usability of this plan on any specific property or building lot. Building lot and property information must be verified with regards to the use of any plan. Verification of legal building limitations (i.e. property setbacks, height restrictions, building footprint limitations, etc.) is the sole responsibility of the owner, and not the responsibility of Weber Design Group, Inc. All plans are copyrighted by Weber Design Group, Inc. and the use of said plans on any property will require a license agreement provided by Weber Design Group, Inc. to avoid any copyright infringement litigation of Weber owned designs. Weber Design Group, Inc. reserves the right to limit or refuse a license agreement to build any Weber plan, on any property, at Weber's sole discretion.
The information contained on this page is for the convenience of reference. It should not be relied upon as express or implied representation of the final detail of the construction drawings. The dimensions, square footages, and other details are approximate and may vary with the actual construction drawings.
