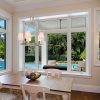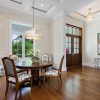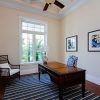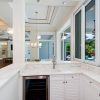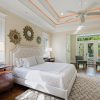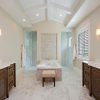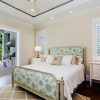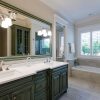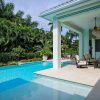Park Shore Model
The front elevation of the two-story Park Shore Model house plan has elements from the West Indies and Contemporary Coastal styles. Inside the is an open layout in which a large great room flows casually into the island kitchen, dinette, and wet bar. Individual ceiling designs provide just the right amount of definition between these combined gathering spaces, and large pocketing glass doors allow them to transition seamlessly to the outdoor living areas. Outdoors, a large covered lanai, complete with kitchen and outdoor shower, can be just one more comfortable place to entertain guests. The master suite in this home plan is luxuriously appointed featuring a large sitting area, ample walk-in closet space and a spa-like bath with soaking tub and walk through shower. The first floor hosts two additional bedrooms with en-suite baths and a powder room as well as a formal dining and study. On the second floor, there is a large game room with wet bar, a fourth bedroom, and another full bath. Lastly, the floor plan has split one-car and two-car garages, one with separate additional storage space.
Search all house plans with photos.
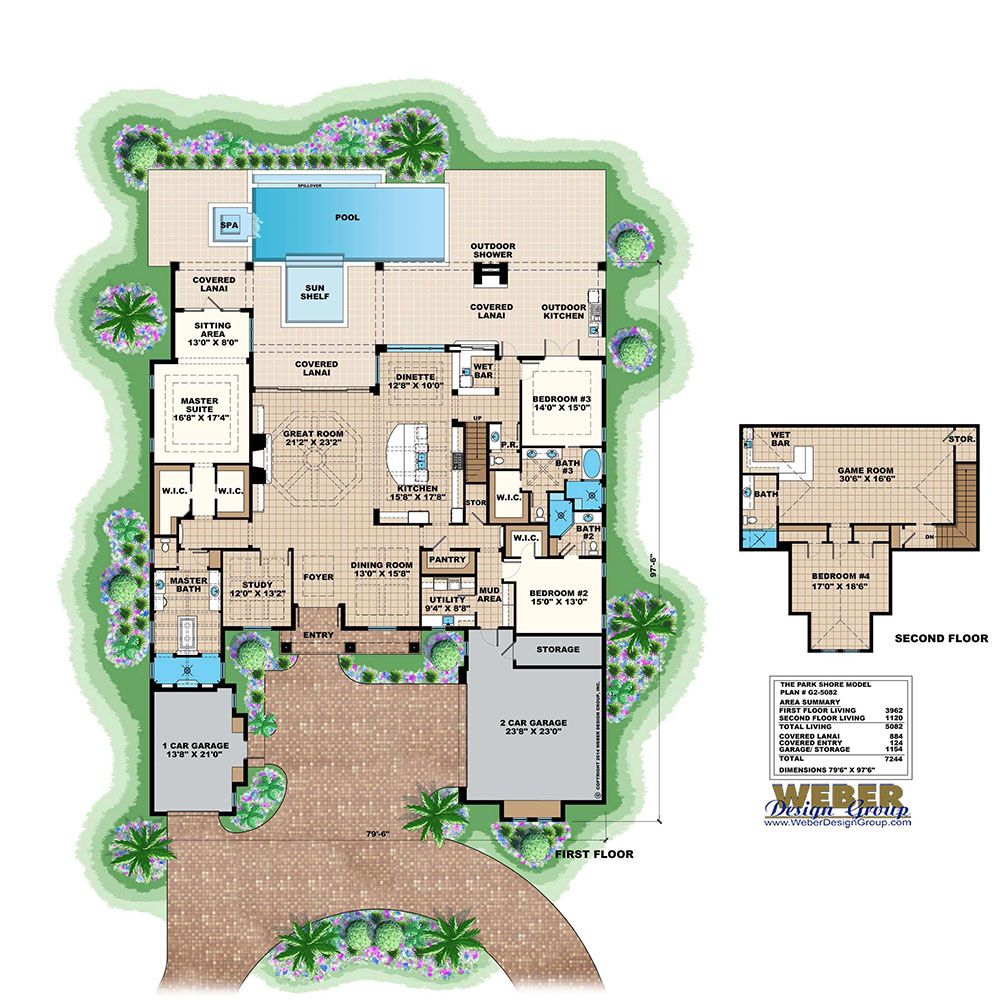 Click here to view a larger image or print floor plan
Click here to view a larger image or print floor plan
- Walk-in Pantry
- Peninsula/Eating Bar
- Nook/Breakfast Area
- Island
- Volume/vaulted ceilings
- Study/Library
- Open floor plan
- Great Room
- Master Sitting Area
- Main Floor Master
- Main Floor Bed
- In-Law Quarters
- Bonus Room
- Handicapped Adaptable
- Extra Storage
- Side-Entry Garage
- Over-Sized Garage
- Front-Entry Garage
- Suited for view site
- Rear covered lanai
- Outdoor Kitchen
- Covered Entry
- Walk-in Closet
- Teen Suite
- Split Bedrooms
- Nursery
- Room
- Ceiling Type
- Ceiling Height
- Kitchen
- Coffer w/beams
- 12' - 13'
- Dining Room
- Coffered
- 12' - 12' 8"
- Master Bath
- Vaulted
- Master Suite
- Double Coffer
- 12' - 13' 4"
- Covered Lanai
- Flat
- 12'
- Bath 4
- Vaulted
- Powder bath
- Flat
- 10'
- Bath 3
- Flat/Vault
- Bath 2
- Flat
- 10'
- Game Room
- Vaulted
- Bedroom 4
- Vaulted
- Bedroom 3
- Coffered
- 12' - 13'
- Bedroom 2
- Flat
- 10'
- Study
- Coffered
- 12' - 12' 8"
- Foyer
- Coffered
- 12' - 12' 8"
- Entry
- Flat T&G
- 12' 8"
- Dinette
- Double Coffer
- 12' - 13'
Copyright Policies
Weber Design Group, Inc. hereby reserves its common law copyright and all other property rights in these plans, ideas, and designs. These plans and designs are not to be reproduced, copied, or changed in any form or manner. These plans and designs are not to be assigned to any third party without first obtaining the express written permission of Weber Design Group, Inc.
Weber Design Group, Inc. makes no claims or determinations as to the availability and or usability of this plan on any specific property or building lot. Building lot and property information must be verified with regards to the use of any plan. Verification of legal building limitations (i.e. property setbacks, height restrictions, building footprint limitations, etc.) is the sole responsibility of the owner, and not the responsibility of Weber Design Group, Inc. All plans are copyrighted by Weber Design Group, Inc. and the use of said plans on any property will require a license agreement provided by Weber Design Group, Inc. to avoid any copyright infringement litigation of Weber owned designs. Weber Design Group, Inc. reserves the right to limit or refuse a license agreement to build any Weber plan, on any property, at Weber's sole discretion.
The information contained on this page is for the convenience of reference. It should not be relied upon as express or implied representation of the final detail of the construction drawings. The dimensions, square footages, and other details are approximate and may vary with the actual construction drawings.















