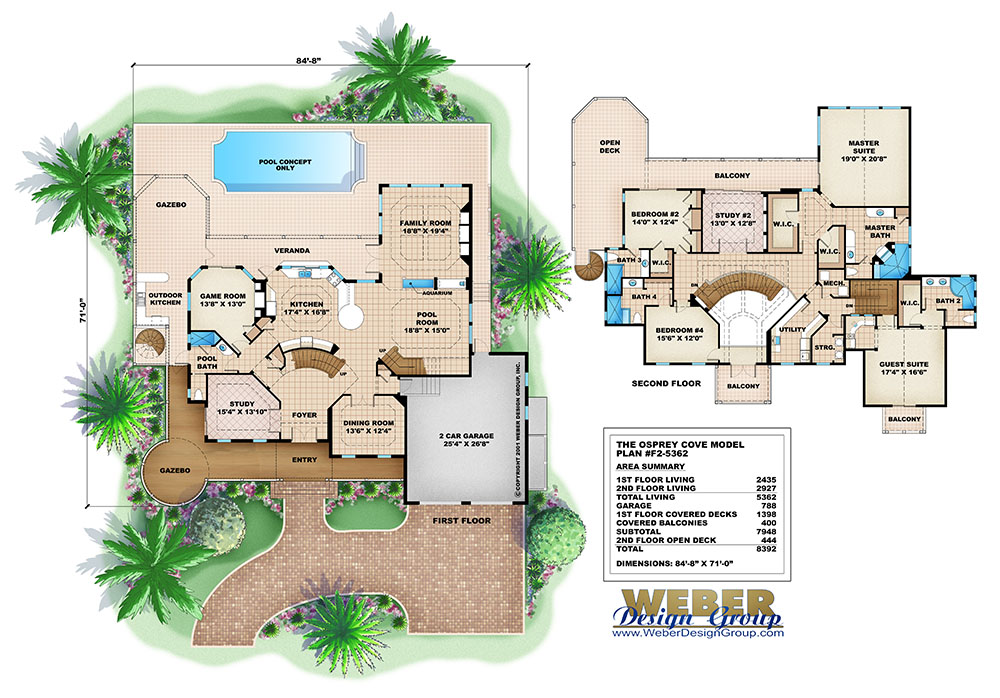Osprey Cove Home Plan
Osprey Cove is a two-story 4 bedroom, Key West style home plan offering unique style and functionality. The exterior is noted for a wrap-around veranda, gazebos, and quintessential architectural details of the Key West and Florida styles. Osprey’s custom double entry doors open to a remarkable foyer and circular staircase. The unique kitchen design has an impressive breakfast bar that is open to the poolroom. Dividing the poolroom and the family room is a 200-gallon reef tank and a pass-through wet bar. An additional game room accesses the rear veranda and gazebo. Osprey’s upstairs has a master suite, two bedrooms and a large guest suite with a kitchen and oversized bath. The rear balcony leads to a large sundeck and spiral staircase making this home plan perfect for viewing taking in the incredible views of a waterfront lot. Every bedroom in this home plan has its own balcony access.
 Click here to view a larger image or print floor plan
Click here to view a larger image or print floor plan
- Covered front porch
- Screened Lanai
- Wrap-around porch
- Extra Storage
- Den/Home Office
- Family Room
- Loft/Balcony
- Study/Library
- Upstairs Laundry
- Volume/vaulted ceilings
- Island
- Nook/Breakfast Area
- Peninsula/Eating Bar
- Walk-in Pantry
- Room
- Ceiling Type
- Ceiling Height
- Master Bedroom
- Vaulted
- Master Bath
- Vaulted
- Living Room
- Coffered
- 10' - 10' 8"
- Great Room
- Flat
- 10'
- Family Room
- Coffered
- 10' - 10' 8"
- Dining Room
- Coffered
- 10' - 10' 8"
- Kitchen
- Flat
- 10'
- Foyer
- Coffered
- 10' - 12'
- Study
- Coffered
- 10' - 11'
- Game Room
- Flat
- 10'
- Bedroom 2
- Flat
- 10'
- Guest Suite
- Vaulted
- Bedroom 4
- Flat
- 10'
- Baths
- Flat
- 9'
- Pool Bath
- Flat
- 10'
Copyright Policies
Weber Design Group, Inc. hereby reserves its common law copyright and all other property rights in these plans, ideas, and designs. These plans and designs are not to be reproduced, copied, or changed in any form or manner. These plans and designs are not to be assigned to any third party without first obtaining the express written permission of Weber Design Group, Inc.
Weber Design Group, Inc. makes no claims or determinations as to the availability and or usability of this plan on any specific property or building lot. Building lot and property information must be verified with regards to the use of any plan. Verification of legal building limitations (i.e. property setbacks, height restrictions, building footprint limitations, etc.) is the sole responsibility of the owner, and not the responsibility of Weber Design Group, Inc. All plans are copyrighted by Weber Design Group, Inc. and the use of said plans on any property will require a license agreement provided by Weber Design Group, Inc. to avoid any copyright infringement litigation of Weber owned designs. Weber Design Group, Inc. reserves the right to limit or refuse a license agreement to build any Weber plan, on any property, at Weber's sole discretion.
The information contained on this page is for the convenience of reference. It should not be relied upon as express or implied representation of the final detail of the construction drawings. The dimensions, square footages, and other details are approximate and may vary with the actual construction drawings.
