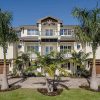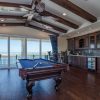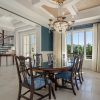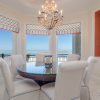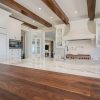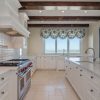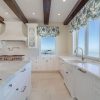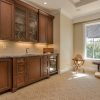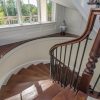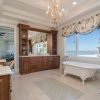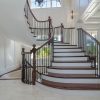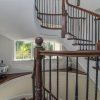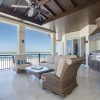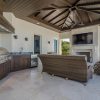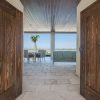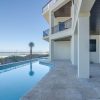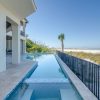Oceanside House Plan
This three-story house plan offers over 6,000 square feet of beautiful architectural elements! With each space designed to optimize views of the waterways, this great room floor plan creates a sense of togetherness with combined indoor living spaces and numerous outdoor living features.t
Enjoy hosting friends and family with a large game room, private sun deck and balcony, theatre room with snack bar, built-in wet bar, private laundry and three additional guest rooms all upstairs! Unique ceiling designs throughout include high vaults with exposed beams, tongue and groove finishes and coffers with beams. This home plan would work perfectly for any coastal or waterfront lot! **Not for sale in the state of Florida – Pool detail is a concept only.
Search all house plans with photos.
 Click here to view a larger image or print floor plan
Click here to view a larger image or print floor plan
- Handicapped Adaptable
- Extra Storage
- Elevator
- Workshop
- Tandem Garage
- Over-Sized Garage
- Garage Under
- Front-Entry Garage
- Suited for view site
- Rear covered lanai
- Outdoor Kitchen
- Covered front porch
- Covered Entry
- Walk-in Closet
- Teen Suite
- Split Bedrooms
- Master Sitting Area
- Main Floor Master
- Main Floor Bed
- In-Law Quarters
- Upstairs Master Bedroom
- Walk-in Pantry
- Peninsula/Eating Bar
- Nook/Breakfast Area
- Island
- Volume/vaulted ceilings
- Upstairs Laundry
- Study/Library
- Open floor plan
- Loft/Balcony
- Great Room
- Room
- Ceiling Type
- Ceiling Height
- Bedroom 3
- Coffer w/beams
- 8' - 8' 8"
- Bedroom 2
- Coffer w/beams
- 8' - 8' 8"
- Theatre
- Coffer w/beams
- 9' 4" - 10' 8"
- Game Room
- Vaulted
- Gallery Second level
- Vaulted
- Gallery First level
- Coffer T&G
- 9' 4" - 10' 8"
- Foyer
- Flat T&G
- 9' 2"
- Entry
- Flat T&G
- 9' 2"
- Study
- Coffer T&G
- 9' 4" - 10' 8"
- Dinette
- Coffer w/beams
- 9' 4" - 10' 8"
- Kitchen
- Coffer w/beams
- 9' 4" - 10' 8"
- Dining Room
- Coffer w/beams
- 9' 4" - 10' 8"
- Great Room
- Coffer w/beams
- 9' 4" - 10' 8"
- Master Bath
- Coffer w/beams
- 9' 4" - 10' 8"
- Master Suite
- Coffer w/beams
- 9' 4" - 10' 8"
- Covered Balcony
- Vaulted with T&G
- Covered Lanai
- Vaulted with T&G
- Powder bath
- Flat
- 9' 4"
- Pool Bath
- Flat
- 9' 4"
- Baths
- Flat
- 8'
- Bedroom 4
- Flat with Beams
- 8'
Copyright Policies
Weber Design Group, Inc. hereby reserves its common law copyright and all other property rights in these plans, ideas, and designs. These plans and designs are not to be reproduced, copied, or changed in any form or manner. These plans and designs are not to be assigned to any third party without first obtaining the express written permission of Weber Design Group, Inc.
Weber Design Group, Inc. makes no claims or determinations as to the availability and or usability of this plan on any specific property or building lot. Building lot and property information must be verified with regards to the use of any plan. Verification of legal building limitations (i.e. property setbacks, height restrictions, building footprint limitations, etc.) is the sole responsibility of the owner, and not the responsibility of Weber Design Group, Inc. All plans are copyrighted by Weber Design Group, Inc. and the use of said plans on any property will require a license agreement provided by Weber Design Group, Inc. to avoid any copyright infringement litigation of Weber owned designs. Weber Design Group, Inc. reserves the right to limit or refuse a license agreement to build any Weber plan, on any property, at Weber's sole discretion.
The information contained on this page is for the convenience of reference. It should not be relied upon as express or implied representation of the final detail of the construction drawings. The dimensions, square footages, and other details are approximate and may vary with the actual construction drawings.

















