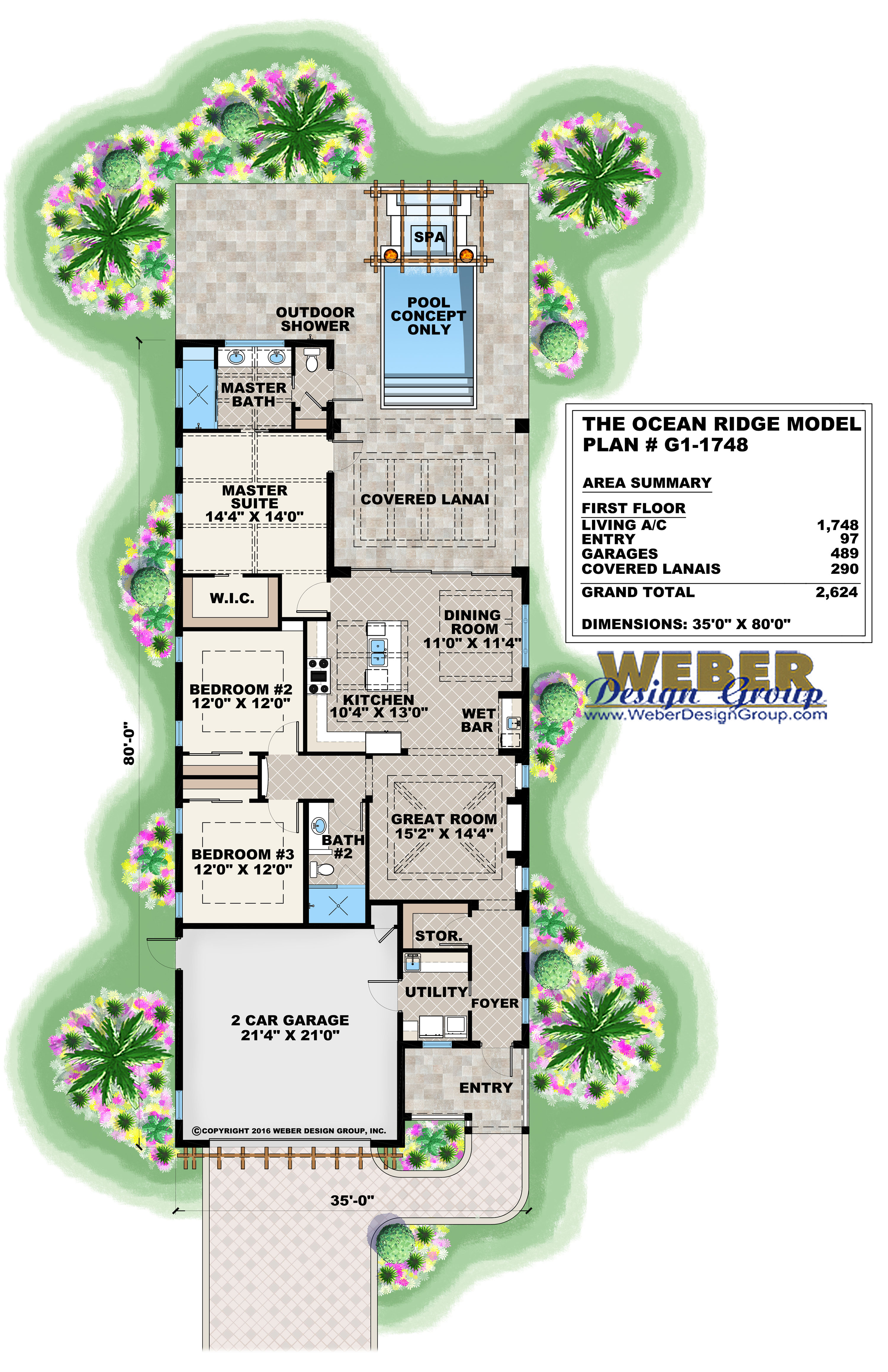Ocean Ridge House Plan
The Ocean Ridge model is a narrow lot house plan with a transitional West Indies style. The layout is an open-concept floor plan with great room, island kitchen and dinette that flow together nicely.
Glass Doors Open to Covered Lanai & Pool Area
A wall of pocketing sliding glass doors opens the living areas up even more for a seamless transition to the covered lanai and pool area beyond. The home includes 3 bedrooms, 2 baths and a two car garage. Outdoors there is an outdoor shower and pool bath. This home is also included in the beach house plans, cottage house plans and craftsman style homes too.
 Click here to view a larger image or print floor plan
Click here to view a larger image or print floor plan
- Pool Bath and Outdoor Shower
- Covered Lanai
- Wet Bar
- Room
- Ceiling Type
- Ceiling Height
- Master Suite
- Vaulted
- Master Bath
- Vaulted
- Great Room
- Vaulted with Exposed Beams
- Dining Room
- Coffered with Exposed Beams
- 11'-12'
- Kitchen
- Coffered with Exposed Beams
- 11'-12'
- Entry
- Flat
- 11'
- Foyer
- Flat
- 11'
- Bedroom 2
- Coffered
- 11'-12'
- Bedroom 3
- Coffered
- 11'-12'
- Baths
- Flat
- 10'
- Covered Lanai
- Coffered with Exposed Beams
- 11'-12'
Copyright Policies
Weber Design Group, Inc. hereby reserves its common law copyright and all other property rights in these plans, ideas, and designs. These plans and designs are not to be reproduced, copied, or changed in any form or manner. These plans and designs are not to be assigned to any third party without first obtaining the express written permission of Weber Design Group, Inc.
Weber Design Group, Inc. makes no claims or determinations as to the availability and or usability of this plan on any specific property or building lot. Building lot and property information must be verified with regards to the use of any plan. Verification of legal building limitations (i.e. property setbacks, height restrictions, building footprint limitations, etc.) is the sole responsibility of the owner, and not the responsibility of Weber Design Group, Inc. All plans are copyrighted by Weber Design Group, Inc. and the use of said plans on any property will require a license agreement provided by Weber Design Group, Inc. to avoid any copyright infringement litigation of Weber owned designs. Weber Design Group, Inc. reserves the right to limit or refuse a license agreement to build any Weber plan, on any property, at Weber's sole discretion.
The information contained on this page is for the convenience of reference. It should not be relied upon as express or implied representation of the final detail of the construction drawings. The dimensions, square footages, and other details are approximate and may vary with the actual construction drawings.
