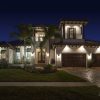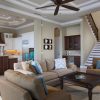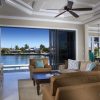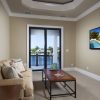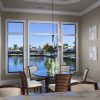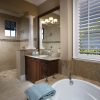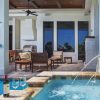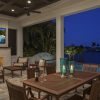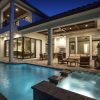Mustique House Plan
This beach house plan was designed for a waterfront lot with minimal depth. The floor plan is all about maximizing the beautiful water view corridors. You’ll notice this emphasis immediately in this house plan’s foyer. There are 20 feet of sliding glass doors in the great room that tie back to an additional 8 feet of pocketing sliders. Virtually every room of his floor plan plays to waterfront views.
The house plan also provides an inviting open, flowing living area full of natural light. Plenty of outdoor living space makes for great entertaining too! If you’re looking for a coastal home plan that would fit perfectly on a waterfront lot, please take a closer look at the Mustique House Plan. This plan cannot be built in Marco Island, Florida without prior approval. This home is also listed in the categories Caribbean home plans and Mediterranean floor plans which makes it a great Island home too.
See all house plans with photos.
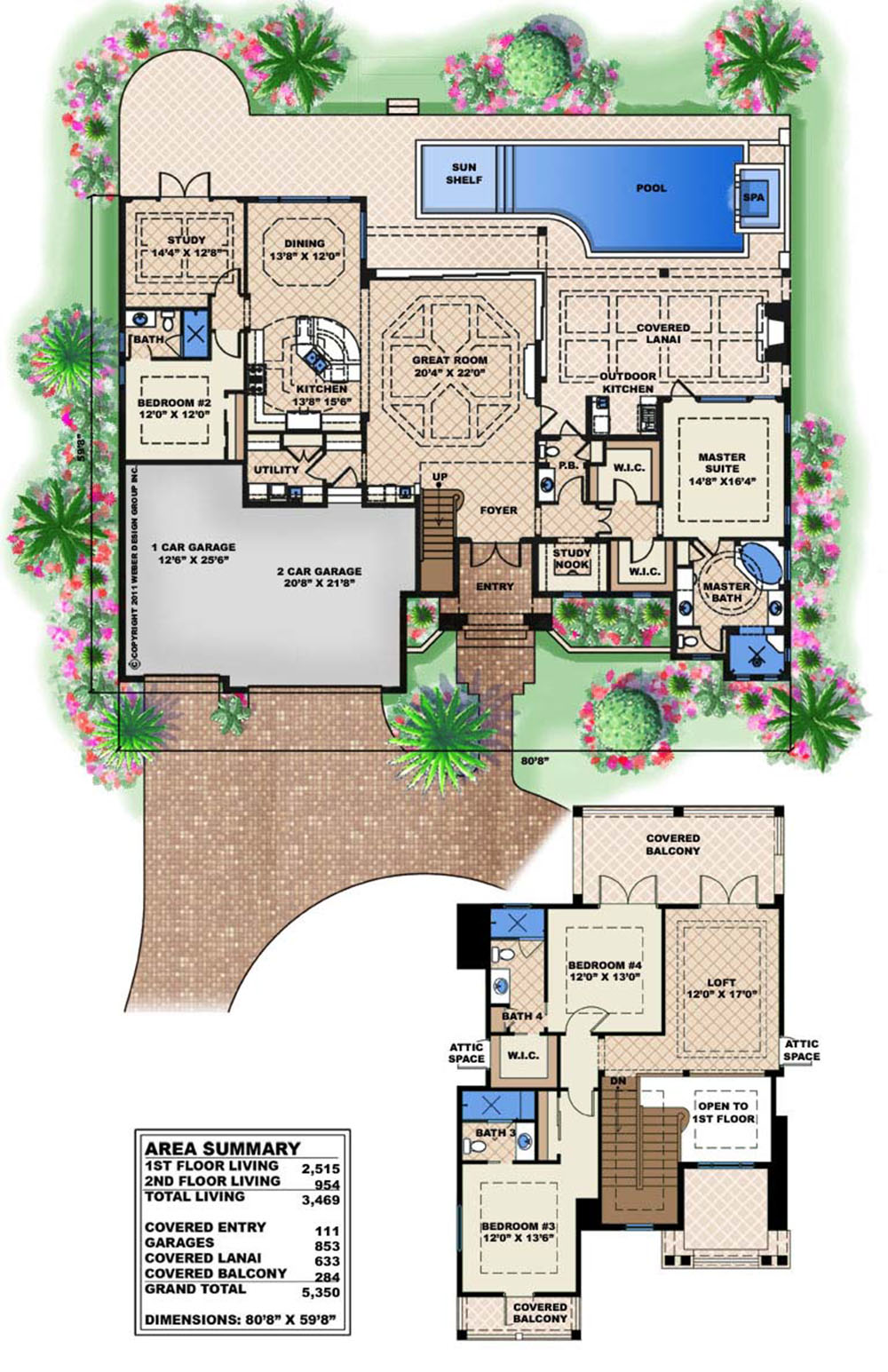 Click here to view a larger image or print floor plan
Click here to view a larger image or print floor plan
- In-Law Quarters
- Main Floor Bed
- Main Floor Master
- Split Bedrooms
- Teen Suite
- Walk-in Closet
- Covered Entry
- Outdoor Kitchen
- Rear covered lanai
- Front-Entry Garage
- Storage
- Den/Home Office
- Great Room
- Loft/Balcony
- Open floor plan
- Study/Library
- Butler's Pantry
- Peninsula/Eating Bar
- In-Law Quarters
- Main Floor Bed
- Main Floor Master
- Split Bedrooms
- Teen Suite
- Walk-in Closet
- Covered Entry
- Outdoor Kitchen
- Rear covered lanai
- Front-Entry Garage
- Storage
- Den/Home Office
- Great Room
- Loft/Balcony
- Open floor plan
- Study/Library
- Butler's Pantry
- Peninsula/Eating Bar
- Room
- Ceiling Type
- Ceiling Height
- Foyer
- Flat
- 24' 4"
- Great Room
- Coffered
- 12' - 13'
- Bedroom #2
- Coffered
- 10' - 11'
- study
- Coffered
- 10' - 11' 8"
- Dining Room
- Coffered
- 12' - 13'
- Kitchen
- Coffered
- 12' - 13'
- Master Suite
- Coffered
- 12' - 13'
- Lanai
- Coffered
- 12' - 13'
- Loft
- Coffered
- 10' - 11' 4"
- Bedroom #3
- Coffered
- 10' - 11'
- Bedroom #4
- Coffered
- 10' - 11'
Copyright Policies
Weber Design Group, Inc. hereby reserves its common law copyright and all other property rights in these plans, ideas, and designs. These plans and designs are not to be reproduced, copied, or changed in any form or manner. These plans and designs are not to be assigned to any third party without first obtaining the express written permission of Weber Design Group, Inc.
Weber Design Group, Inc. makes no claims or determinations as to the availability and or usability of this plan on any specific property or building lot. Building lot and property information must be verified with regards to the use of any plan. Verification of legal building limitations (i.e. property setbacks, height restrictions, building footprint limitations, etc.) is the sole responsibility of the owner, and not the responsibility of Weber Design Group, Inc. All plans are copyrighted by Weber Design Group, Inc. and the use of said plans on any property will require a license agreement provided by Weber Design Group, Inc. to avoid any copyright infringement litigation of Weber owned designs. Weber Design Group, Inc. reserves the right to limit or refuse a license agreement to build any Weber plan, on any property, at Weber's sole discretion.
The information contained on this page is for the convenience of reference. It should not be relied upon as express or implied representation of the final detail of the construction drawings. The dimensions, square footages, and other details are approximate and may vary with the actual construction drawings.














