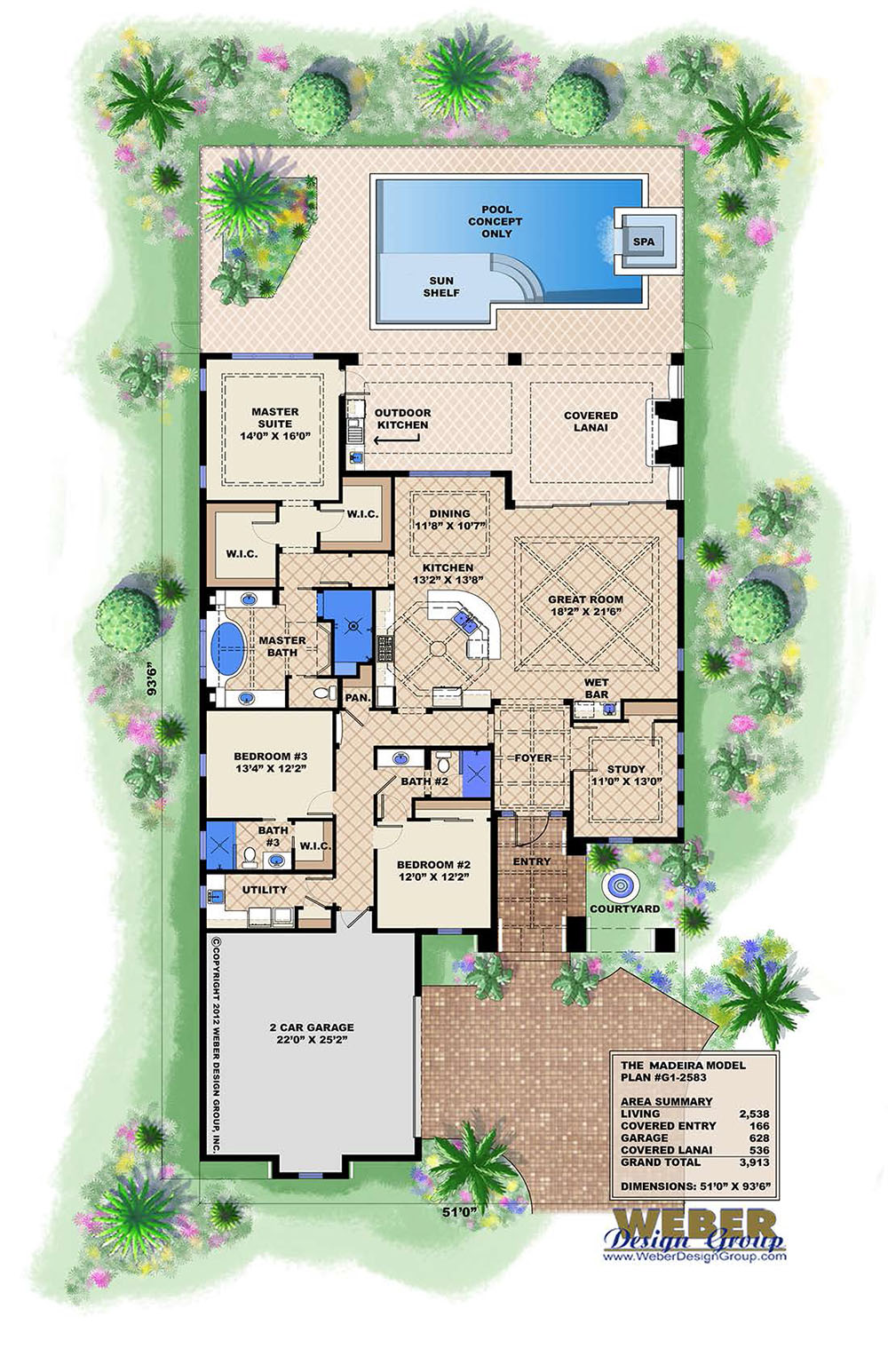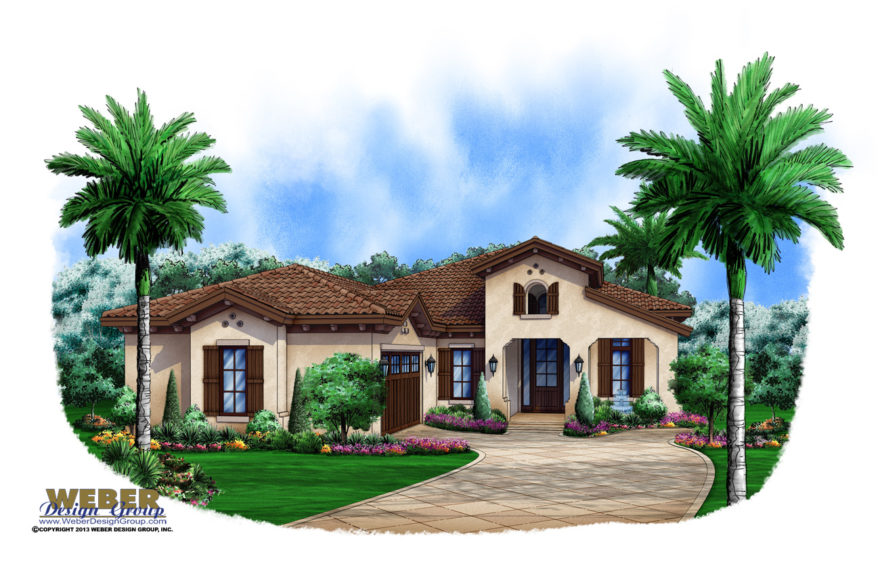Madeira House Plan
This beautiful one-story Spanish style narrow lot house plan has 3 bedrooms and 3 baths with great room floor plan and footprint that will work for a narrow lot. A courtyard, spacious master suite with 2 walk-in closets, a formal study that could easily be used as a 4th bedroom and a deluxe outdoor living area with a fireplace, pool and outdoor kitchen are just a few of the amenities that make this unique coastal house plan so appealing. If you are in the market for the perfect Spanish style architecture then look no further than the Madeira House Plan.
Search all house plans.
 Click here to view a larger image or print floor plan
Click here to view a larger image or print floor plan
- Open floor plan
- Great Room
- Storage
- Handicapped Adaptable
- Side-Entry Garage
- Over-Sized Garage
- Suited for narrow lot
- Screened Lanai
- Rear covered lanai
- Outdoor Kitchen
- Covered Entry
- Courtyard
- Walk-in Pantry
- Peninsula/Eating Bar
- Nook/Breakfast Area
- Island
- Volume/vaulted ceilings
- Study/Library
- Walk-in Closet
- Teen Suite
- Nursery
- Main Floor Master
- Main Floor Bed
- In-Law Quarters
- Room
- Ceiling Type
- Ceiling Height
- Great Room
- Coffer w/beams
- 12' - 13' 8"
- Master Bath
- Vaulted
- Master Bedroom
- Coffered
- 12' - 13'
- Lanai
- Coffered
- 12' - 13'
- Baths
- Flat
- 10'
- Bedroom 3
- Flat
- 10'
- Bedroom 2
- Flat
- 10'
- Study
- Coffered
- 12' - 13'
- Foyer
- Vaulted
- Entry
- Vaulted
- Kitchen
- Coffer w/beams
- 12' - 13' 8"
- Dining Room
- Coffered
- 12' - 13'
Copyright Policies
Weber Design Group, Inc. hereby reserves its common law copyright and all other property rights in these plans, ideas, and designs. These plans and designs are not to be reproduced, copied, or changed in any form or manner. These plans and designs are not to be assigned to any third party without first obtaining the express written permission of Weber Design Group, Inc.
Weber Design Group, Inc. makes no claims or determinations as to the availability and or usability of this plan on any specific property or building lot. Building lot and property information must be verified with regards to the use of any plan. Verification of legal building limitations (i.e. property setbacks, height restrictions, building footprint limitations, etc.) is the sole responsibility of the owner, and not the responsibility of Weber Design Group, Inc. All plans are copyrighted by Weber Design Group, Inc. and the use of said plans on any property will require a license agreement provided by Weber Design Group, Inc. to avoid any copyright infringement litigation of Weber owned designs. Weber Design Group, Inc. reserves the right to limit or refuse a license agreement to build any Weber plan, on any property, at Weber's sole discretion.
The information contained on this page is for the convenience of reference. It should not be relied upon as express or implied representation of the final detail of the construction drawings. The dimensions, square footages, and other details are approximate and may vary with the actual construction drawings.
