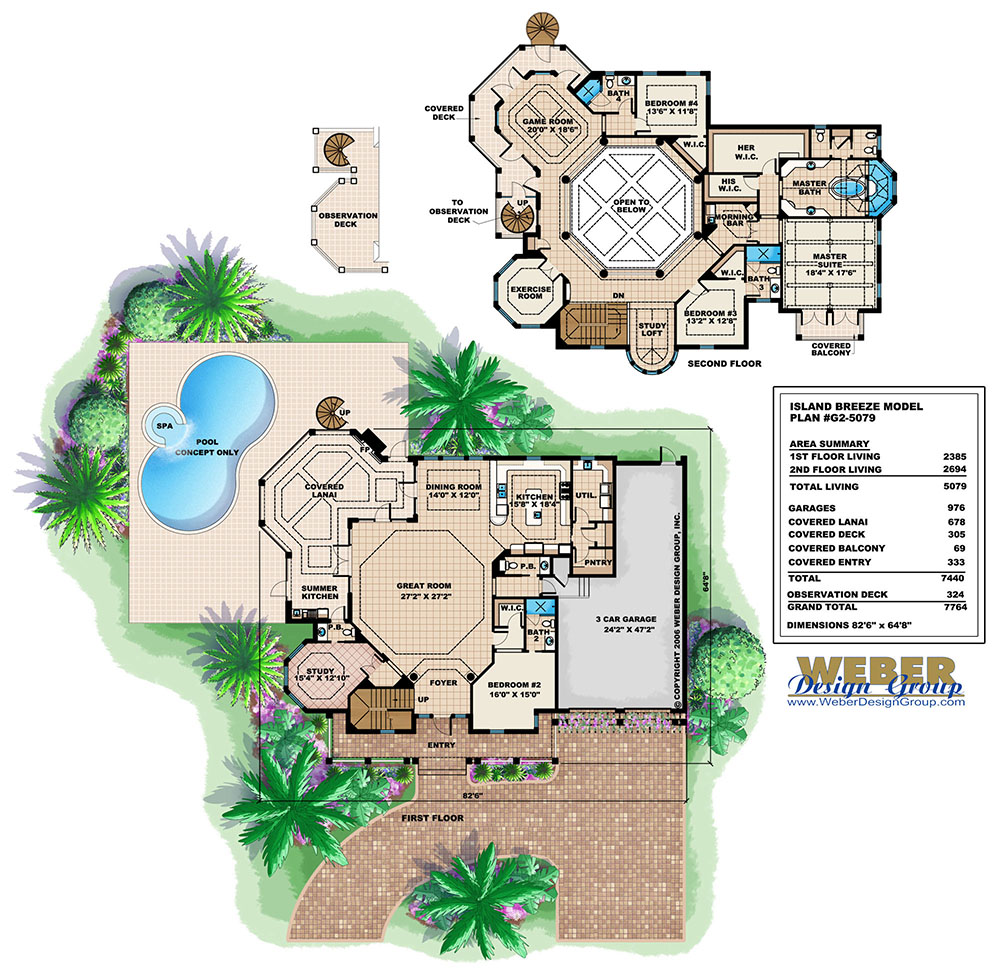Island Breeze Home Plan
The two-story Island Breeze house plan is a tropical Caribbean jewel. The unique front elevation includes elements from the Mediterranean, Old Florida and West Indies styles of architecture.
Inside, the centrally located great room adjacent dining and kitchen areas are ideally situated for entertaining. The lanai has a tremendous sense of space, providing a spectacular area for watching ball games, having cookouts, or just relaxing by a fire while enjoying a brisk ocean breeze. Other spaces on this level include a large utility room, pantry, and study with a pool bath.
The second floor hosts a magnificent master suite with vaulted ceilings, exposed wood beams, and a private balcony with double French doors. Completing the master suite are two large walk-in closets and a luxury master bath designed around a large central soaking tub and over-sized pass-thru shower.
This level also contains two additional suites with walk-in closets. An open loft, exercise room, and game room all overlook the first floor. The primary second-floor balcony that surrounds the game room has access to both the first-floor pool area and the third level observation deck by way of rustic spiraling stairs. The observation deck offers panoramic waterfront views and is perfect for enjoying picturesque sunsets on a coastal or beach lot.
RESTRICTED IN KEY LARGO FLORIDA.
 Click here to view a larger image or print floor plan
Click here to view a larger image or print floor plan
- Upstairs Master Bedroom
- Walk-in Pantry
- Peninsula/Eating Bar
- Island
- Volume/vaulted ceilings
- Study/Library
- Open floor plan
- Loft/Balcony
- Great Room
- Exercise Room
- Den/Home Office
- Storage
- Handicapped Adaptable
- Extra Storage
- Tandem Garage
- Over-Sized Garage
- Wrap-around porch
- Suited for view site
- Suited for corner lot
- Screened Lanai
- Rear covered lanai
- Outdoor Kitchen
- Covered front porch
- Covered Entry
- Walk-in Closet
- Teen Suite
- Split Bedrooms
- Nursery
- Main Floor Bed
- In-Law Quarters
- Room
- Ceiling Type
- Ceiling Height
- Master Suite
- Vaulted
- Master Suite
- Vaulted
- Bedroom #2
- Flat
- 12'
- Bedroom #3
- Coffered
- 10' - 10' 8"
- Bedroom #4
- Coffered
- 10' - 10' 8"
- Baths
- Flat
- 10'
- Powder bath
- Flat
- 10'
- Pool bath
- Flat
- 10'
- Entry
- Flat
- 10' 8"
- Foyer
- Flat
- 12'
- Study
- Coffered
- 11' 4" - 12'
- Loft
- Vaulted
- Great Room
- Coffered
- 24' 4" - 25' 4"
- Dining Room
- Coffered
- 11' 4" - 12'
- Kitchen
- Flat
- 11' 4" - 12'
- Covered Lanai
- Double Coffer
- 11' - 12'
- Exercise Room
- Coffered
- 9' 4" - 10'
- Game Room
- Coffered
- 10' - 10' 8"
Copyright Policies
Weber Design Group, Inc. hereby reserves its common law copyright and all other property rights in these plans, ideas, and designs. These plans and designs are not to be reproduced, copied, or changed in any form or manner. These plans and designs are not to be assigned to any third party without first obtaining the express written permission of Weber Design Group, Inc.
Weber Design Group, Inc. makes no claims or determinations as to the availability and or usability of this plan on any specific property or building lot. Building lot and property information must be verified with regards to the use of any plan. Verification of legal building limitations (i.e. property setbacks, height restrictions, building footprint limitations, etc.) is the sole responsibility of the owner, and not the responsibility of Weber Design Group, Inc. All plans are copyrighted by Weber Design Group, Inc. and the use of said plans on any property will require a license agreement provided by Weber Design Group, Inc. to avoid any copyright infringement litigation of Weber owned designs. Weber Design Group, Inc. reserves the right to limit or refuse a license agreement to build any Weber plan, on any property, at Weber's sole discretion.
The information contained on this page is for the convenience of reference. It should not be relied upon as express or implied representation of the final detail of the construction drawings. The dimensions, square footages, and other details are approximate and may vary with the actual construction drawings.
