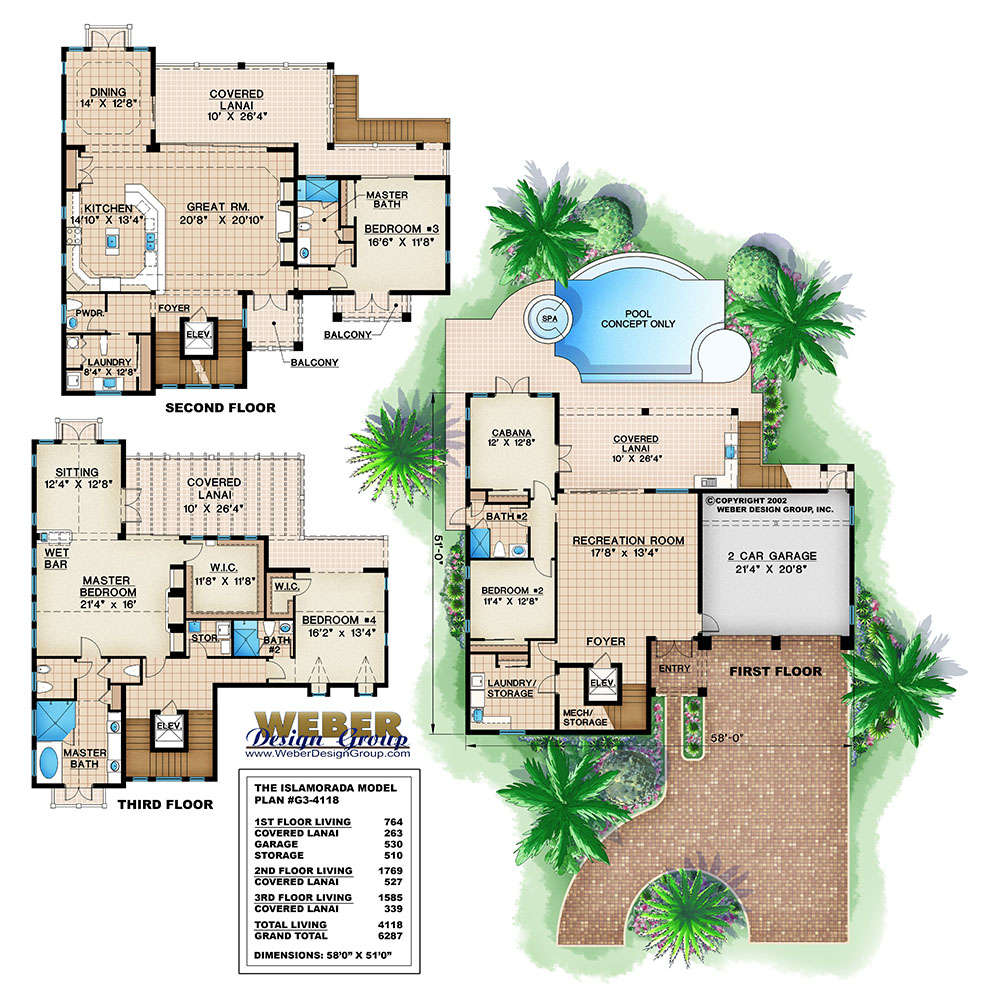Islamorada Home Plan
The three-story Islamorada house plan is an Olde Florida style home that is ideal for tropical and coastal environments and any waterfront or narrow lot. The front elevation draws inspiration from Caribbean, Island, West Indies and Olde Florida styles. The first level features a recreation room, laundry, storage, one bedroom, cabana and full bath. On the second level, a peninsula kitchen overlooks a great spacious room and separate dining space.
Ample use of sliding glass creates a transition between indoor and outdoor living and pool areas. The second floor features another bedroom and full bath, powder room, laundry and large covered lanai. The master suite, on the third floor, has a large separate sitting room, a wet bar, and a huge walk-in closet. Another bedroom, full bath, storage and large covered lanai are also on the third level. An oversized two-car completes this 5-bedroom, 4.5 baths of just over 4,100 square feet.
 Click here to view a larger image or print floor plan
Click here to view a larger image or print floor plan
- Main Floor Bed
- Master Sitting Area
- Nursery
- Walk-in Closet
- Covered front porch
- Rear covered lanai
- Screened Lanai
- Suited for corner lot
- Suited for view site
- Garage Under
- Over-Sized Garage
- Elevator
- Extra Storage
- Handicapped Adaptable
- Bonus Room
- Great Room
- Hobby Room
- Upstairs Laundry
- Island
- Peninsula/Eating Bar
- Walk-in Pantry
- Room
- Ceiling Type
- Ceiling Height
- Master Bedroom
- Vaulted
- Master Bath
- Vaulted
- 9'
- Dining Room
- Flat
- 9'
- Kitchen
- Flat
- 9'
- Entry
- Flat
- 9' 4"
- Foyer
- Flat
- 9' 4"
- Game Room
- Flat
- 9' 4"
- Bedroom 2
- Flat
- 9' 4"
- Bedroom 3
- Flat
- 10'
- Bedroom 4
- Vaulted
- Cabana
- Flat
- 9' 4"
- Baths
- Vaulted
- 8' 4" - 9' 10"
- 1/2 Bath
- Flat
- 9'
- Lanai Level One
- Flat
- 9' 4"
- Lanai Level Two
- Flat
- 10'
- Lanai Level Three
- Flat
- 9' 10"
Copyright Policies
Weber Design Group, Inc. hereby reserves its common law copyright and all other property rights in these plans, ideas, and designs. These plans and designs are not to be reproduced, copied, or changed in any form or manner. These plans and designs are not to be assigned to any third party without first obtaining the express written permission of Weber Design Group, Inc.
Weber Design Group, Inc. makes no claims or determinations as to the availability and or usability of this plan on any specific property or building lot. Building lot and property information must be verified with regards to the use of any plan. Verification of legal building limitations (i.e. property setbacks, height restrictions, building footprint limitations, etc.) is the sole responsibility of the owner, and not the responsibility of Weber Design Group, Inc. All plans are copyrighted by Weber Design Group, Inc. and the use of said plans on any property will require a license agreement provided by Weber Design Group, Inc. to avoid any copyright infringement litigation of Weber owned designs. Weber Design Group, Inc. reserves the right to limit or refuse a license agreement to build any Weber plan, on any property, at Weber's sole discretion.
The information contained on this page is for the convenience of reference. It should not be relied upon as express or implied representation of the final detail of the construction drawings. The dimensions, square footages, and other details are approximate and may vary with the actual construction drawings.
