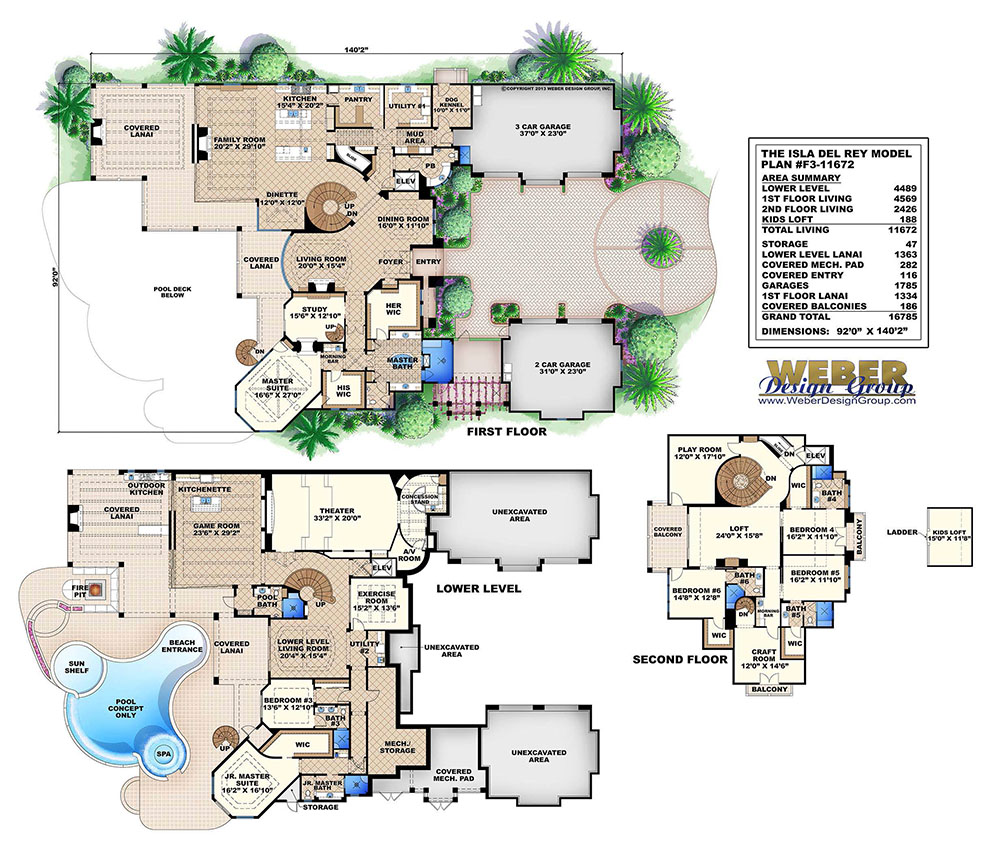Isla Del Rey House Plan
This unique three-story house plan optimizes the luxury of waterfront living with stunning views from practically every room. The overall style was influenced by a rustic, Tuscan style horse stable and uses cedar brackets, corbels, stucco and precast. The exterior features two flanking garages that include a faux hayloft door capped by cedar trellises.
The Isla Del Rey house plan offers 16,783 square feet with six bedrooms including a master and junior master suite. The floor plan also includes a study, formal living and dining rooms, a large gourmet kitchen with double islands and a baking kitchen/walk-in pantry, a theatre, craft room, game room, exercise room, three separate playrooms and even an indoor slide. This Tuscan House Plan also has numerous covered balconies, an elaborate outdoor living area, and a 5-car garage. If you are in search of the perfect family dream home, then look no further than this waterfront mansion.
 Click here to view a larger image or print floor plan
Click here to view a larger image or print floor plan
- Walk-in Pantry
- Peninsula/Eating Bar
- Nook/Breakfast Area
- Island
- Butler's Pantry
- Volume/vaulted ceilings
- Upstairs Laundry
- Study/Library
- Loft/Balcony
- Hobby Room
- Family Room
- Exercise Room
- Bonus Room
- Unfinished/Future Space
- Storage
- Handicapped Adaptable
- Elevator
- Workshop
- Side-Entry Garage
- Over-Sized Garage
- Suited for view site
- Suited for sloping lot
- Rear covered lanai
- Outdoor Kitchen
- Covered Entry
- Walk-in Closet
- Teen Suite
- Split Bedrooms
- Nursery
- Master Sitting Area
- Main Floor Master
- Main Floor Bed
- In-Law Quarters
- Room
- Ceiling Type
- Ceiling Height
- Lanai Level One
- Decorative Beams T&G
- 12' 8" - 14' 8"
- Lanai Lower Level
- Decorative Beams T&G
- 11' 10" - 12' 6"
- Powder Bath
- Coffered
- 13' 4" - 14' 4"
- Pool Bath
- Flat
- 12' 8"
- Baths
- Flat
- 10'
- Bedroom 6
- Flat
- 10'
- Bedroom 4
- Vaulted
- Bedroom 5
- Flat
- 10'
- Exercise Room
- Coffer w/beams
- 11' 2" - 12' 8"
- Loft
- Vaulted
- Study
- Flat
- 12' 8"
- Foyer
- Vaulted
- Entry
- T&G
- 12' 8"
- Dinette
- Coffer w/beams
- 11' 4" - 12' 8"
- Kitchen
- Vaulted
- Dining Room
- Coffer w/beams
- 11' 4" - 12' 8"
- Family Room
- Coffer w/beams
- 11' 4" - 15'
- Lower Level Living Room
- Double Coffer
- 11' 2" - 12' 8"
- Living Room
- Double Coffer
- 11' 4" - 12' 8"
- Master Bath
- Barrel
- Master Bedroom
- Vaulted
- Bedroom 3
- Coffered
- 11' 2" - 12' 8"
- Jr. Master Bath
- Flat
- 12' 8"
- Jr. Master Bedroom
- Double Coffer
- 11' 2" - 12' 8"
- Concession Stand
- Flat Decorative Beams
- 7' 8"
- Theatre
- Flat
- 12' 8"
- Kids Loft
- Vaulted
- Play Room
- Flat
- 10'
- Game Room
- Coffer w/beams
- 11' 2" - 12' 8"
Copyright Policies
Weber Design Group, Inc. hereby reserves its common law copyright and all other property rights in these plans, ideas, and designs. These plans and designs are not to be reproduced, copied, or changed in any form or manner. These plans and designs are not to be assigned to any third party without first obtaining the express written permission of Weber Design Group, Inc.
Weber Design Group, Inc. makes no claims or determinations as to the availability and or usability of this plan on any specific property or building lot. Building lot and property information must be verified with regards to the use of any plan. Verification of legal building limitations (i.e. property setbacks, height restrictions, building footprint limitations, etc.) is the sole responsibility of the owner, and not the responsibility of Weber Design Group, Inc. All plans are copyrighted by Weber Design Group, Inc. and the use of said plans on any property will require a license agreement provided by Weber Design Group, Inc. to avoid any copyright infringement litigation of Weber owned designs. Weber Design Group, Inc. reserves the right to limit or refuse a license agreement to build any Weber plan, on any property, at Weber's sole discretion.
The information contained on this page is for the convenience of reference. It should not be relied upon as express or implied representation of the final detail of the construction drawings. The dimensions, square footages, and other details are approximate and may vary with the actual construction drawings.
