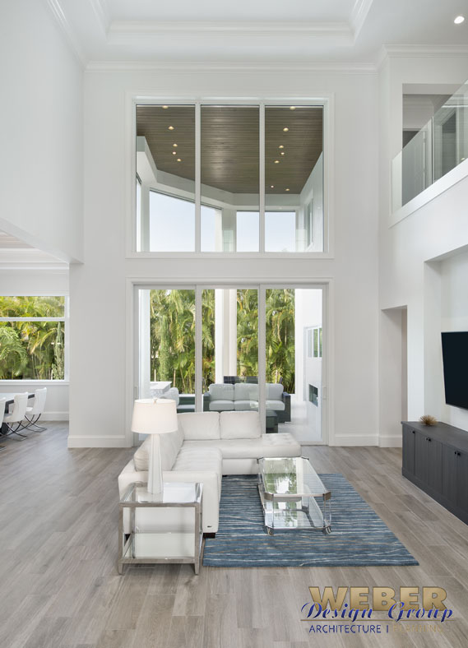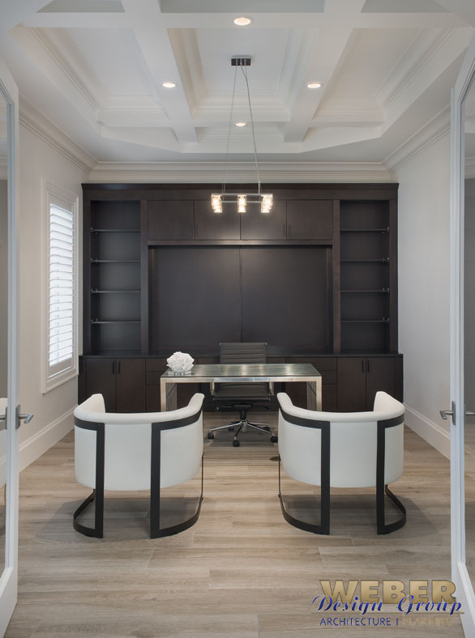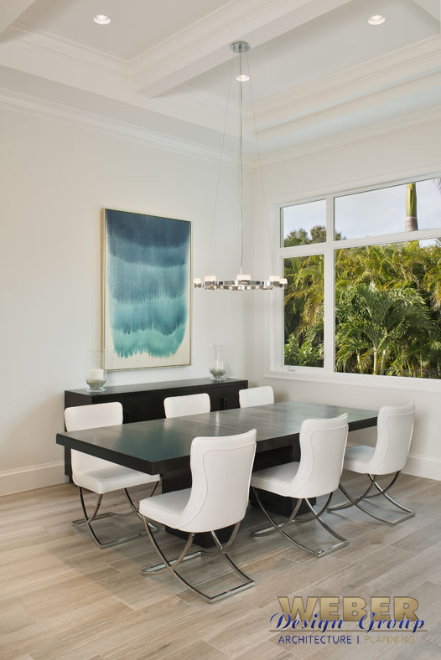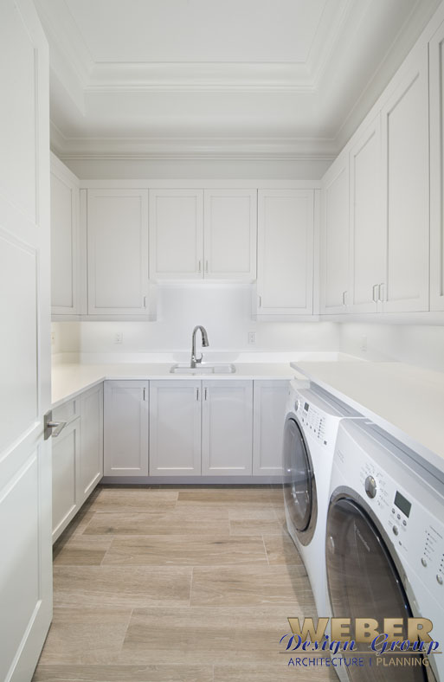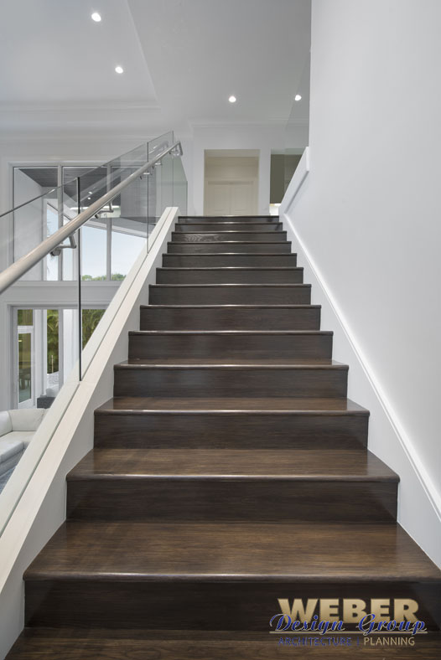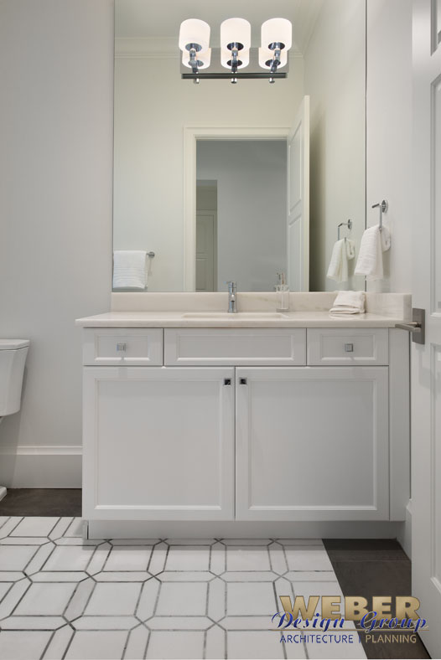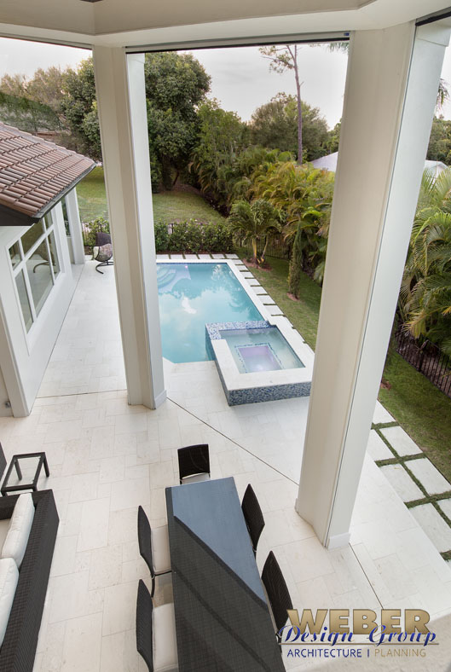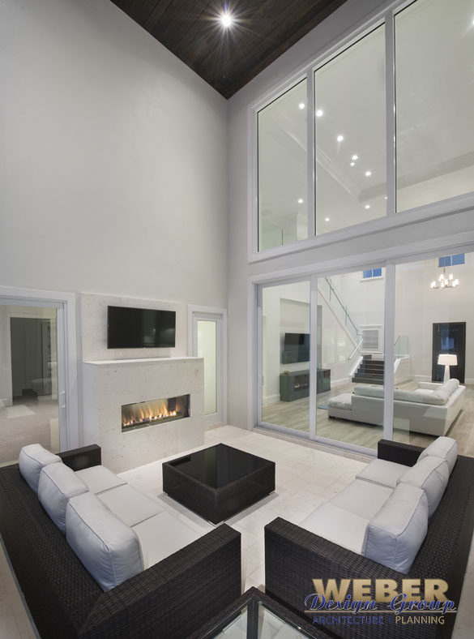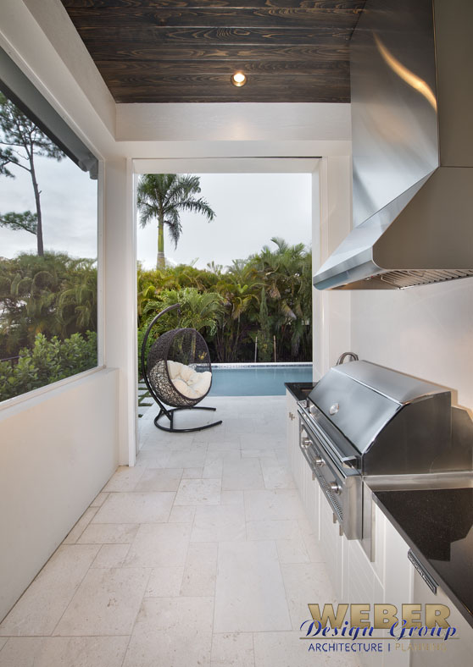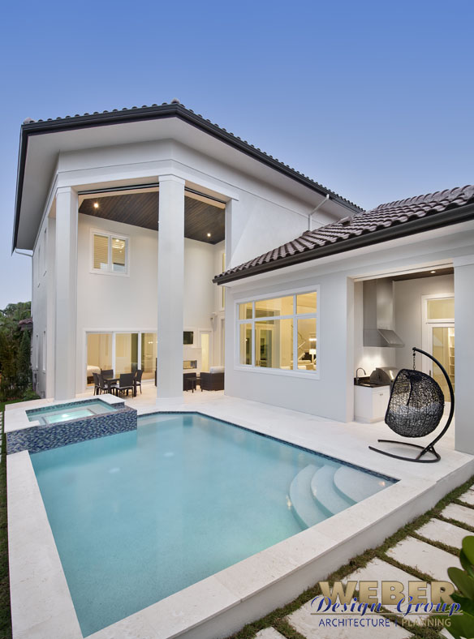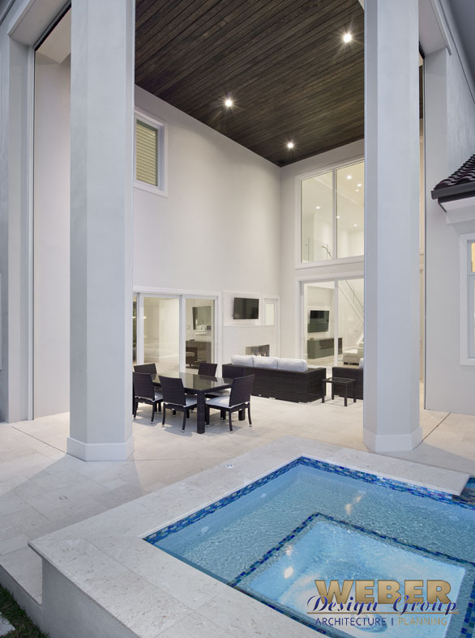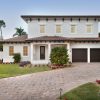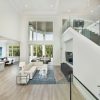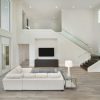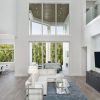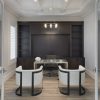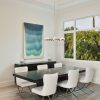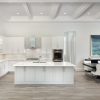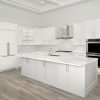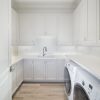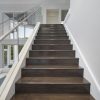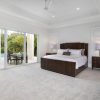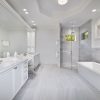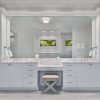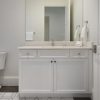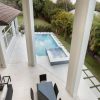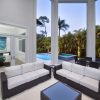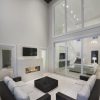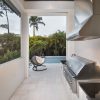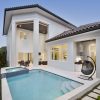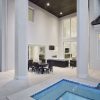Hemingway Place Home Plan
The two-story Hemingway Place contemporary house plan includes an eclectic blend of architectural styles and features an open and contemporary layout. A 23-foot ceiling that continues across the great room highlights the grand entrance of this unique floor plan. Great room, dining room, and island kitchen are combined casual spaces delineated by individual ceiling designs. The open-concept of these rooms is carried on to include a seamless transition through glass doors to the covered lanai, large outdoor kitchen, and pool area. The posh master suite resides on the first floor and includes an equally luxurious bath and two huge walk-in closets. Upstairs are three additional en-suite bedrooms with walk-in closets plus a loft and wet bar. The unique Hemingway Place home plan also includes a study, powder bath, large utility room and two-car garage with additional storage.
See all house plans with photos.
 Click here to view a larger image or print floor plan
Click here to view a larger image or print floor plan
- Walk-in Pantry
- Peninsula/Eating Bar
- Nook/Breakfast Area
- Island
- Volume/vaulted ceilings
- Upstairs Laundry
- Study/Library
- Open floor plan
- Loft/Balcony
- Great Room
- Handicapped Adaptable
- Extra Storage
- Over-Sized Garage
- Front-Entry Garage
- Suited for view site
- Suited for corner lot
- Rear covered lanai
- Outdoor Kitchen
- Covered front porch
- Covered Entry
- Walk-in Closet
- Teen Suite
- Split Bedrooms
- Nursery
- Main Floor Master
- Main Floor Bed
- In-Law Quarters
- Room
- Ceiling Type
- Ceiling Height
- Baths
- Flat
- 10'
- Loft
- Flat
- 10'
- Bedroom 4
- Coffered
- 10' - 11'
- Bedroom 3
- Coffered
- 10' - 11'
- Bedroom 2
- Coffered
- 10' - 11'
- Study
- Coffer w/beams
- 10' - 11'
- Foyer
- Flat
- 22' 8"
- Entry
- Flat
- 10'
- Kitchen
- Coffer w/beams
- 12' - 13'
- Dining Room
- Coffer w/beams
- 12' - 13'
- Great Room
- Coffered
- 22' 8" - 23' 8"
- Master Bath
- Coffered
- 10' - 11'
- Master Suite
- Coffered
- 10' - 11'
- Outdoor Kitchen
- Flat
- 12'
- Covered Lanai
- Flat T&G
- 22' 8"
- Pool Bath
- Flat
- 10'
Copyright Policies
Weber Design Group, Inc. hereby reserves its common law copyright and all other property rights in these plans, ideas, and designs. These plans and designs are not to be reproduced, copied, or changed in any form or manner. These plans and designs are not to be assigned to any third party without first obtaining the express written permission of Weber Design Group, Inc.
Weber Design Group, Inc. makes no claims or determinations as to the availability and or usability of this plan on any specific property or building lot. Building lot and property information must be verified with regards to the use of any plan. Verification of legal building limitations (i.e. property setbacks, height restrictions, building footprint limitations, etc.) is the sole responsibility of the owner, and not the responsibility of Weber Design Group, Inc. All plans are copyrighted by Weber Design Group, Inc. and the use of said plans on any property will require a license agreement provided by Weber Design Group, Inc. to avoid any copyright infringement litigation of Weber owned designs. Weber Design Group, Inc. reserves the right to limit or refuse a license agreement to build any Weber plan, on any property, at Weber's sole discretion.
The information contained on this page is for the convenience of reference. It should not be relied upon as express or implied representation of the final detail of the construction drawings. The dimensions, square footages, and other details are approximate and may vary with the actual construction drawings.



