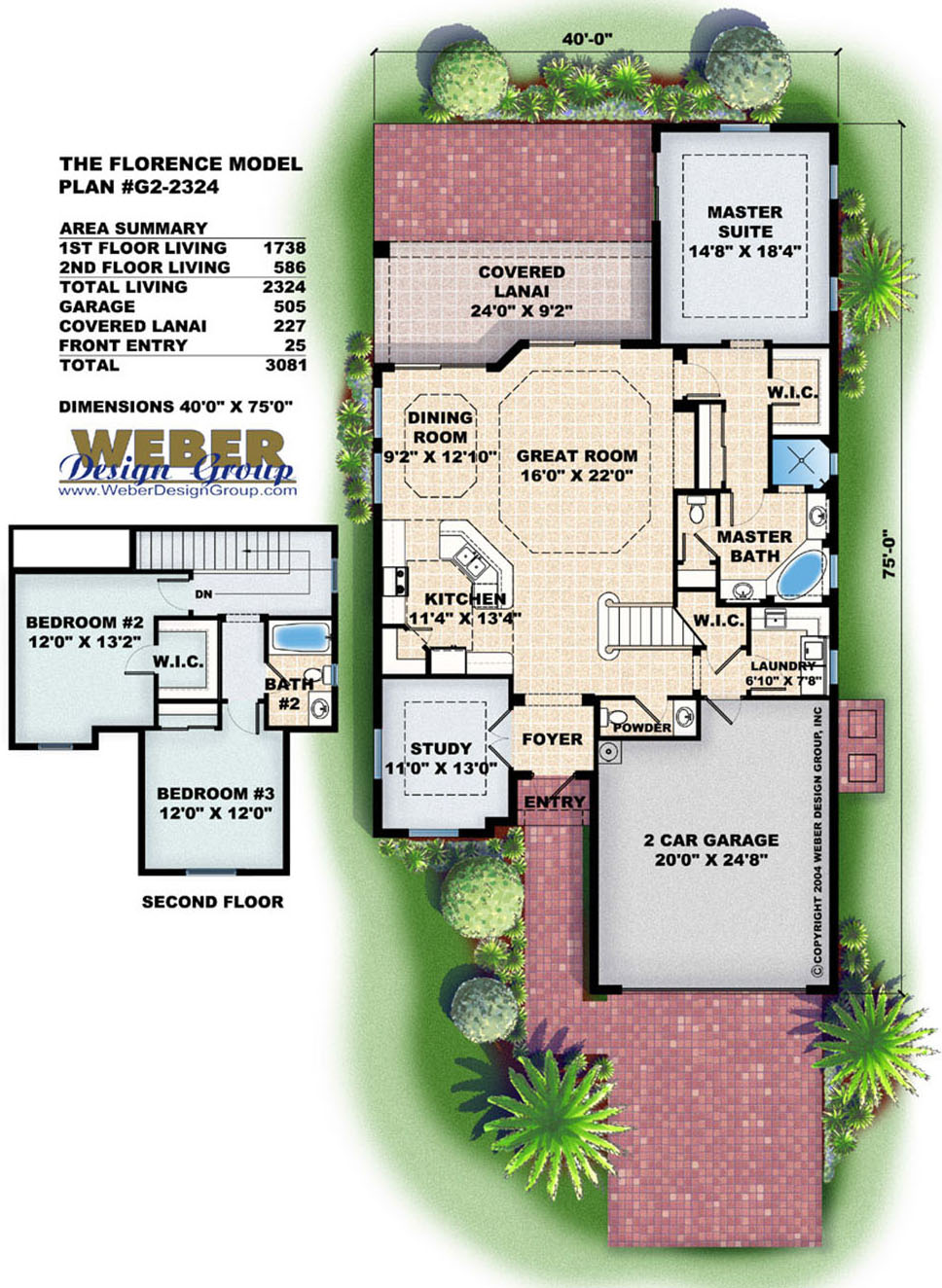Florence Home Plan
This Mediterranean house plan design with uniquely stylish curb appeal will add to the flair of your neighborhood. In the Florence home plan, you can spend time relaxing in the first floor master suite that includes a luxurious bath with corner tub, dual vanities, and shower or you may choose to work in your private study. Guests and children will enjoy having their own space in the two bedrooms and bathroom on the second floor. This home plan could be beautifully situated on a narrow lot.
 Click here to view a larger image or print floor plan
Click here to view a larger image or print floor plan
- Main Floor Bed
- Main Floor Master
- Split Bedrooms
- Walk-in Closet
- Covered Entry
- Rear Covered Lanai
- Screened Lanai
- Suited for Narrow Lot
- Den/Home Office
- Great Room
- Open Floor Plan
- Study/Library
- Peninsula/Eating Bar
- Walk-in Pantry
- Room
- Ceiling Type
- Ceiling Height
- Master Bedroom
- Coffered
- 10' - 11'
- Master Bath
- Flat
- 10'
- Great Room
- Coffered
- 10' - 11'
- Kitchen
- Flat
- 10'
- Entry
- Flat
- 11' 4"
- Foyer
- Flat
- 10'
- Study
- Coffered
- 10' - 11'
- Bedroom 2
- Flat
- 10'
- Bedroom 3
- Flat
- 10'
- Baths
- Flat
- 10'
- 1/2 Bath
- Flat
- 10'
- Covered lanai
- Flat
- 10'
Copyright Policies
Weber Design Group, Inc. hereby reserves its common law copyright and all other property rights in these plans, ideas, and designs. These plans and designs are not to be reproduced, copied, or changed in any form or manner. These plans and designs are not to be assigned to any third party without first obtaining the express written permission of Weber Design Group, Inc.
Weber Design Group, Inc. makes no claims or determinations as to the availability and or usability of this plan on any specific property or building lot. Building lot and property information must be verified with regards to the use of any plan. Verification of legal building limitations (i.e. property setbacks, height restrictions, building footprint limitations, etc.) is the sole responsibility of the owner, and not the responsibility of Weber Design Group, Inc. All plans are copyrighted by Weber Design Group, Inc. and the use of said plans on any property will require a license agreement provided by Weber Design Group, Inc. to avoid any copyright infringement litigation of Weber owned designs. Weber Design Group, Inc. reserves the right to limit or refuse a license agreement to build any Weber plan, on any property, at Weber's sole discretion.
The information contained on this page is for the convenience of reference. It should not be relied upon as express or implied representation of the final detail of the construction drawings. The dimensions, square footages, and other details are approximate and may vary with the actual construction drawings.
