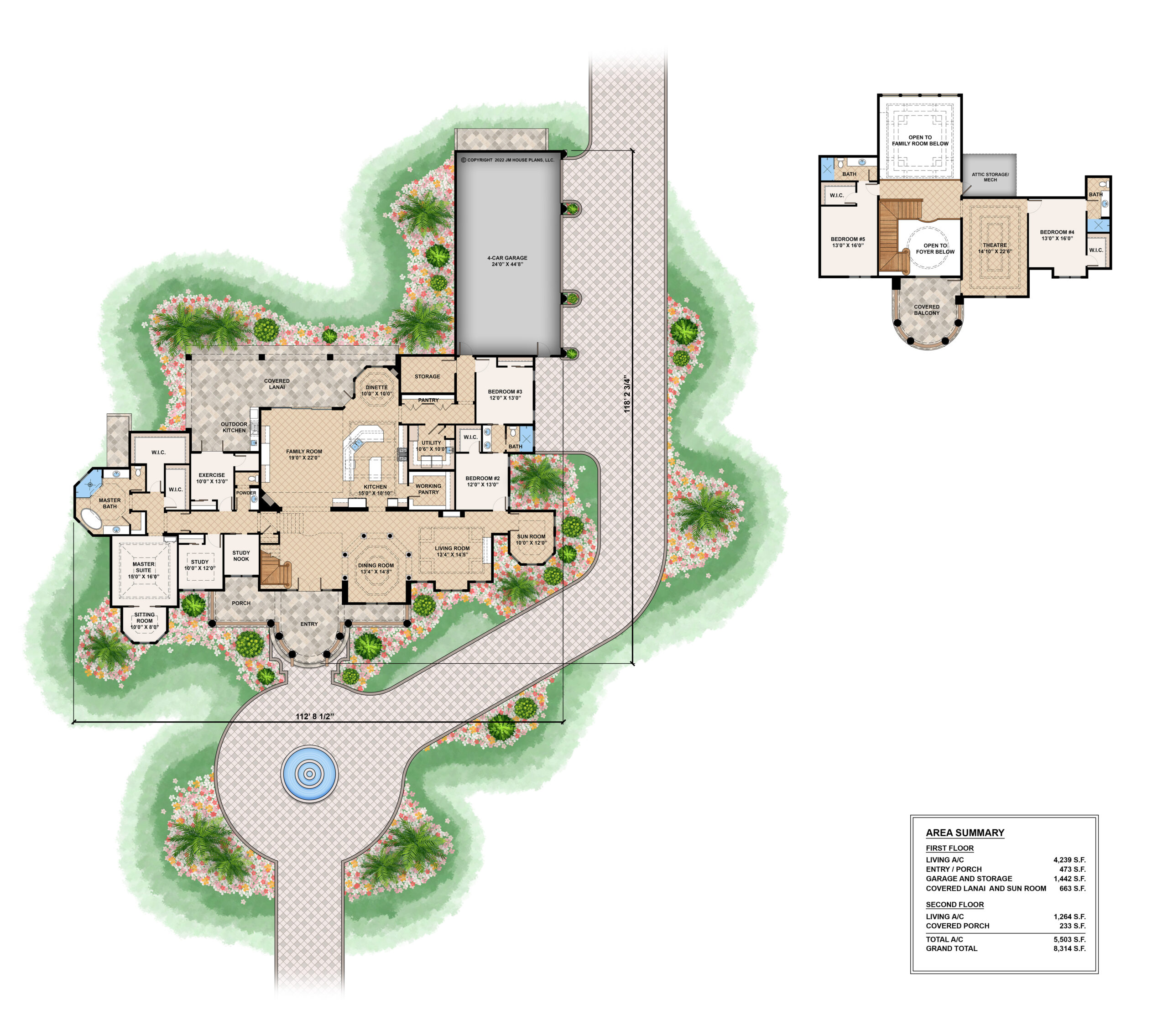Coco Plum House Plan
From the front of this home you will witness the stately appearance this home has. A rounded entry with Corinthian columns sets the bar high for this home in any neighborhood. Sprawling and stretching from side to side this home has it all. The decorative detailing does not stop along the front of this home. The front porch is perfect for a swing or rocking chairs and inside the entry you will find a 2-story foyer above. To the left is the master wing, complete with his and her study, an exercise room and the generous master suite. The octagonal shaped master bathroom will spoil its owner with detailing. The master also has a sitting room that faces the front of the home. Into the family room you will be surrounded by the kitchen and dinette facing the back covered lanai. The dining room has Corinthian columns with archways that lead over to an additional living room and a bonus sun room. 2 additional bedrooms finish off the first level which also includes a 4-car garage. The second floor has a bridge with overlooks to the foyer and family room. A private theatre and 2 additional bedrooms compliment this gorgeous home. Access to the front porch is thru the Theatre room.

- 4 car garage
- Extra storage
- Exercise Room
- His & Her Study
- Sun Room
- Outdoor Kitchen
- Working Pantry
- Theatre
- Lower and upper Porch
- Room
- Ceiling Type
- Ceiling Height
- Entry/ Porch
- Flat
- 12'-0"
- Foyer
- Dome
- 24'-4"
- Family Room
- Coffer
- 24'-4" - 25'-4"
- Kitchen
- Coffer
- 12'-0" - 13'-0"
- Dinette
- Coffer
- 12'-0" - 13'-0"
- Study
- Coffer
- 11'-0" - 12'-0"
- Master Suite
- Vault
- Sitting Room
- Coffer
- 12'-0" - 13'-0"
- Master Bathroom
- Coffer
- 12'-0" - 13'-0"
- Dining Room
- Coffer
- 12'-0" - 13'-0"
- Living Room
- Coffer
- 12'-0" - 13'-0"
- Sun Room
- Coffer
- 12'-0" - 13'-0"
- Bedroom #2
- Flat
- 10'-0"
- Bedroom #3
- Flat
- 10'-0"
- Theatre
- Coffer
- 10'-0" - 11'-0"
- Bedroom #4
- Flat
- 10'-0"
- Bedroom #5
- Flat
- 10'-0"
Copyright Policies
Weber Design Group, Inc. hereby reserves its common law copyright and all other property rights in these plans, ideas, and designs. These plans and designs are not to be reproduced, copied, or changed in any form or manner. These plans and designs are not to be assigned to any third party without first obtaining the express written permission of Weber Design Group, Inc.
Weber Design Group, Inc. makes no claims or determinations as to the availability and or usability of this plan on any specific property or building lot. Building lot and property information must be verified with regards to the use of any plan. Verification of legal building limitations (i.e. property setbacks, height restrictions, building footprint limitations, etc.) is the sole responsibility of the owner, and not the responsibility of Weber Design Group, Inc. All plans are copyrighted by Weber Design Group, Inc. and the use of said plans on any property will require a license agreement provided by Weber Design Group, Inc. to avoid any copyright infringement litigation of Weber owned designs. Weber Design Group, Inc. reserves the right to limit or refuse a license agreement to build any Weber plan, on any property, at Weber's sole discretion.
The information contained on this page is for the convenience of reference. It should not be relied upon as express or implied representation of the final detail of the construction drawings. The dimensions, square footages, and other details are approximate and may vary with the actual construction drawings.
