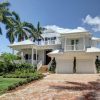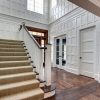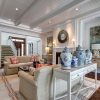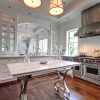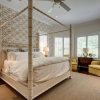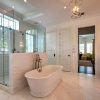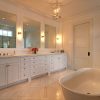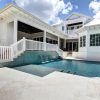Caxambus House Plan
This beach house architecture has all the casual elegance you would want in a waterfront house plan and can work for a narrow lot. With a family room layout, this open and inviting unique design offers just over 4,000 square feet of living space with 4-bedrooms, 5-full baths, and 2-half baths.
The West Indies inspired exterior façade is composed of Hardie board siding and stucco, a traditional metal roof with gables and a quaint covered front porch perfect for enjoying the sea breeze and tropical lifestyle. This two-story design has split bedrooms with a luxurious master suite and a study on the main level. The Caxambus house plan offers beautiful architectural details including unique ceiling designs throughout and an outdoor living area perfect for hosting family and friends year round!
Search all house plans with photos
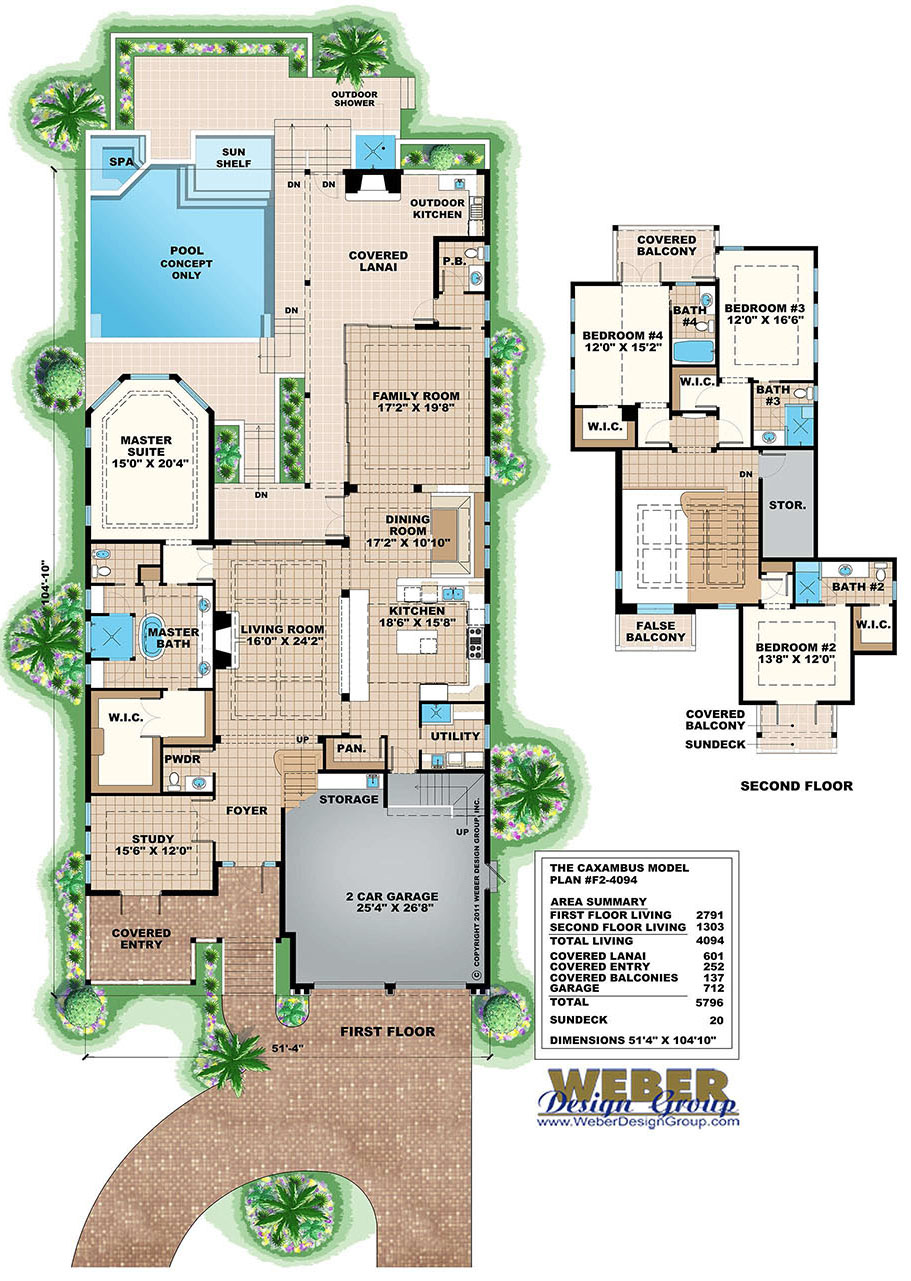 Click here to view a larger image or print floor plan
Click here to view a larger image or print floor plan
- Walk-in Pantry
- Main Floor Master
- Main Floor Bed
- In-Law Quarters
- Peninsula/Eating Bar
- Nook/Breakfast Area
- Island
- Volume/Vaulted Ceilings
- Study/Library
- Open Floor Plan
- Family Room
- Extra Storage
- Front-Entry Garage
- Suited for view site
- Suited for narrow lot
- Rear Covered Lanai
- Outdoor Kitchen
- Covered Front Porch
- Covered Entry
- Walk-in Closet
- Teen Suite
- Split Bedrooms
- Nursery
- Master Sitting Area
- Room
- Ceiling Type
- Ceiling Height
- Covered Balcony Level Two
- Flat
- 9' 4" - 9' 10"
- Lanai Level One
- Flat
- 11'
- Powder Bath
- Flat
- 10'
- Pool Bath
- Flat
- 11'
- Bath #2
- Flat
- 8' 9"
- Baths
- Flat
- 9' 4"
- Bedroom 4
- Vaulted
- Bedroom 3
- Coffered
- 9' 4" - 10' 4"
- Bedroom 2
- Coffered
- 9' 10" - 10' 10"
- Study
- Coffered
- 10' - 11'
- Foyer
- Coffer with Beams
- 21' 8" - 23'
- Entry
- Flat
- 10'
- Kitchen
- Coffered
- 10' - 11'
- Dining Room
- Coffered
- 10' - 11'
- Family Room
- Coffered
- 11' - 12'
- Living Room
- Coffer with Beams
- 10' - 11'
- Master Bath
- Coffered
- 10' - 11'
- Master Suite
- Coffered
- 11' - 12' 4"
Copyright Policies
Weber Design Group, Inc. hereby reserves its common law copyright and all other property rights in these plans, ideas, and designs. These plans and designs are not to be reproduced, copied, or changed in any form or manner. These plans and designs are not to be assigned to any third party without first obtaining the express written permission of Weber Design Group, Inc.
Weber Design Group, Inc. makes no claims or determinations as to the availability and or usability of this plan on any specific property or building lot. Building lot and property information must be verified with regards to the use of any plan. Verification of legal building limitations (i.e. property setbacks, height restrictions, building footprint limitations, etc.) is the sole responsibility of the owner, and not the responsibility of Weber Design Group, Inc. All plans are copyrighted by Weber Design Group, Inc. and the use of said plans on any property will require a license agreement provided by Weber Design Group, Inc. to avoid any copyright infringement litigation of Weber owned designs. Weber Design Group, Inc. reserves the right to limit or refuse a license agreement to build any Weber plan, on any property, at Weber's sole discretion.
The information contained on this page is for the convenience of reference. It should not be relied upon as express or implied representation of the final detail of the construction drawings. The dimensions, square footages, and other details are approximate and may vary with the actual construction drawings.











