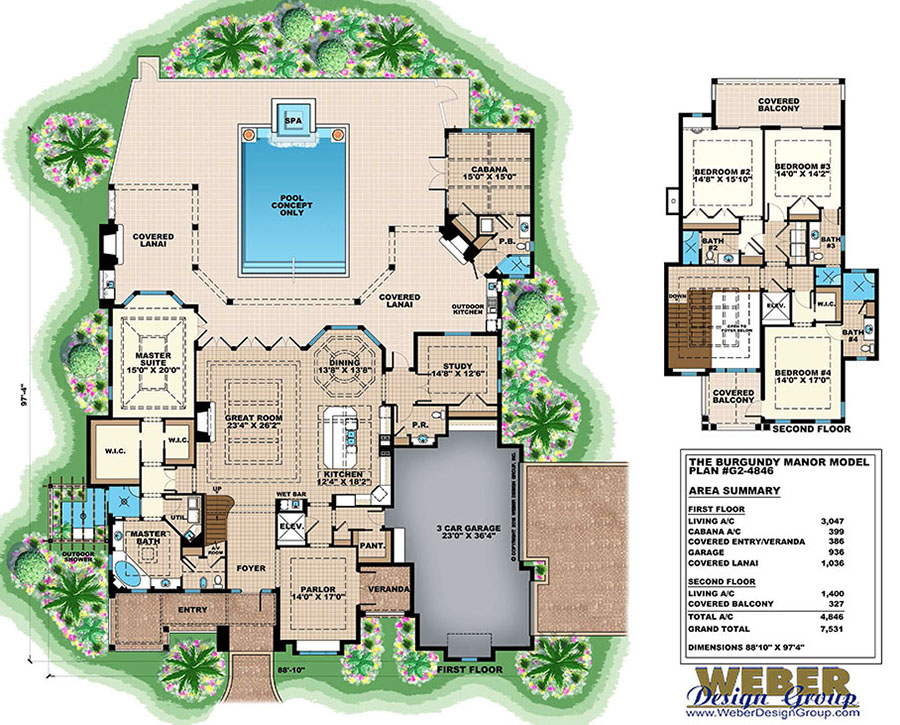Burgundy Manor House Plan
The two-story Burgundy Manor house plan is an eclectic blend of the French Country and Contemporary Mediterranean architectural styles. This unique home plan, designed to age in place, features an open-concept floor plan where the large great room, island kitchen and dining areas flow together. Individual ceiling designs delineate the spaces nicely.
Three sets of French doors lead out to the expansive covered lanai with outdoor kitchen and fireplace. The house plan provides plenty of comfortable gathering-places both indoors and out.
The master suite is a luxurious retreat featuring two walk-in closets and a spa-like master bath with corner garden tub, dual vanities and a shower that connects to a private outdoor shower in a hidden garden. A study, parlor, wet bar and three-car garage complete the list of first-floor amenities.
Take the stairs or elevator upstairs and find three additional bedrooms and baths, and two covered balconies. The home plan also has a separate cabana suite by the swimming pool with a private bathroom.
 Click here to view a larger image or print floor plan
Click here to view a larger image or print floor plan
- Upstairs Laundry
- Study/Library
- Open Floor Plan
- Great Room
- Bonus Room
- Handicapped Accessible
- Extra Storage
- Elevator
- Workshop
- Side-Entry Garage
- Over-Sized Garage
- Suited for View Site
- Screened Lanai
- Rear Covered lanai
- Outdoor Kitchen
- Covered Front Porch
- Covered Entry
- Walk-in Closet
- Teen Suite
- Split Bedrooms
- Nursery
- Master Sitting Area
- Main Floor Master
- Main Floor Bed
- In-Law Quarters
- Walk-in Pantry
- Peninsula/Eating Bar
- Island
- Volume/Vaulted ceilings
- Room
- Ceiling Type
- Ceiling Height
- Foyer
- Coffer with Beams
- 25' 2" - 25' 8"
- Entry
- Flat T&G
- 13'
- Kitchen
- Coffer with Beams
- 12' - 13'
- Dining Room
- Coffer with Beams
- 12' - 13' 6"
- Great Room
- Coffer with Beams
- 12' - 13'
- Master Bath
- Double Coffer
- 12' - 13' 6"
- Master Suite
- Tray
- 12' - 13' 4"
- Covered Front Balcony
- Vaulted
- Covered Rear Balcony
- Flat
- 10'
- Covered Lanai
- Flat
- 12'
- Pool Bath
- Flat
- 12'
- Powder Bath
- Flat
- 12'
- Baths
- Flat
- 10'
- Cabana
- Vaulted
- Bedroom 4
- Coffered
- 10' - 11'
- Bedroom 3
- Coffered
- 10' - 11'
- Bedroom 2
- Coffered
- 10' - 11'
- Study
- Coffered
- 12' - 13'
Copyright Policies
Weber Design Group, Inc. hereby reserves its common law copyright and all other property rights in these plans, ideas, and designs. These plans and designs are not to be reproduced, copied, or changed in any form or manner. These plans and designs are not to be assigned to any third party without first obtaining the express written permission of Weber Design Group, Inc.
Weber Design Group, Inc. makes no claims or determinations as to the availability and or usability of this plan on any specific property or building lot. Building lot and property information must be verified with regards to the use of any plan. Verification of legal building limitations (i.e. property setbacks, height restrictions, building footprint limitations, etc.) is the sole responsibility of the owner, and not the responsibility of Weber Design Group, Inc. All plans are copyrighted by Weber Design Group, Inc. and the use of said plans on any property will require a license agreement provided by Weber Design Group, Inc. to avoid any copyright infringement litigation of Weber owned designs. Weber Design Group, Inc. reserves the right to limit or refuse a license agreement to build any Weber plan, on any property, at Weber's sole discretion.
The information contained on this page is for the convenience of reference. It should not be relied upon as express or implied representation of the final detail of the construction drawings. The dimensions, square footages, and other details are approximate and may vary with the actual construction drawings.
