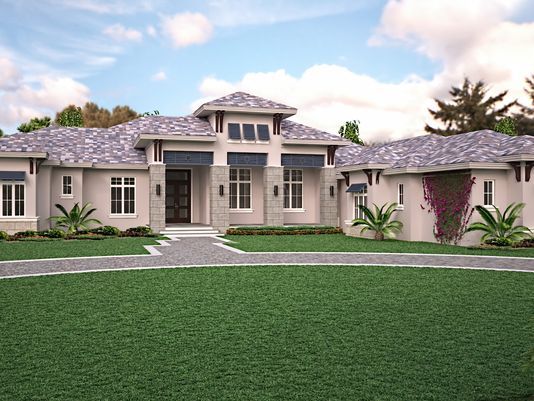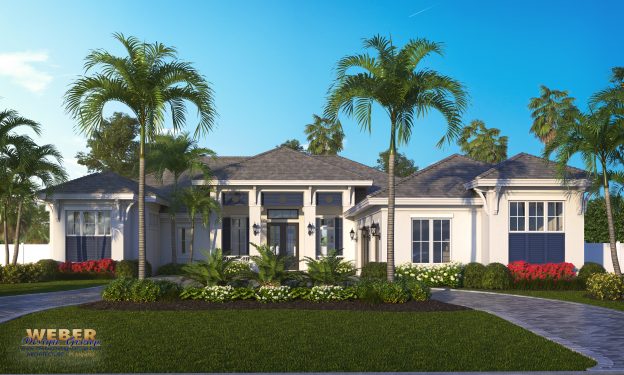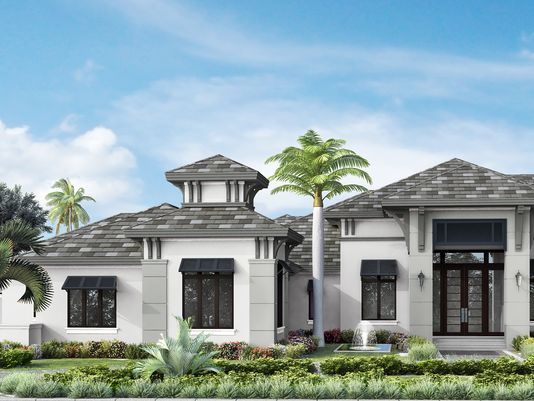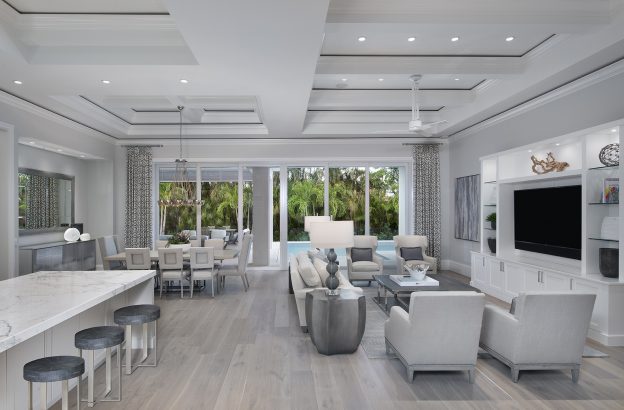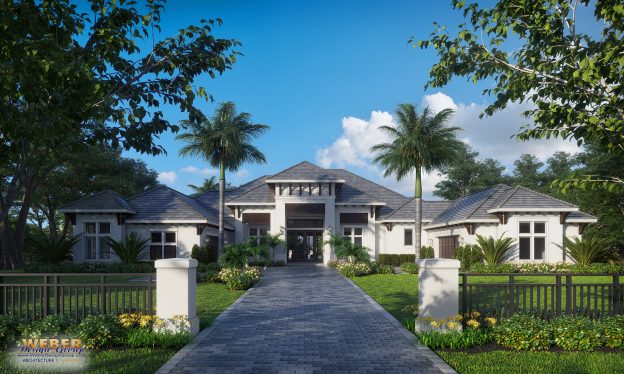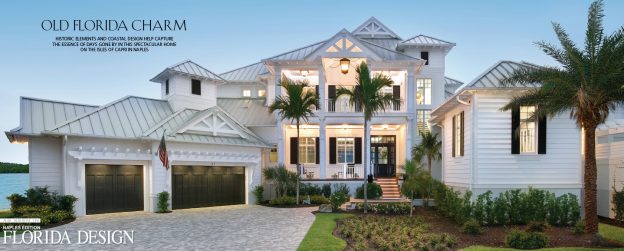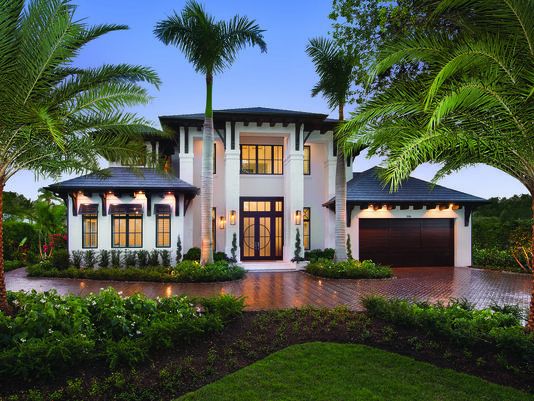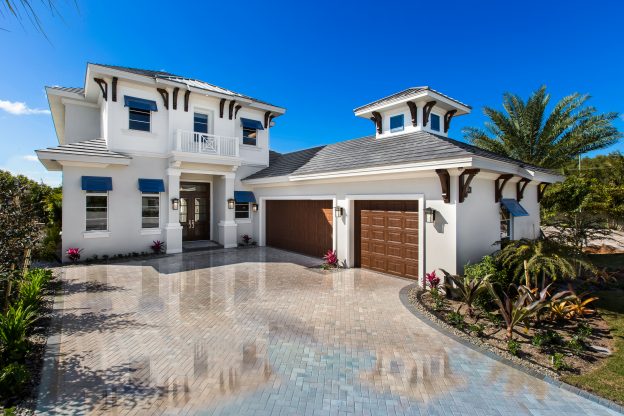In the News
McGarvey Custom Homes’ furnished Beechwood Model is available for immediate purchase in Quail Woods. The Weber designed Beechwood offers four bedrooms and a study, four full and one-half bath within its 4,076 square feet of living area. The 6,927 total square feet includes a side-entry three-car garage and large outdoor living area with an outdoor kitchen.
Read more
In the News: Borelli Announces New Weber Designed Lakefront Model to Be Built in Park Shore
April 5, 2018
Borelli Construction has announced their plans to build a new luxury model home at 4839 West Blvd in the Park Shore neighborhood in Naples. Weber Design Group designed the contemporary coastal style residence which will feature three bedrooms, three full baths, a powder bath and a study. The front elevation of the home will have clean lines, ample windows and bahama shutter accents as well as decorative brackets to complete the coastal look.
Read more
McGarvey Custom Homes has broken ground on another one of our architectural designs. The Brentwood estate custom home design will have four bedrooms, a study, four full and half-bath as well a pool bath. The home offers 5,336 square feet of living area and a total of 8,763 square feet that also includes a side-entry three-car garage and ample outdoor living areas.
Read more
Borelli Custom Homes has announced the sale of their most recent custom home located at 509 Neapolitan Way in Park Shore. The transitional West Indies style residence The fully furnished home was listed at $3.395 million. It has four bedrooms, four full baths, two-and-one-half baths and a study, encompassing 3,820 square feet under air and 5,542 total square feet, all on one floor. Designed by Weber Design Group Inc., the home boasts a great room floor plan with a large open area in the center that is ideal for entertaining family and friends.
Read more
In the News: Weber designed McGarvey constructed Beechwood Model nearing completion in Quail West
March 12, 2018
The Beechwood Model in Quail West, designed by Weber Design Group and built by McGarvey Custom Homes, will soon be complete. The golf course home with views along the 10th hole features a coastal contemporary exterior with clean lines that are accented by cheerful blue bahama shutters, corbels, and a rich Mahogany double front entry door. Varying rooflines in gray flat slate create additional dimension on the front elevation.
Read more
In the News: Pine Ridge Estates spec home designed by Weber Design Group under construction
January 22, 2018
Construction has commenced in Pine Ridge Estates for a custom coastal contemporary style estate home designed by local architectural and planning firm Weber Design Group. The spec home, located at 551 Gordonia Road, is owned and being developed by Legacy Development Group and built by the Glendale Group of Southwest Florida. Completion of the home is expected by April. The single-story home will have 5,490 square feet of air-conditioned living space and include four en-suite bedrooms, five full baths and one half-bath, a study and a massive bonus room. The design also includes 1,321 square feet of outdoor living space plus split garages and storage for a grand total of 8,566 square feet.
Read more
Thomas Jones, AIA, NCARB, LEED AP BD+C Joins Weber Design Group as Director of Design & Planning
January 15, 2018
Naples and Palm Beach architects, Weber Design Group, welcomes Thomas Jones to the firm in the role of Director of Design & Planning. Jones brings with him over 23 years of diverse architectural experience that includes mostly large-scale commercial, institutional, civic-community-club, mixed-use, and residential projects. He has also been the principal designer for various complex commercial, civic, and multi-family residential master plans in the states of New Jersey and Florida. Mr. Jones’ professional architectural experience includes various commercial interior projects, most of which are within the buildings he has designed. Throughout his career, Mr. Jones has had the opportunity to work on various waterfront projects in the coastal areas of New Jersey, Florida, and the Bahamas. These projects have included master planning, civic-community-recreational, and custom single-family residential architecture.
Read more
As we begin anew in 2018, we’d like to reflect on and appreciate the year we are leaving behind. 2017 was an exciting year that offered both challenges and amazing wins for both Weber Design Group and our industry. We continued to be blessed with wonderful clients on rewarding projects. We are grateful for those opportunities! Here are a few highlights from 2017: January 2017 Weber Design Group Featured in Houzz Article: Basement of the week – An Indoor Drive-In Theater View the entire portfolio for this home called the Lakeside Hideaway here. February 2017 Weber Design Group Featured in Houzz Article: Fifty Fresh and Fabulous Showers View the rest of this spectacular home design aptly named the Entertainer’s Dream. March 2017 New Weber Design Group Website Launched and these exciting...
Read more
The latest issue of Florida Design Magazine – Naples Edition has just been released and we are thrilled to see one of our award-winning waterfront designs showcased. The waterfront home, dubbed by the magazine as “Old Florida Charm”, was recently completed in Isle of Capri by builder Tom Christian Construction. Interiors in the 6,400 square foot home were by Jinx McDonald Interior Designs. We hope you enjoy the Florida Design spread featured below: [pdf-embedder url=”https://a099b2508e.nxcli.net/wp-content/uploads/2018/01/FloridaDesignFeature_OldNaplesCharm.pdf” title=”floridadesignfeature_oldnaplescharm”]
Read more
In the News: Van Emmerik Custom Homes completes Weber designed luxury residence in downtown Naples
January 2, 2018
Van Emmerik Custom Homes recently completed building one of our custom designs in downtown Naples, a private residence in the West Indies architectural style. “The West Indies architecture gives this residence exceptional curb appeal. The custom-made corbels, Bahama shutters, and Bellaforte synthetic slate tiles provide perfect accents for the 26-foot high cupola on the northeastern corner of the home, and the grand entry with large stone columns and 25-foot ceiling that centers the home. Massive 9-foot frosted glass and mahogany double doors with a transom provide entry into the two story trim-paneled foyer. An elevator and staircase lead to the second-floor living area. Hidden door panels, that recess into the wall, lead to an office that looks out onto the two roads it corners. Large windows in the office and the 22-foot cupola ceiling...
Read more
In the News: Construction Commences on Two More Homes at Windward Isle
November 25, 2017
Construction of two more homes, in the Grenada and Abacos floor plans, designed by Naples architect Weber Design Group, is underway in Seagate Development’s Windward Isle, a gated neighborhood of 28 single-family luxury homes in North Naples. “Created by Weber Design Group, the 4,118-square-foot under air, two-story Grenada floor plan includes a great room, dining area, kitchen, a study with a walk-in closet, the master suite, and a guest suite on the first floor. Two upstairs bedrooms and a game room offer an area for studying, entertaining, and watching television. One of the upstairs bedrooms has a covered outdoor balcony. The plan features four full baths and one half-bath, a three-car garage, and an outdoor living area with a covered lanai and pool. A completed Grenada model is priced at $1.895 million, fully-furnished. Jinx...
Read more
On October 28, 2017, The Gold Coast Builders Association held the 2017 Prism Awards at the Boca Dunes Golf and Country Club in Boca Raton, Florida. Prism stands for Professional Recognition in Sales and Marketing, and the awards are presented to builders, developers, architect, marketing professionals, planners, landscape architects and others who have demonstrated excellence in all facets of the building industry throughout South Florida. A panel of industry experts selected the 2017 winners.
Read more
