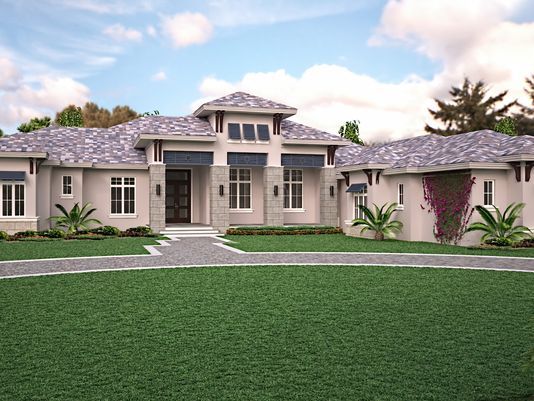In the News: Weber designed McGarvey constructed Beechwood Model nearing completion in Quail West
March 12, 2018

The Beechwood Model in Quail West, designed by Weber Design Group and built by McGarvey Custom Homes, will soon be complete. The golf course home with views along the 10th hole features a coastal contemporary exterior with clean lines that are accented by cheerful blue bahama shutters, corbels, and a rich Mahogany double front entry door. Varying rooflines in gray flat slate create additional dimension on the front elevation.
The four bedroom plus study, four and one-half bath home with a three-car side entry garage features 4,076 square feet of living area and a total of 6,927 feet. Inside, the home features an open great room layout with two sets of zero-corner that seamlessly open up to an expansive outdoor living area.