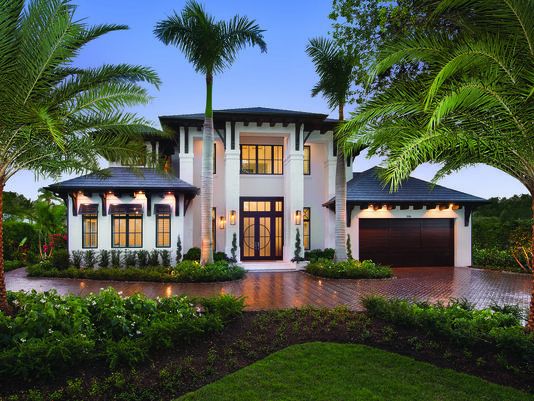In the News: Van Emmerik Custom Homes completes Weber designed luxury residence in downtown Naples

Van Emmerik Custom Homes recently completed building one of our custom designs in downtown Naples, a private residence in the West Indies architectural style.
“The West Indies architecture gives this residence exceptional curb appeal. The custom-made corbels, Bahama shutters, and Bellaforte synthetic slate tiles provide perfect accents for the 26-foot high cupola on the northeastern corner of the home, and the grand entry with large stone columns and 25-foot ceiling that centers the home.
Massive 9-foot frosted glass and mahogany double doors with a transom provide entry into the two story trim-paneled foyer. An elevator and staircase lead to the second-floor living area. Hidden door panels, that recess into the wall, lead to an office that looks out onto the two roads it corners. Large windows in the office and the 22-foot cupola ceiling above flood this room with natural light.
The floor plan features a great room, gourmet island styled kitchen with butler’s pantry, and dining area with seating for eight. White painted wood ceilings with wood beams in the great room, ample trim work, and DeChateau stained white oak hardwood flooring throughout the common areas set the tone for this elegant transitional West Indies style.”