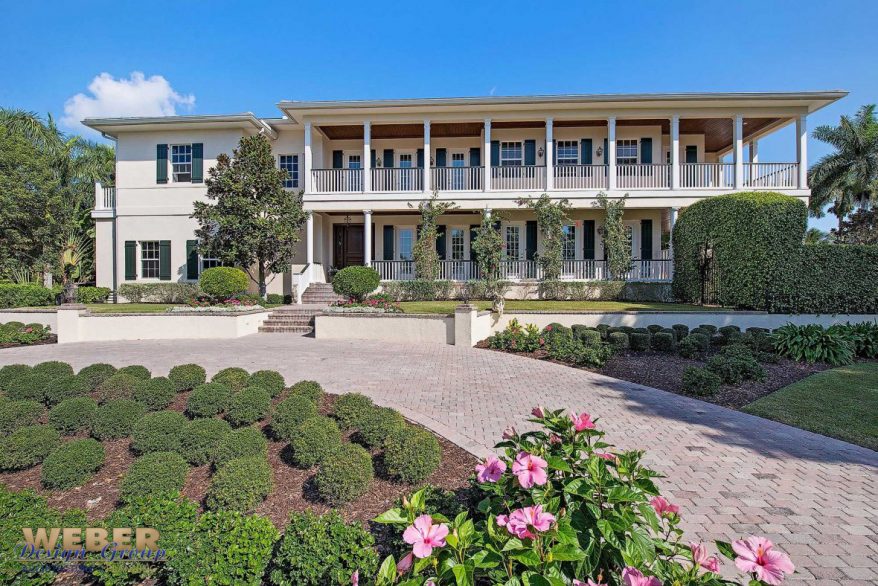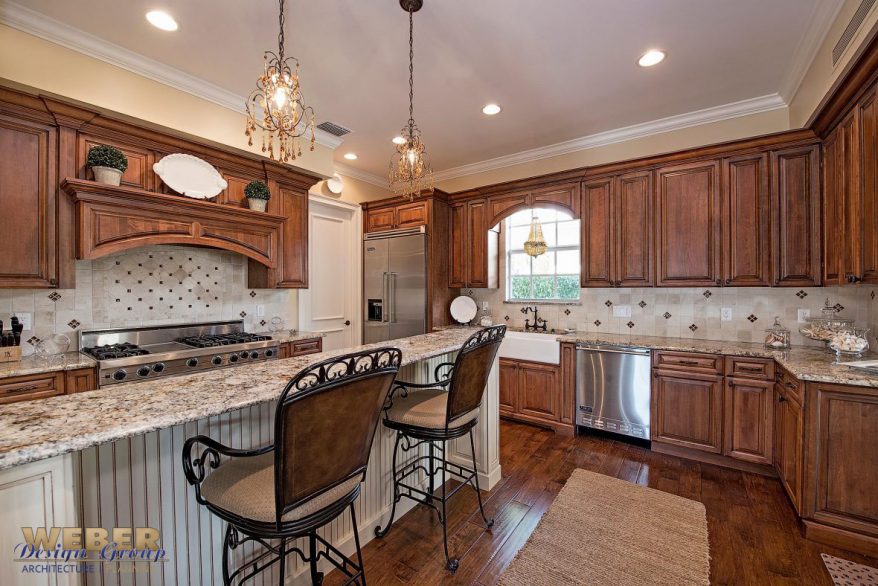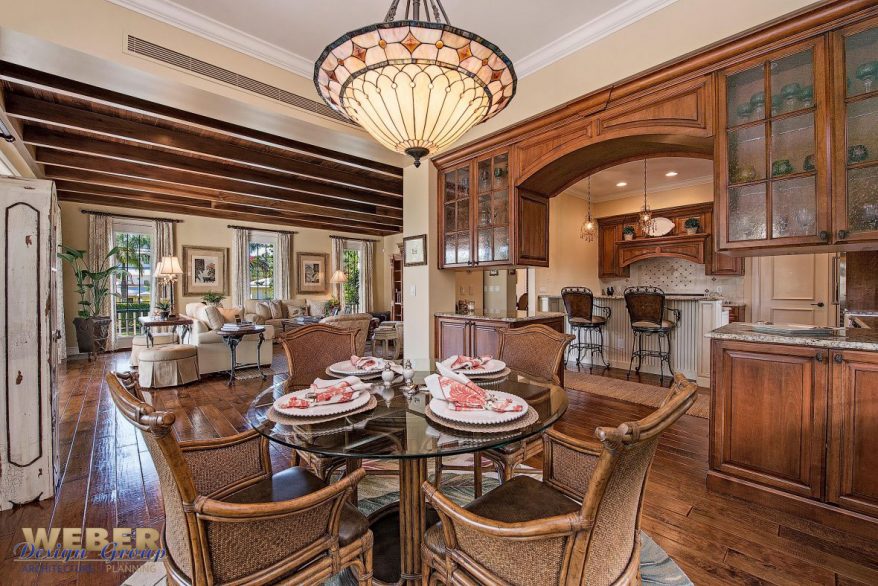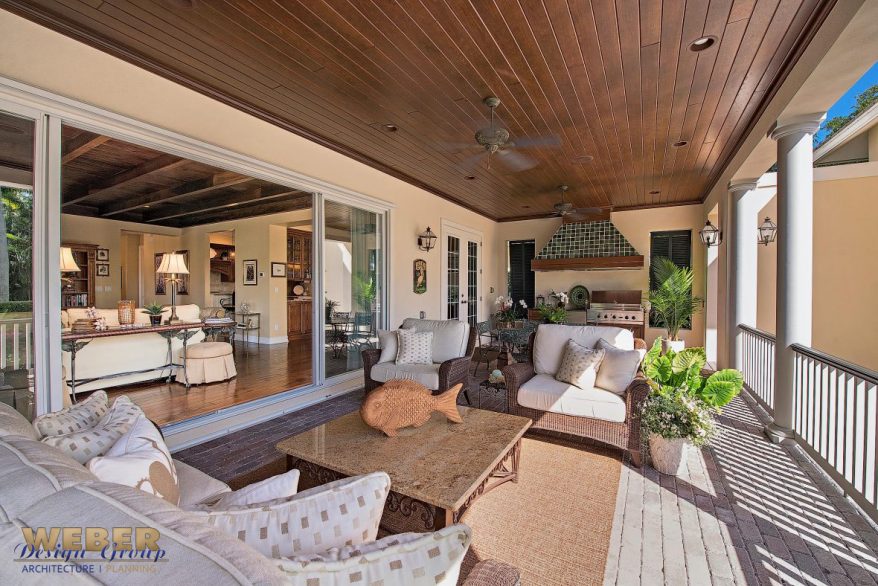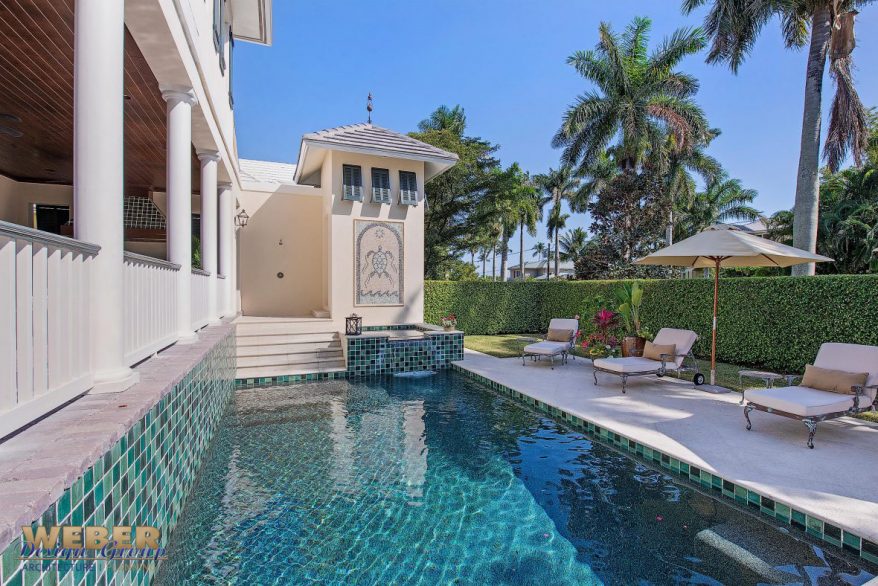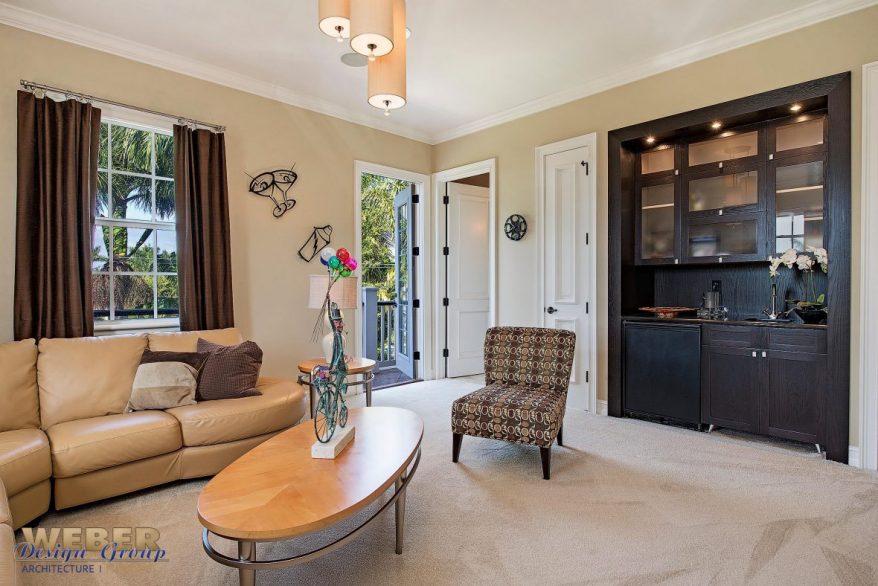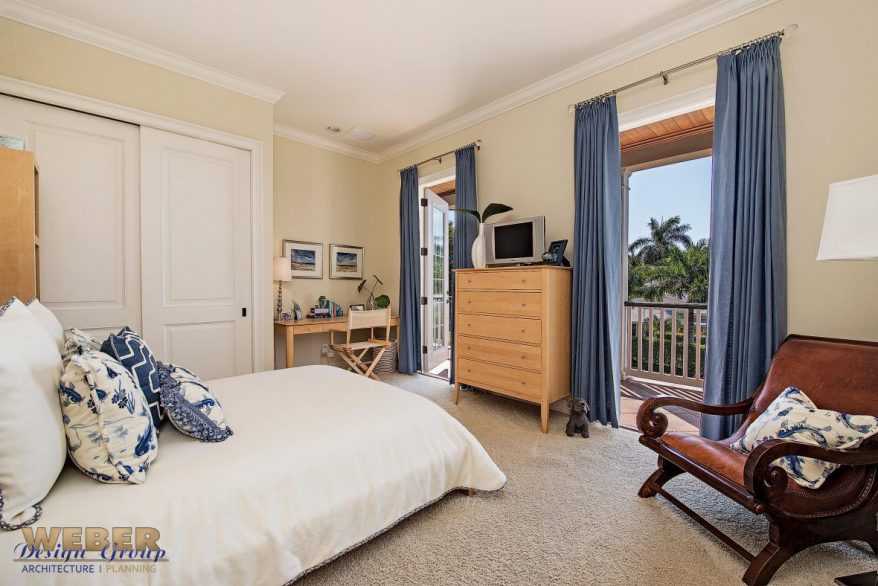Mangrove Breeze
Two-stories with wrap around porches on both levels, this design evokes a breezy West Indies plantation vibe. At just over 4,100 square feet, the home provides all of the main living areas on the first floor including a formal living and dining rooms, a parlor, eat-in kitchen and separate breakfast room. The living room opens out to a large covered porch and pool deck.
The footprint of the design is unique in that it is ideal for a short and wide lot dimension. To accommodate this layout, the three-car garage side-loads on one end of the home and the pool area is situated at the other end. Four bedrooms and four en suite bathrooms are upstairs and enjoy access to the second-floor wrap around deck.
Photos by Naples Kenny
