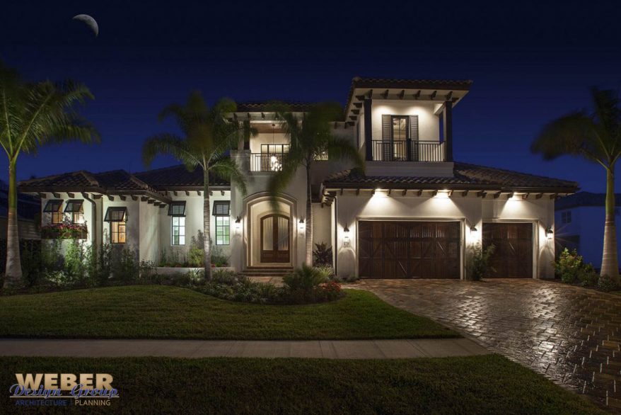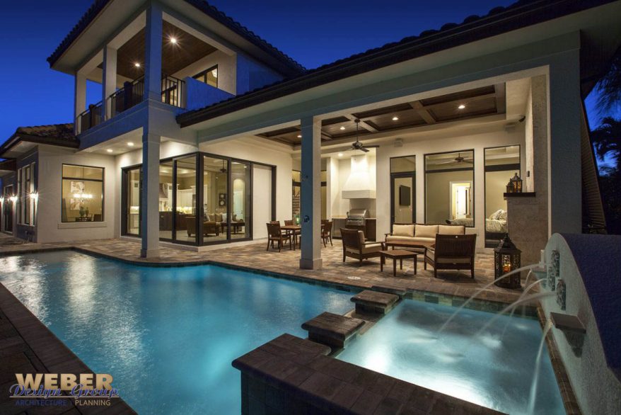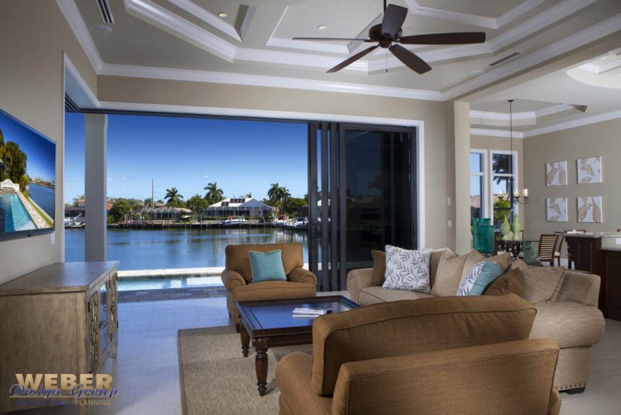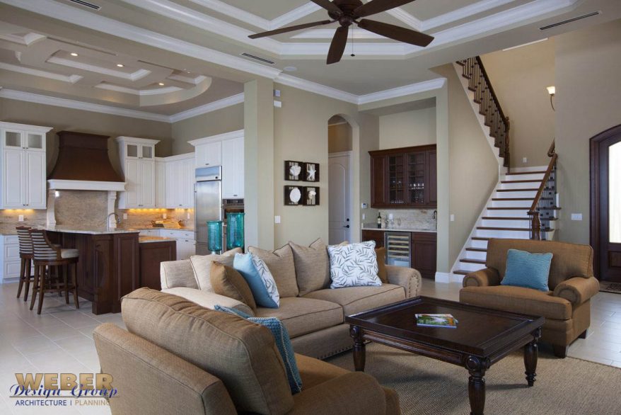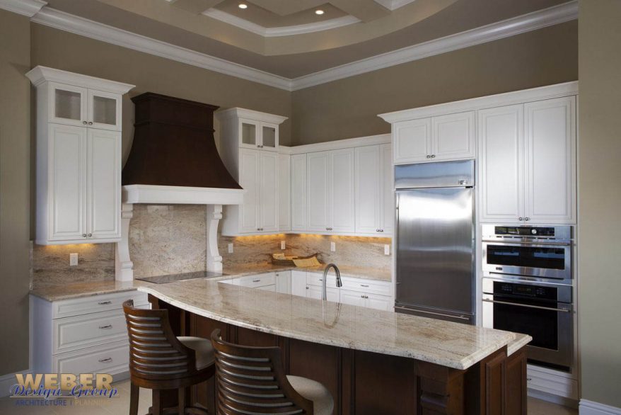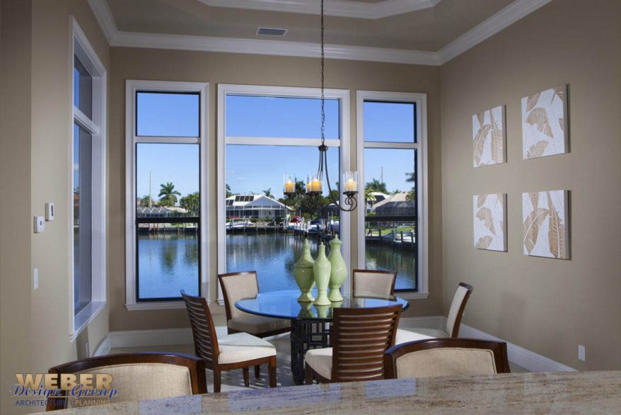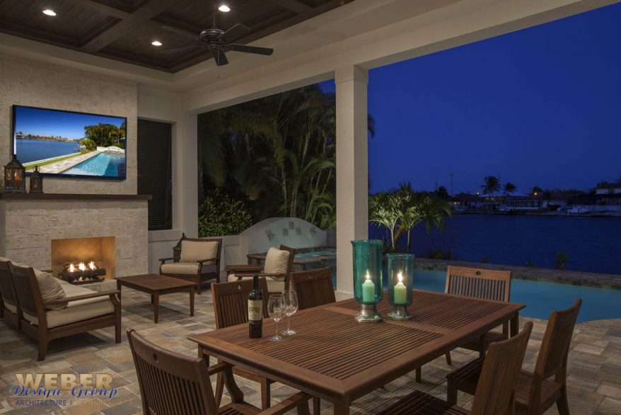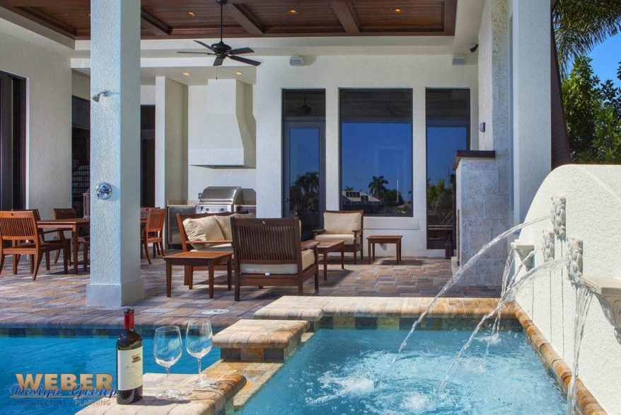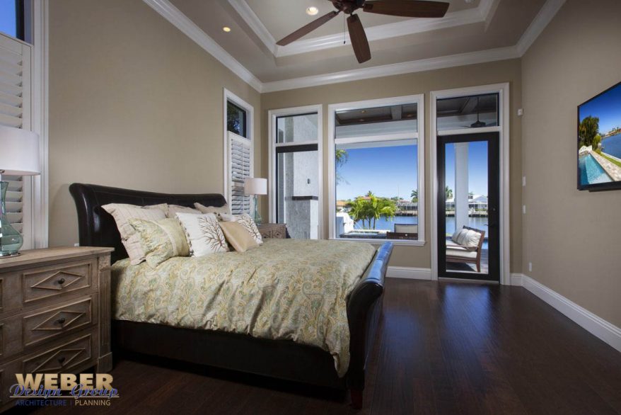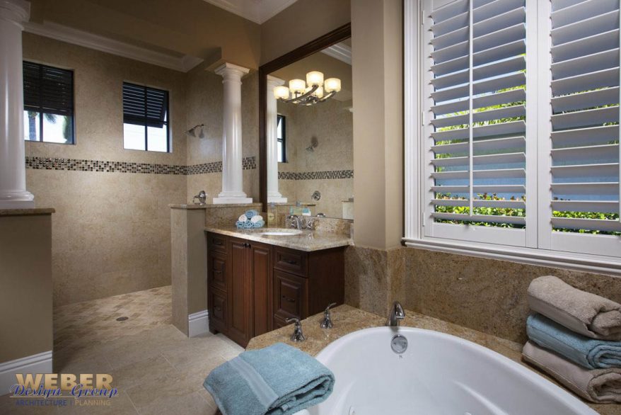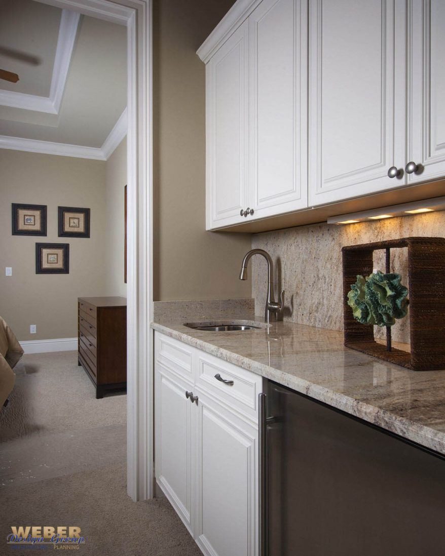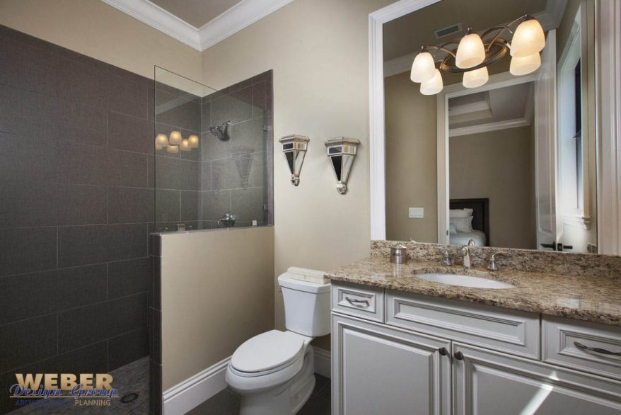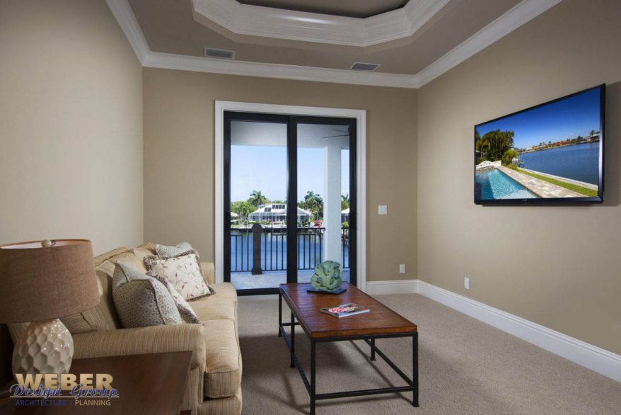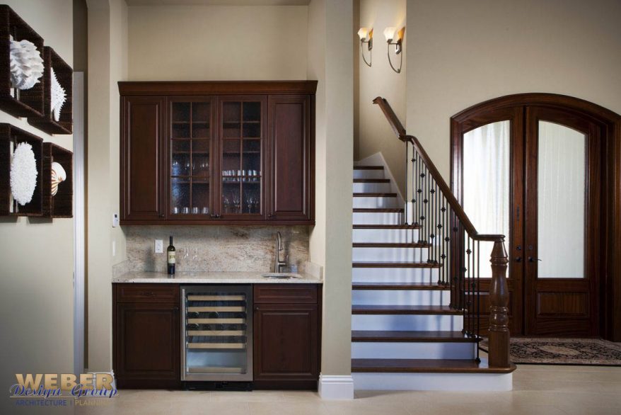West Indies Waterfront Home
This two-story West Indies home was designed to maximize the splendid waterfront view corridors of a Marco Island, Florida where lot dimensions are usually shallow in depth. The 3,432 square foot living area of the plan includes four bedrooms, a study, loft, informal dining area and an island kitchen with breakfast bar. The plan provides an open, flowing living area full of natural light and one water view after another from virtually every room in the home.
The 20 feet of pocketing glass doors in the great room open up an entire corner of living space to the outdoors allowing it to flow seamlessly to the large covered lanai and outdoor spaces beyond. The outdoor entertaining area includes an outdoor kitchen, fireplace and an elongated pool with sun shelf and spa that spills over in front of a scalloped privacy wall backdrop.
Photography by Advanced Photography
