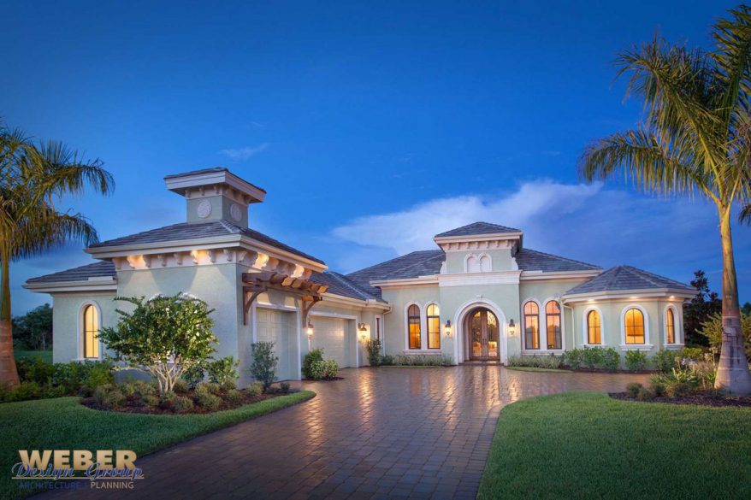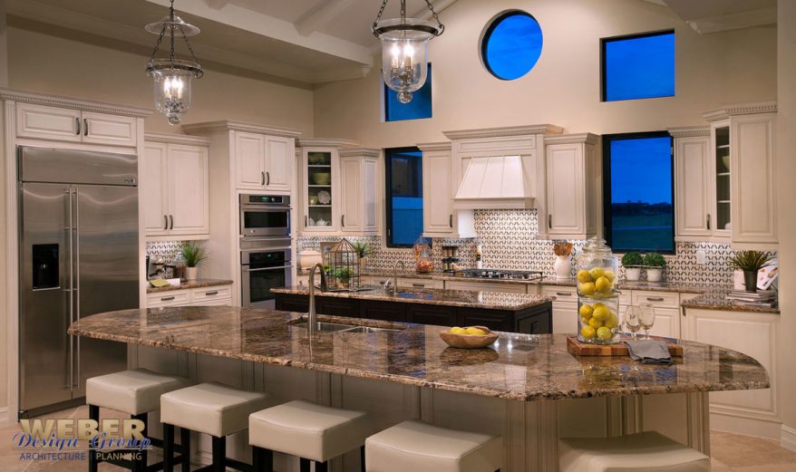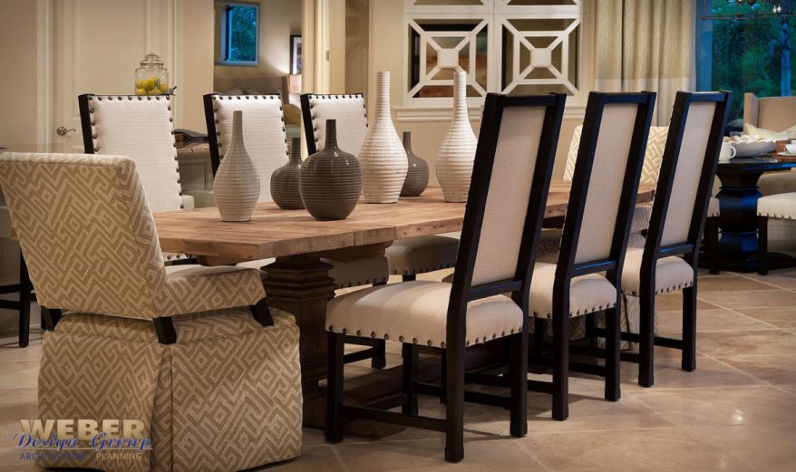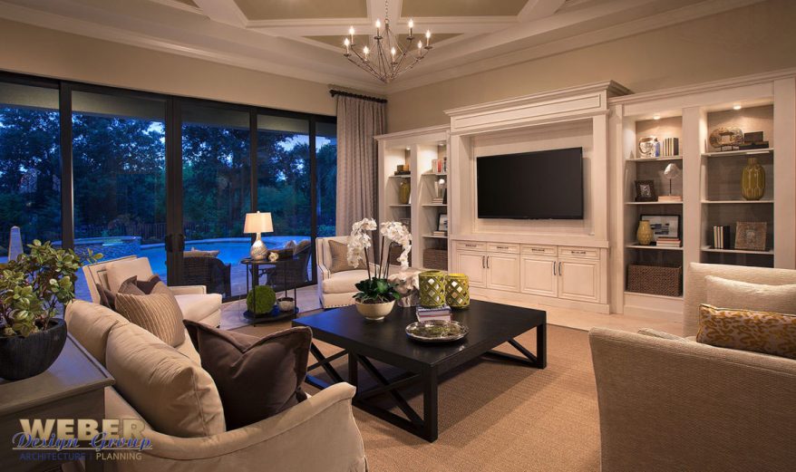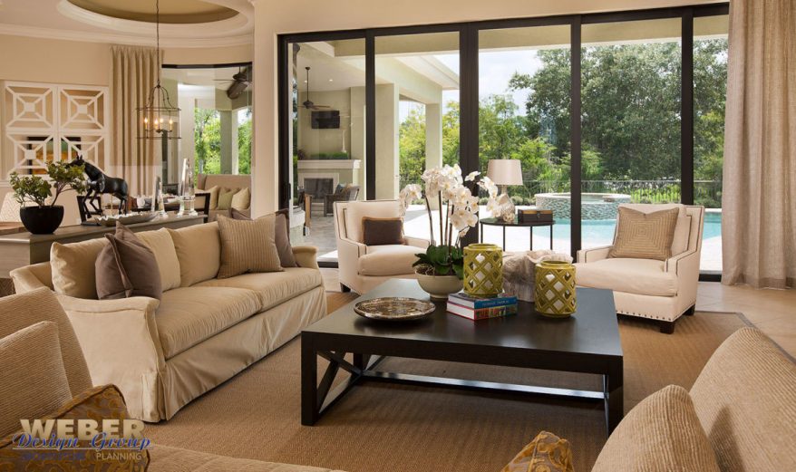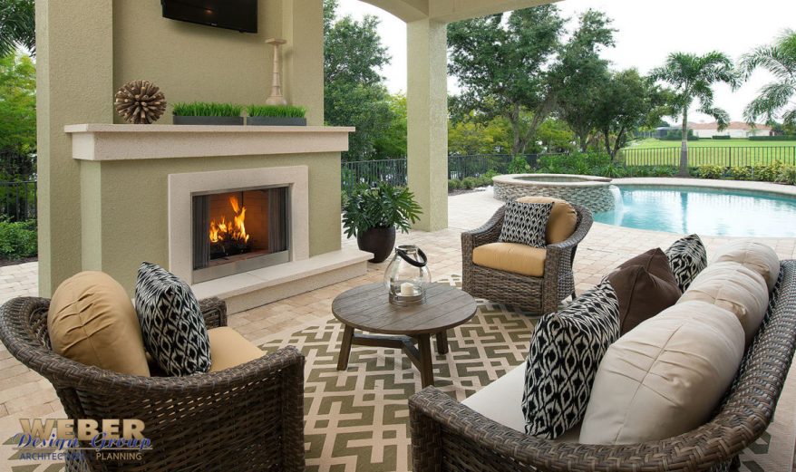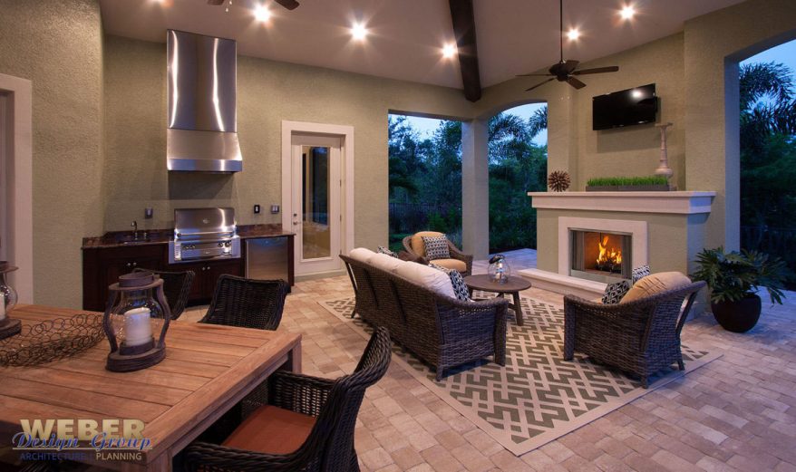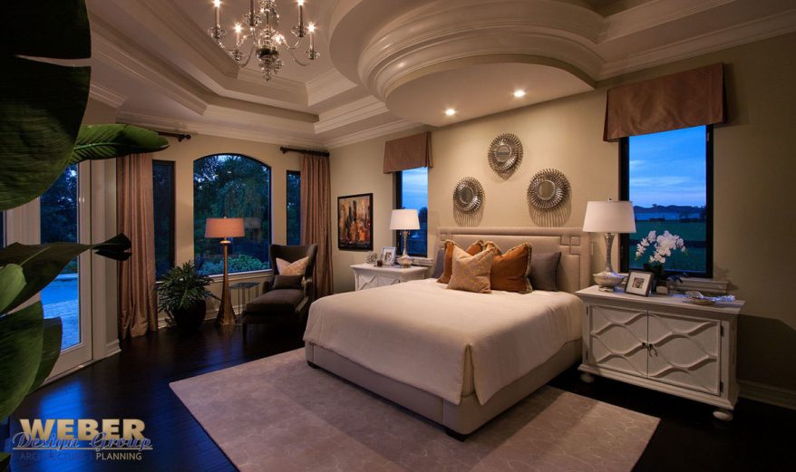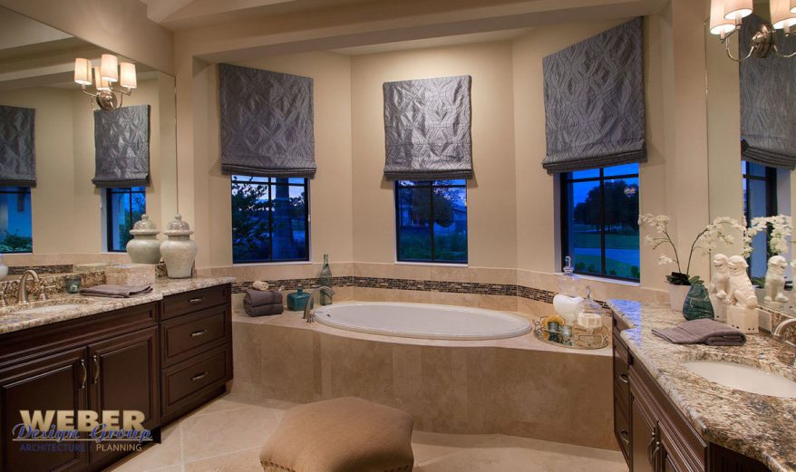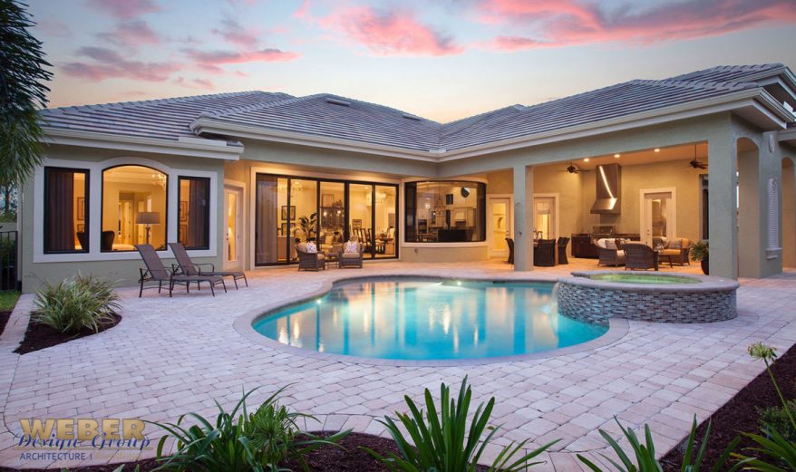Transitional Mediterranean
A transitional Mediterranean façade graces the front elevation of this 4,100 square foot, four bedroom, four and one-half bath Quail West model home in Naples, Florida. The elegant arched wood, glass and wrought iron double entry door provides a stately first impression, and gives way to the massive open-concept living area encompassing the great room, dining room, dinette, wet bar and double island gourmet kitchen. Individual ceiling designs add dimension and separation between the otherwise combined spaces. A huge wall of pocketing glass in the family room and large mitered glass dinette window take advantage of pool and golf course views. The sliding glass doors also stack to reveal a seamless transition to the outdoor living areas so that entertaining, indoors and out, is a snap in this home. The covered lanai with rich coffered ceilings is equipped with an outdoor kitchen and fireplace. Next to the lanai is a cabana suite with an en-suite bath that can be used as a poolside retreat for guests. The master suite is a luxurious oasis for the homeowners featuring a sitting area, two walk-in closets and an opulent master bath. A private study, and three-car garage complete the layout of this magnificent golf course home.
Photography by Doug Thompson
