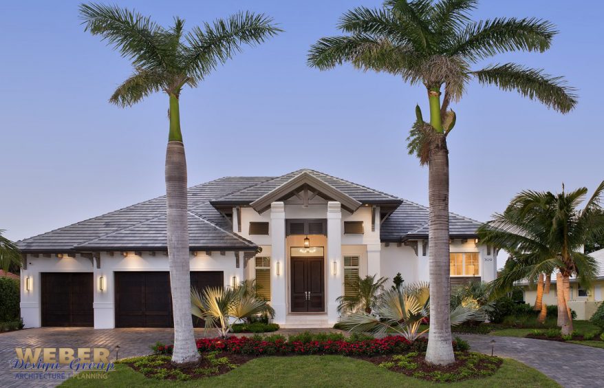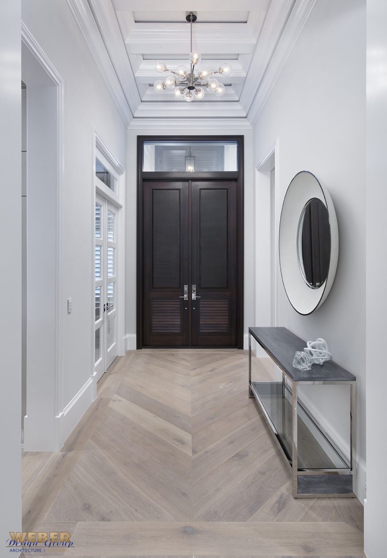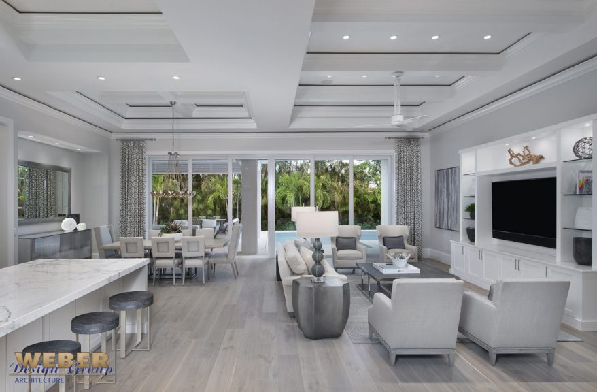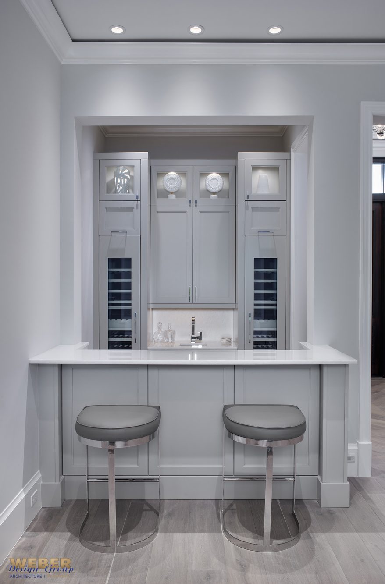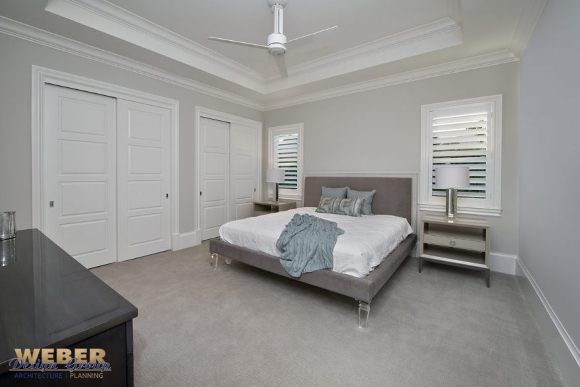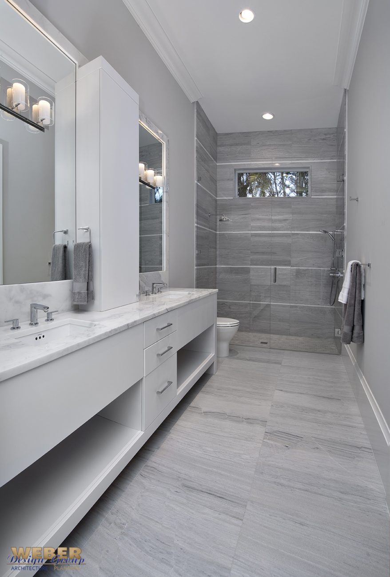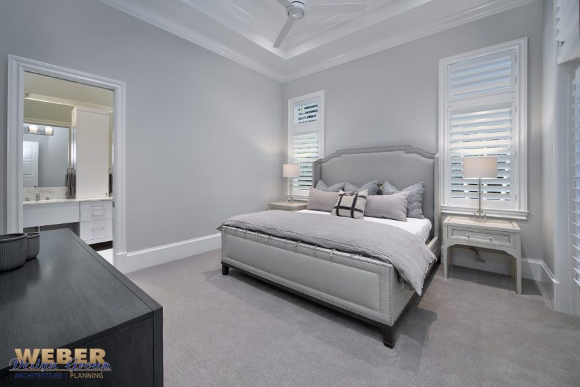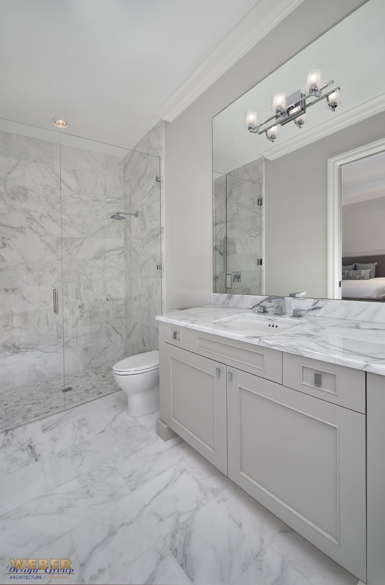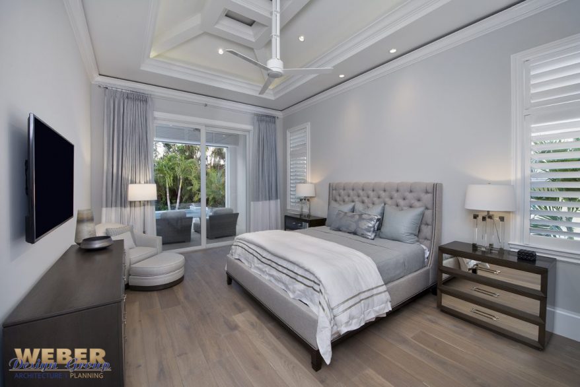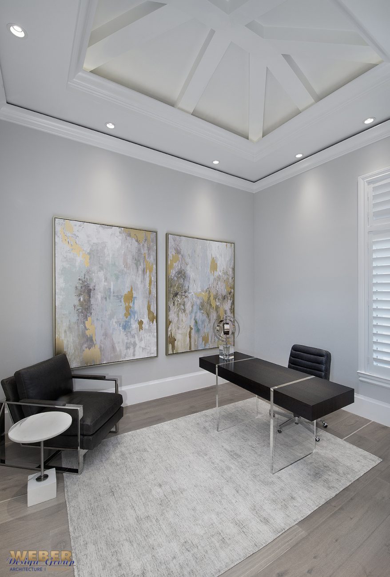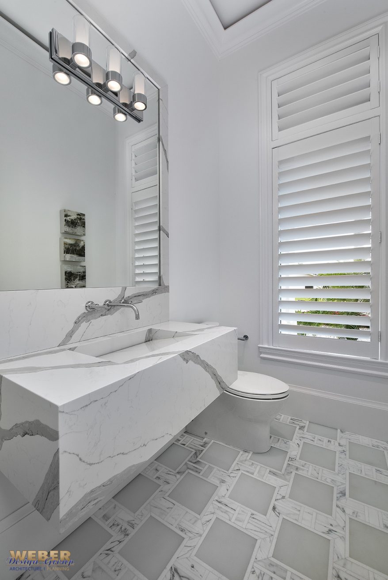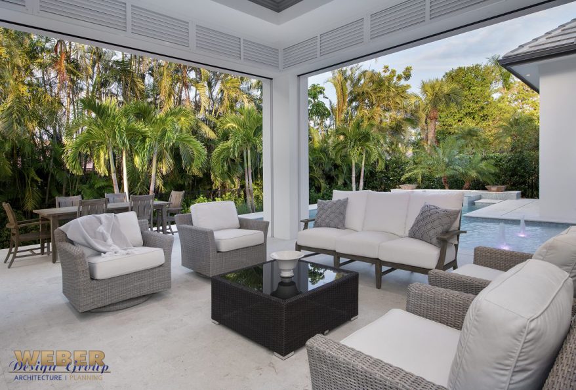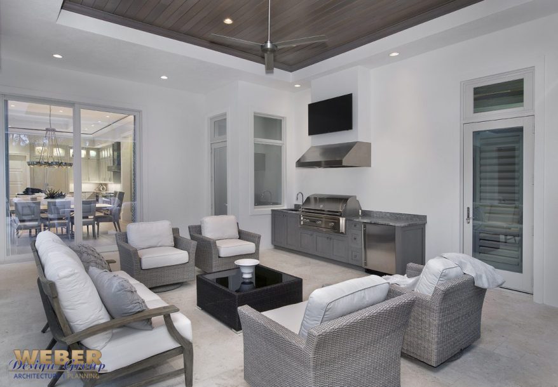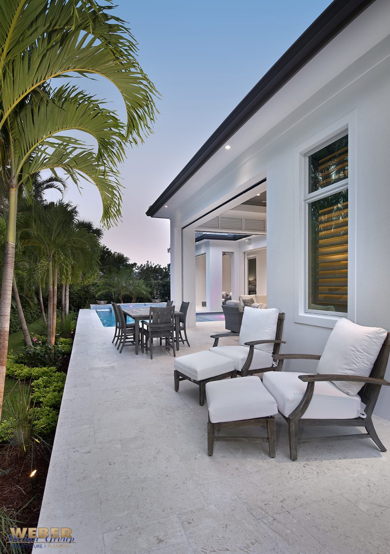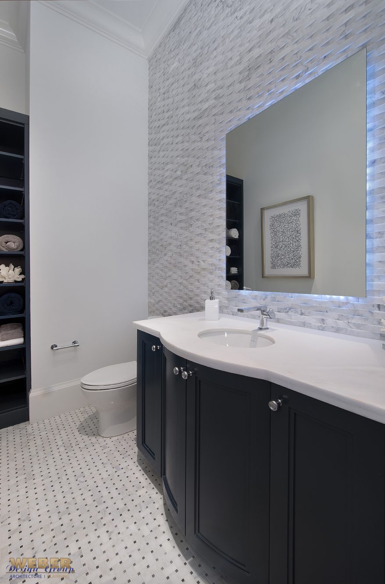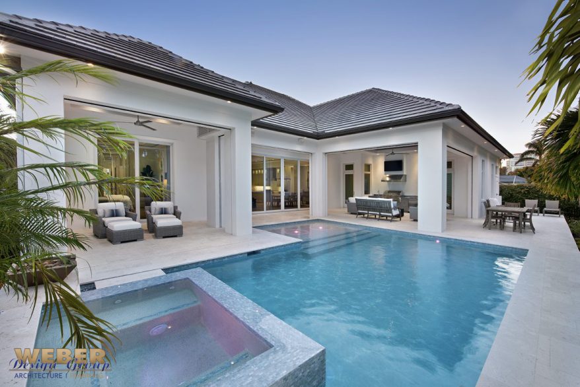The Neapolitan
This single story home features a transitional West Indies architectural style and includes 3,820 square feet of interior living space in a great room layout with four bedrooms, four full baths and two half-baths, a formal study, spacious outdoor living areas and a front entry three-car garage. The exterior has a smooth stucco finish, a flat tile roof and is subtly embellished with decorative shutters, brackets, and an open web truss design at the entry.
Upon entry, the foyer offers direct views through the main living areas to the custom pool beyond. The open concept design of the floor plan maximizes the casual living spaces by combining the dining room, kitchen, great room and nearby outdoor living areas. The combined spaces, perfect for entertaining friends and family, feature a 24-foot wall of sliding glass doors that allow in an abundance of natural light while providing an easy transition to the outdoor kitchen and lounging areas.
Photography by Giovanni
