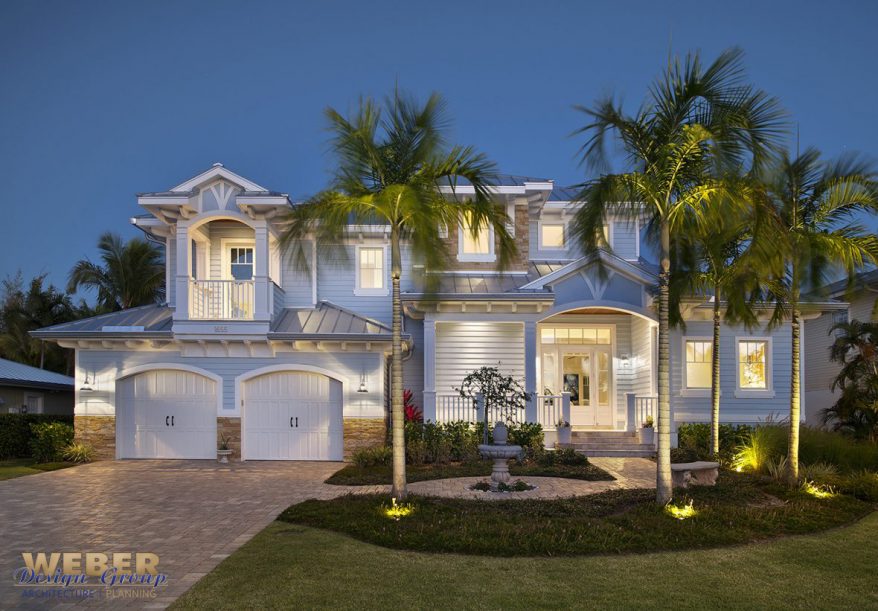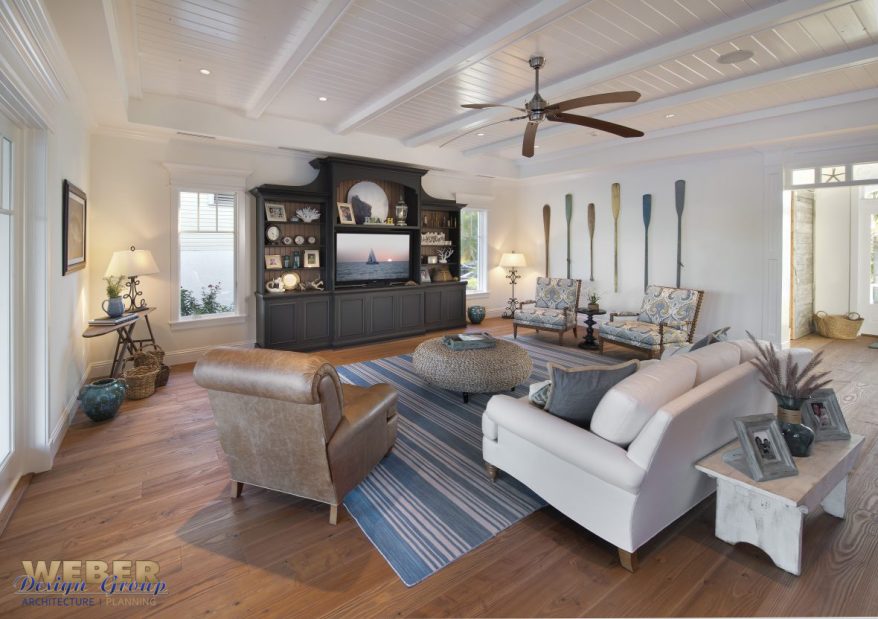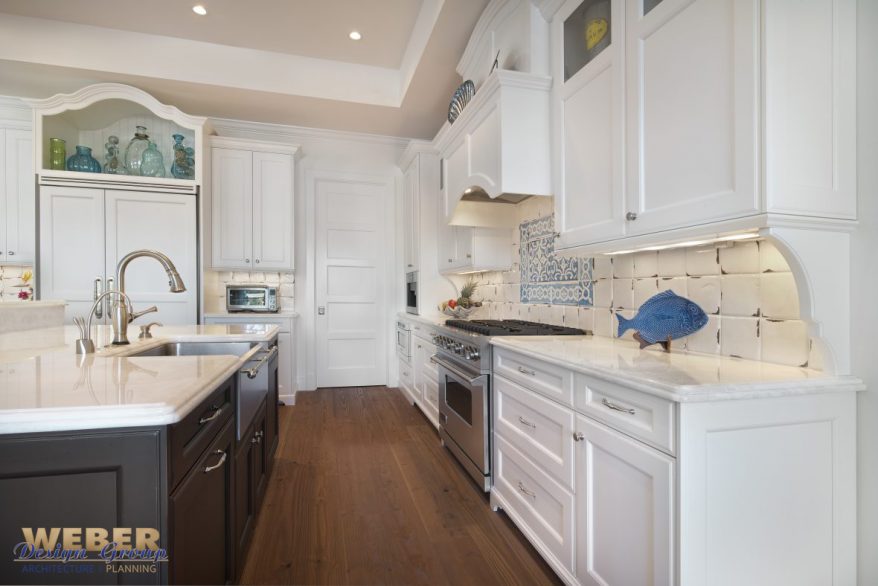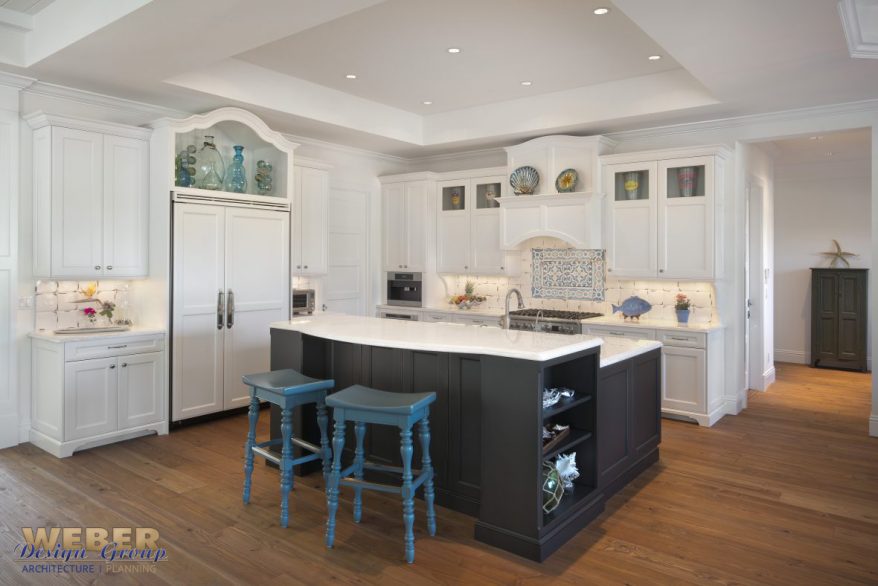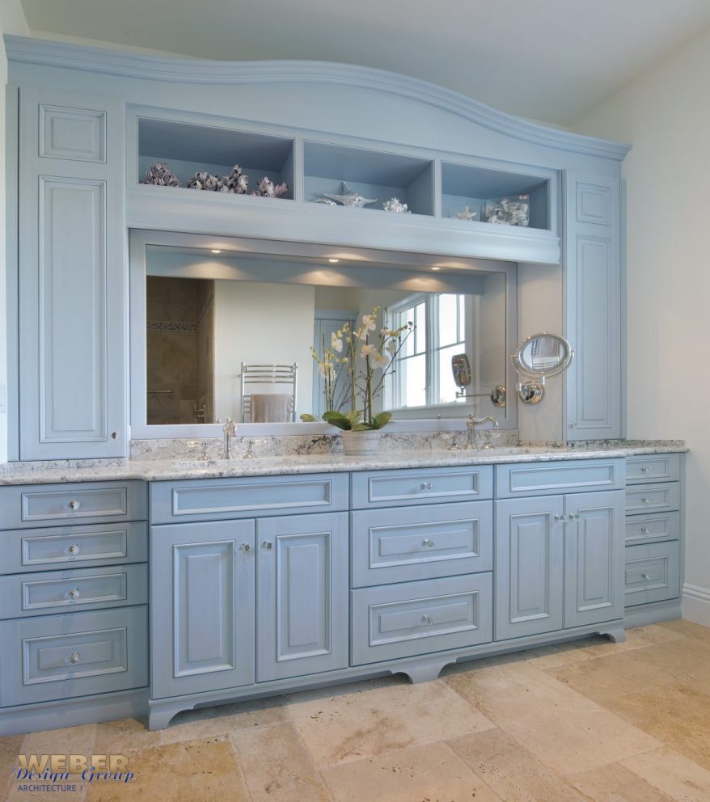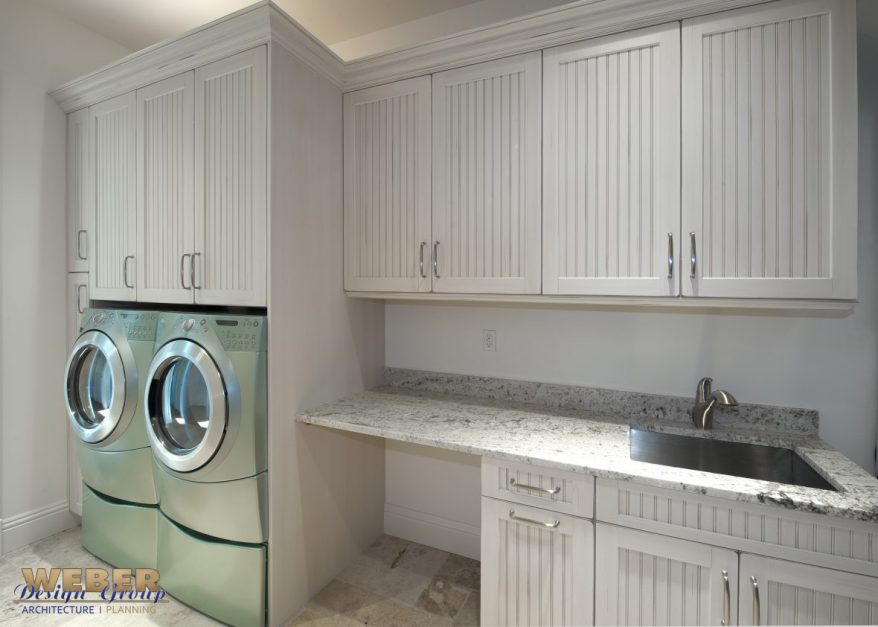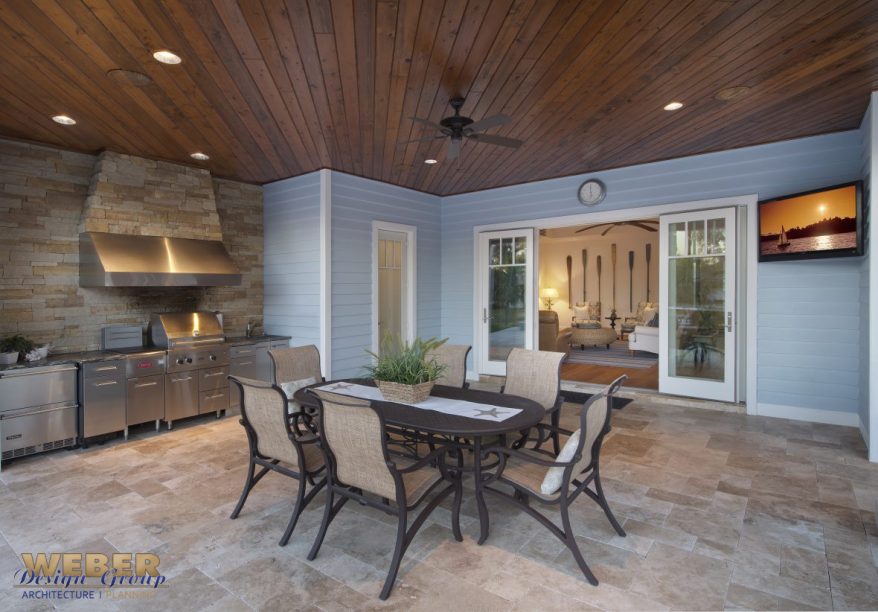Old Florida Home
Old Florida is evident in this coastal inspired two-story home, and the design exudes a relaxed and breezy yet elegant lifestyle. Gorgeous tray and deep coffered ceiling treatments and exposed wood beams are used throughout the home. The great room floor plan offers open living areas that flow together beautifully, and are accentuated by a second-floor loft that overlooks the foyer.
From the great room, French doors lead out to a spacious covered lanai that includes a pool bath and outdoor kitchen perfect for entertaining. The adjacent kitchen has a massive two-tier island and large walk-in pantry, and opens up to an informal dining area. Off the dining room is a powder bath, mudroom and three-car garage as well as more storage. The exterior of the home features a standing seam metal roof, Hardie© Board siding, stone embellishment, decorative rafter tails and a covered front porch.
Photography by Giovanni Photography.
