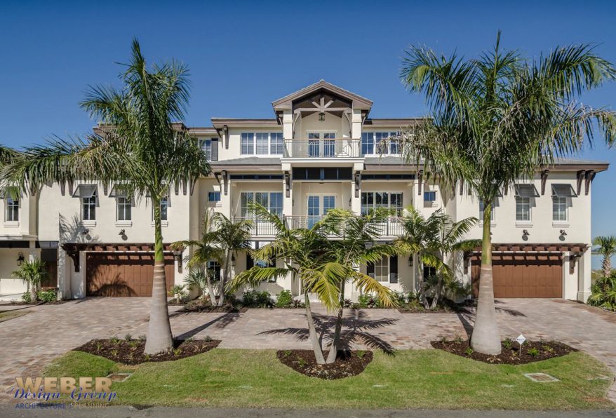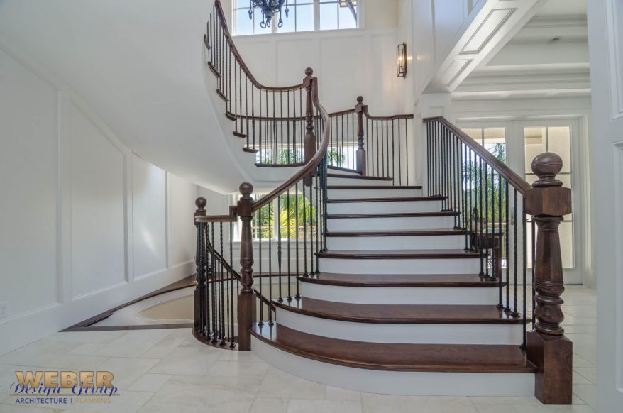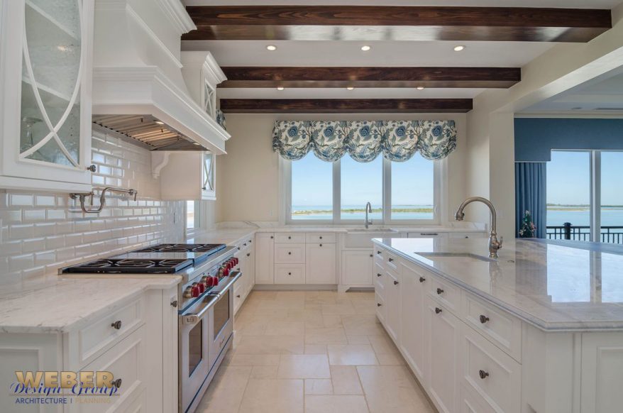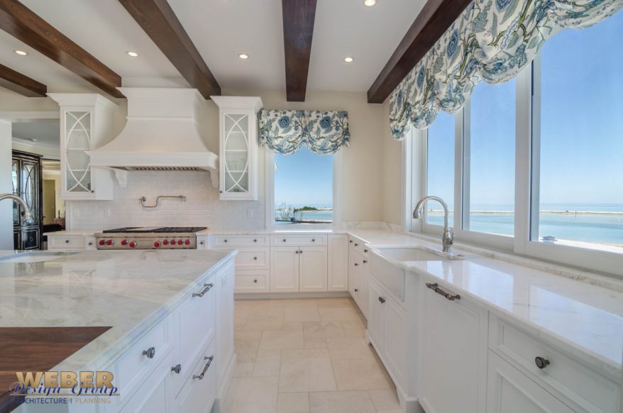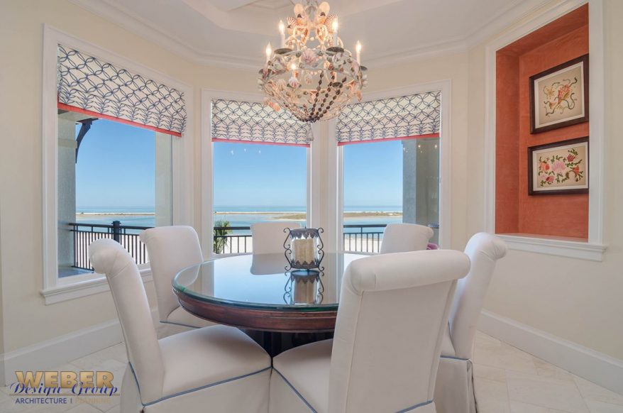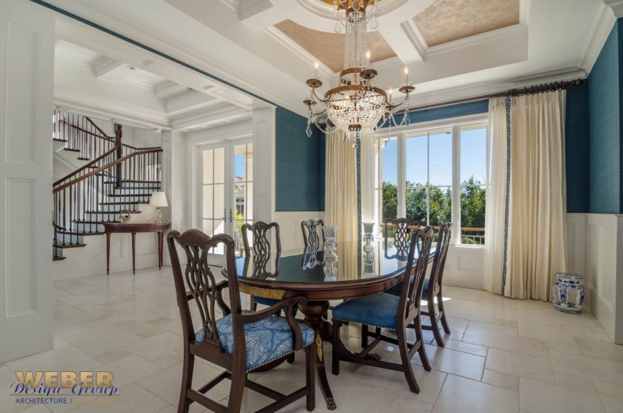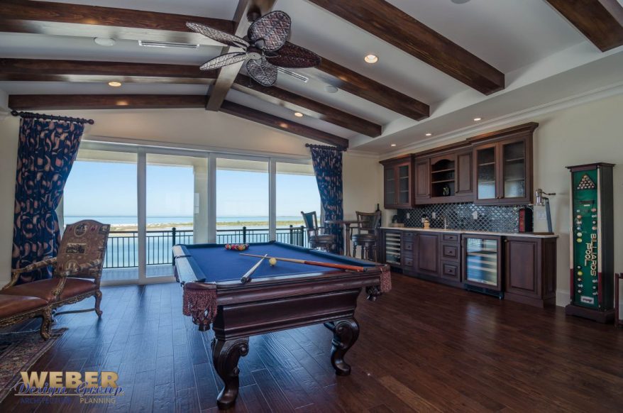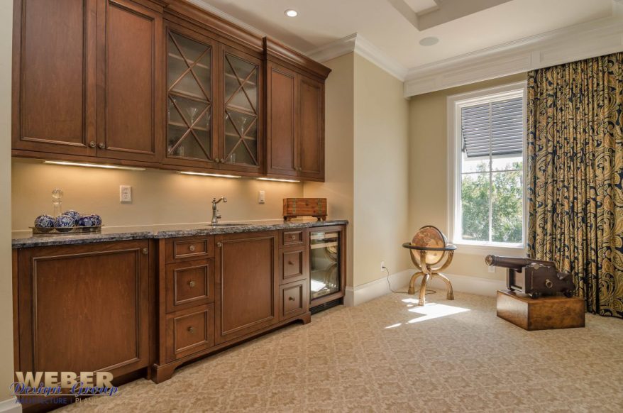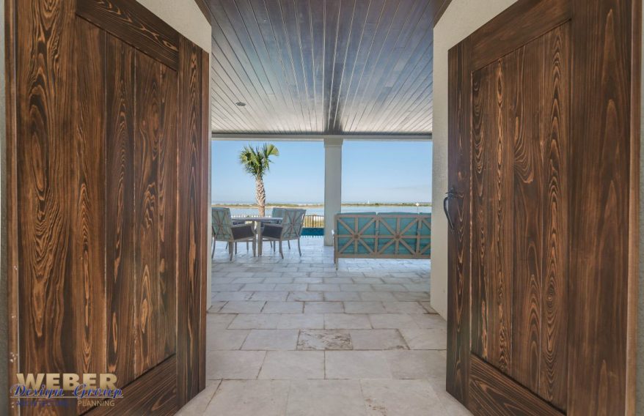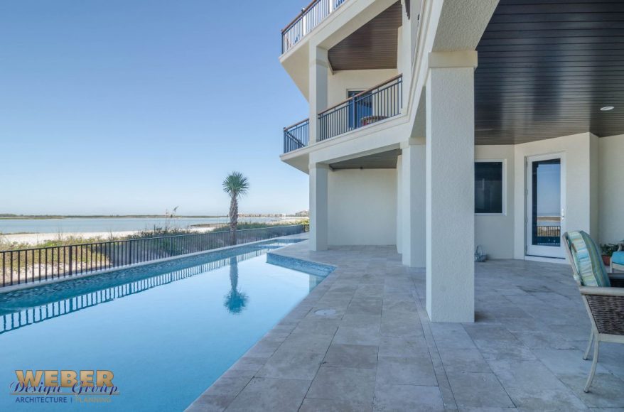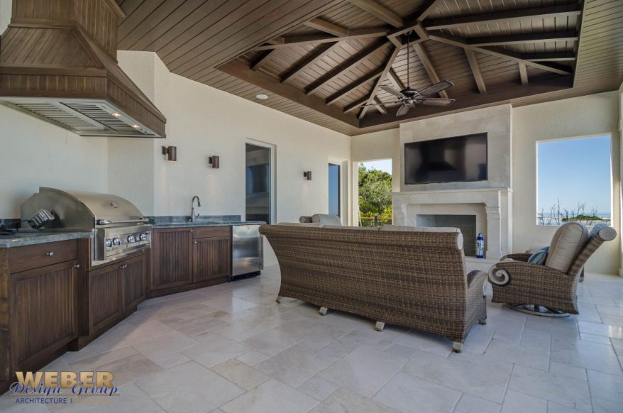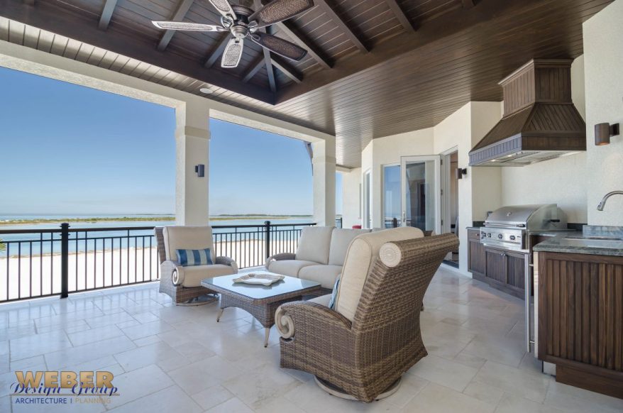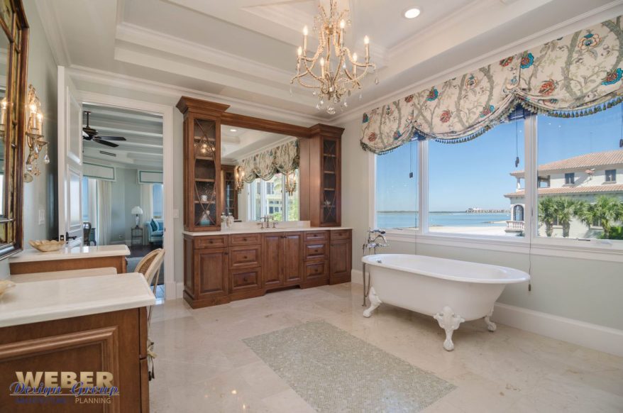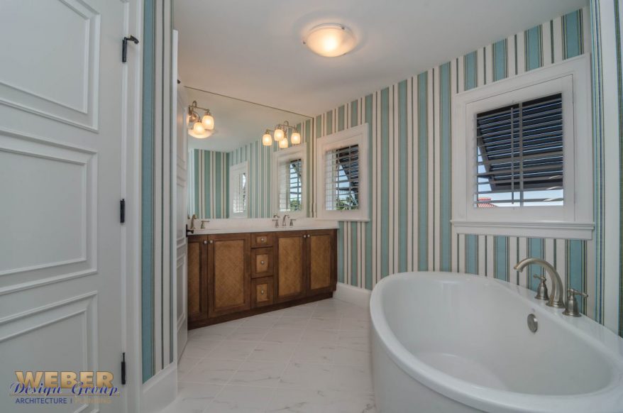Oceanside Vistas
This three-story coastal home with over 6,000 square feet of living area was designed to optimize expansive water views from each room.
On the first floor, the large island kitchen opens into the spacious great room creating a sense of togetherness. Both rooms lead out to a covered lanai with outdoor kitchen, perfect for entertaining or gazing out over the pool deck to a spectacular ocean view. The first floor also features a luxurious master suite with sitting area, formal dining room and a theater with snack bar.
Upstairs is a large game room, private sun deck and balcony and three additional guest bedrooms. Unique ceiling designs throughout this home include high vaults with exposed beams, tongue and groove finishes and coffers with beams.
Photography by Marc Minisci
