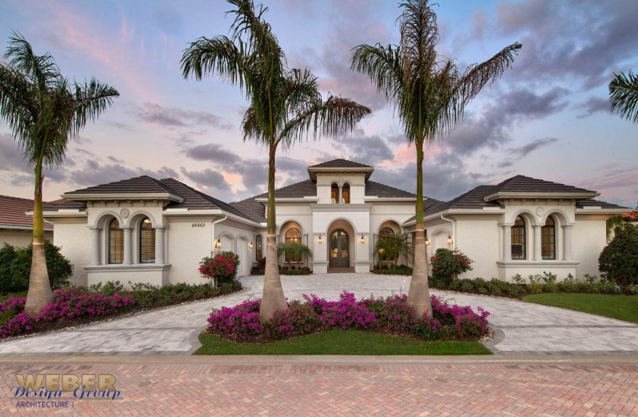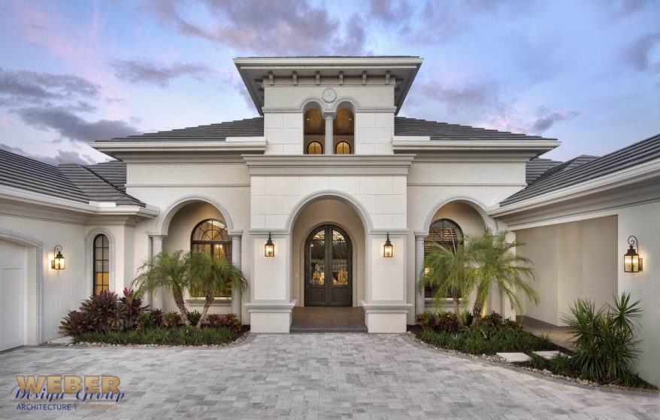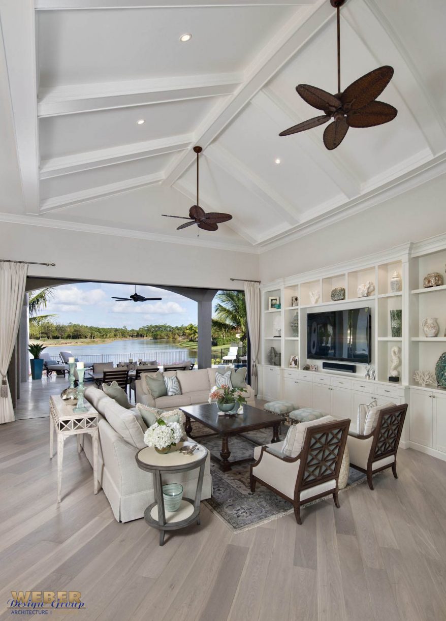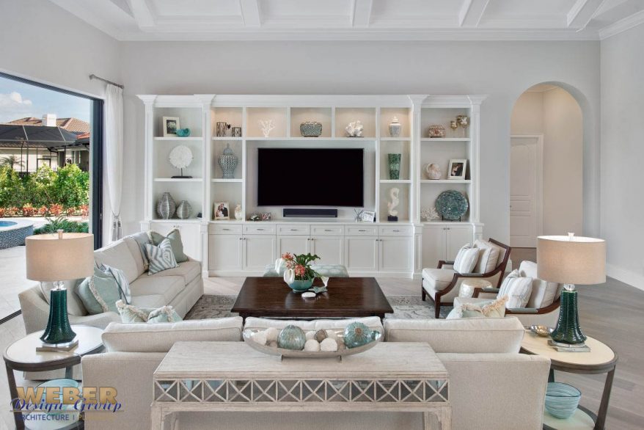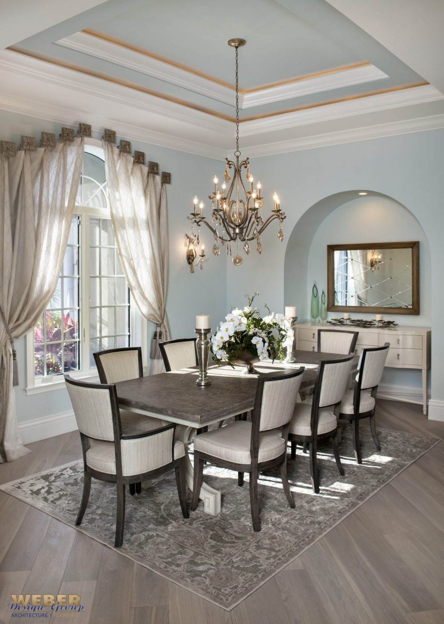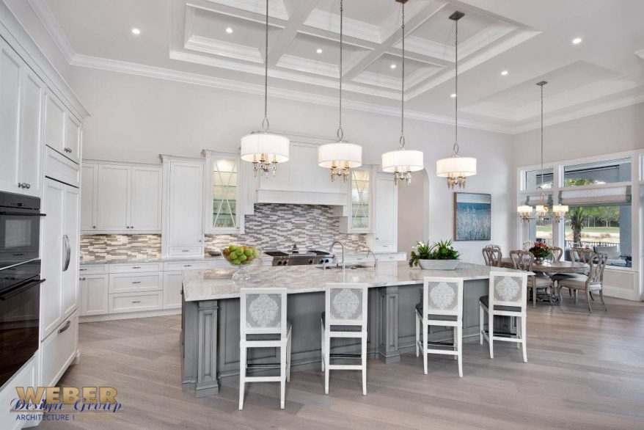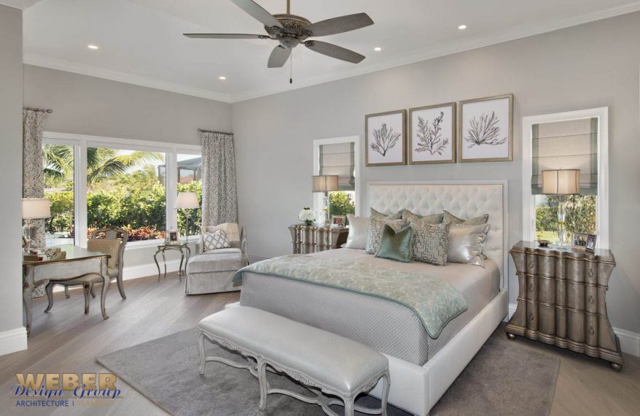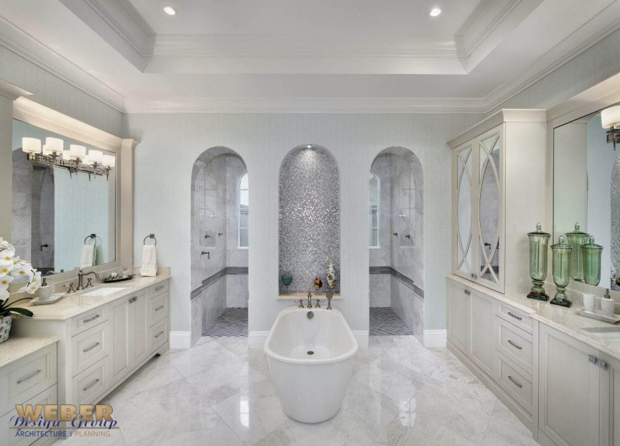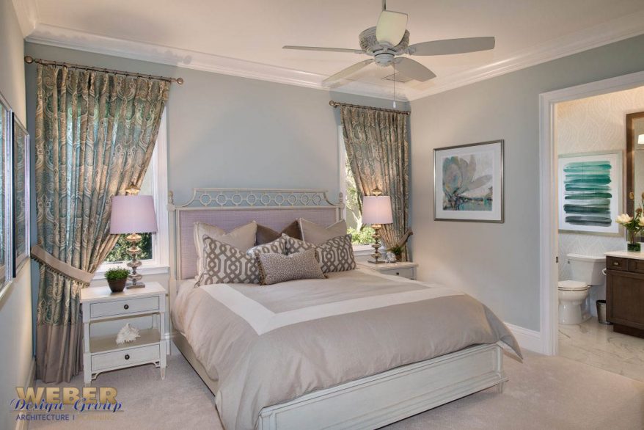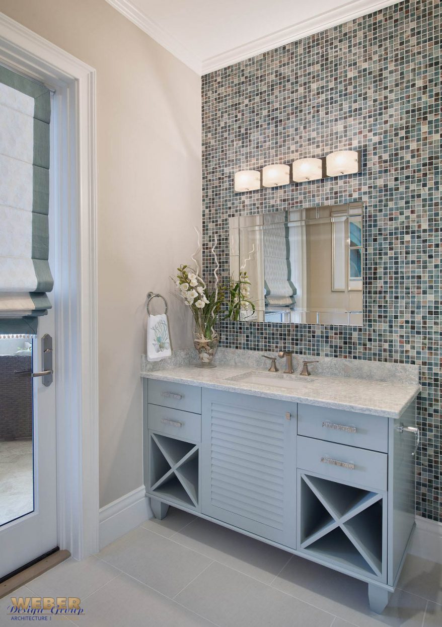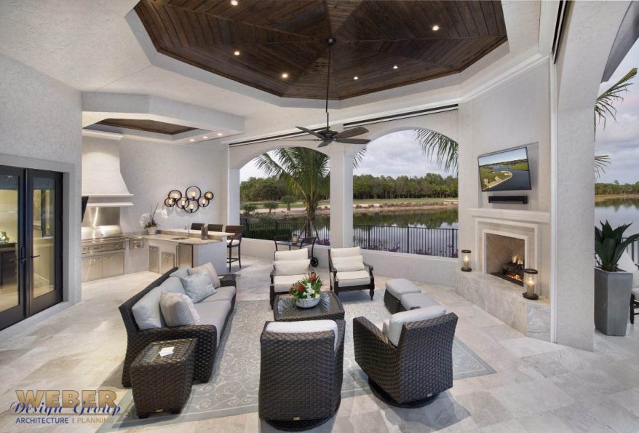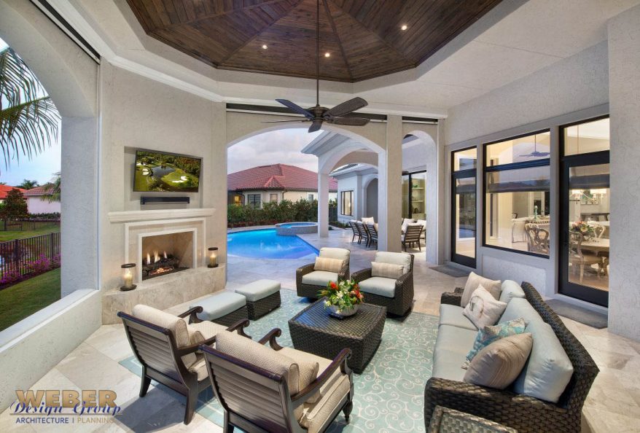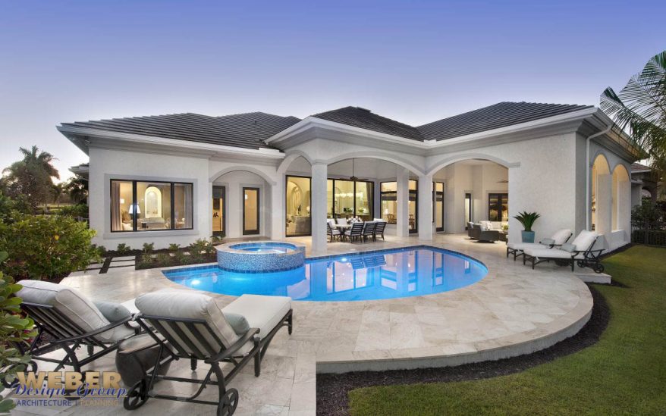Lakefront Estate Home
The Mediterranean influence of this transitional design is unmistakable with its arched window and door openings framed by columns. The design has also managed to capture clean lines and open airiness, departing from the typical Mediterranean style and tapping into more contemporary qualities. The result is a blend of styles that is a breath of fresh air.
The floor plan offers just over 4,300 square feet of living space in a single story home design and includes four bedrooms, four full baths, a beautiful formal dining room, home office and large gourmet kitchen. The great room layout of the home is open and spacious with volume ceilings. Ideal for entertaining, it allows for an easy transition from the kitchen to the great room and outdoor living area. Sliding glass doors pocket out-of-sight for a seamless transition to the al fresco dining area overlooking the swimming pool and awe-inspiring lake vista beyond letting in an abundance of natural light.
Photography by Giovanni Photography
