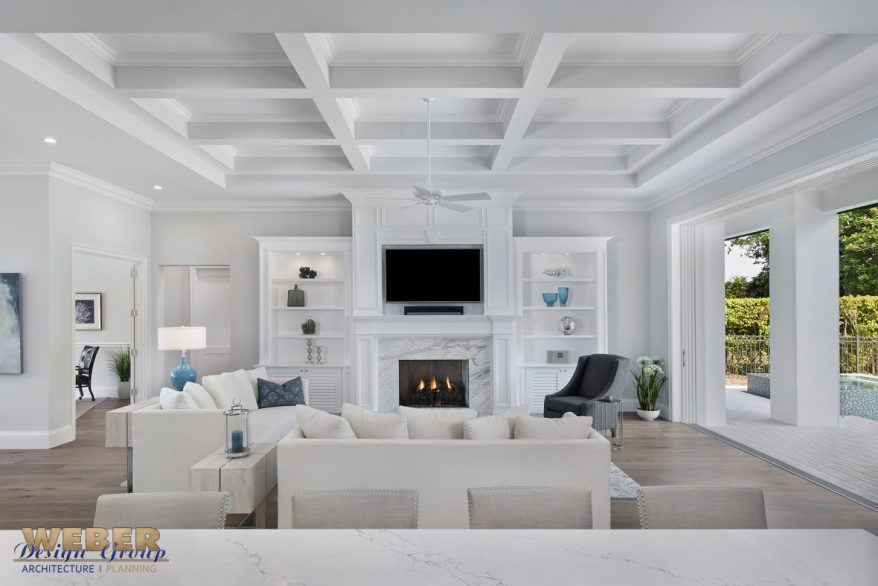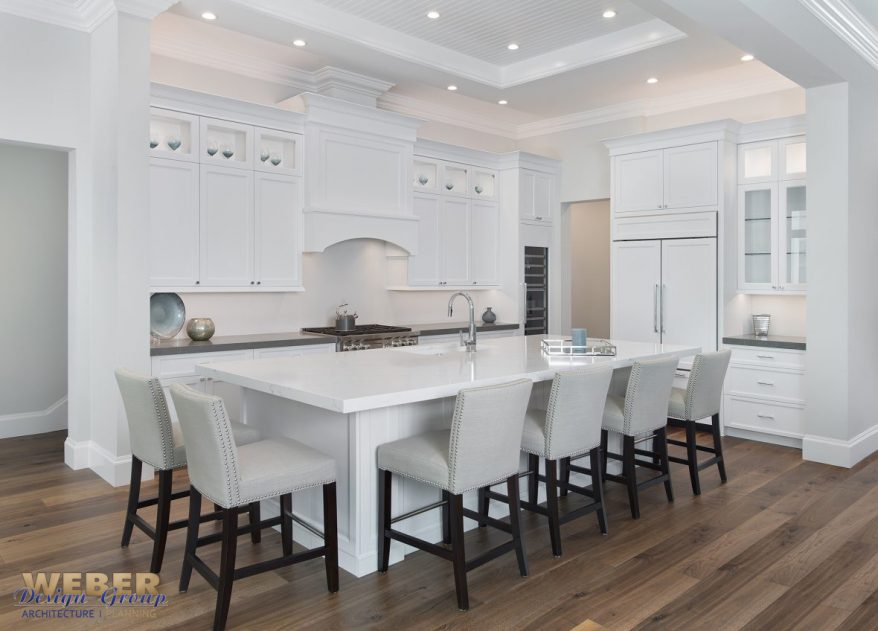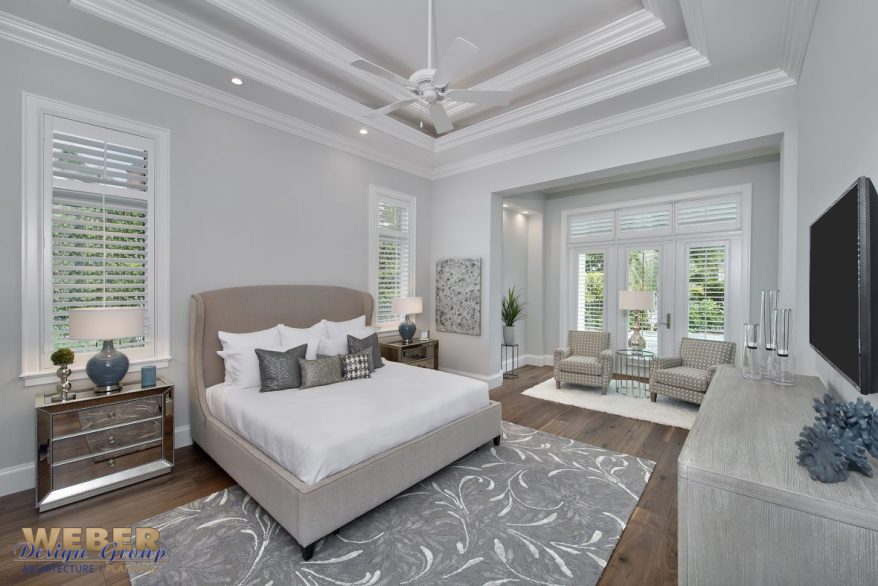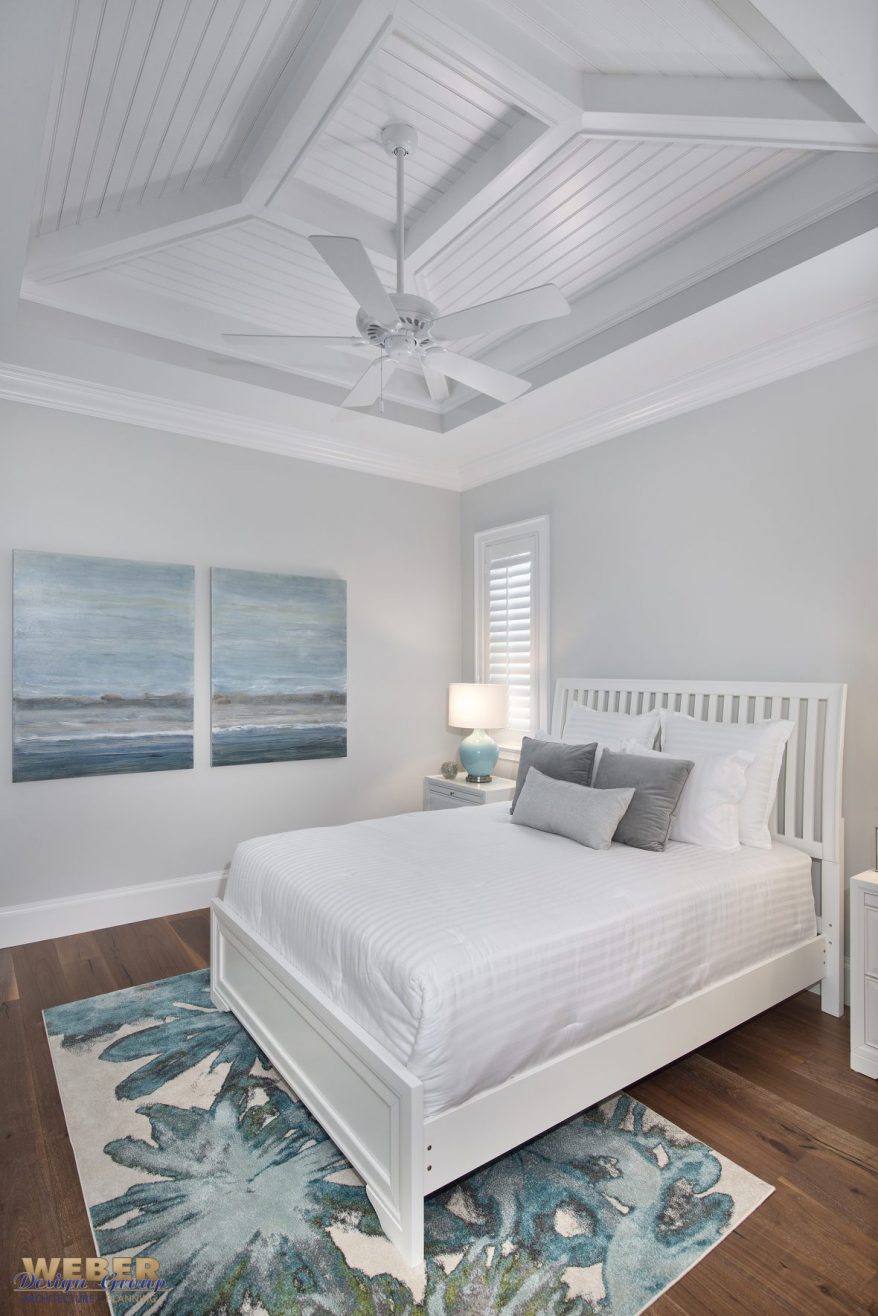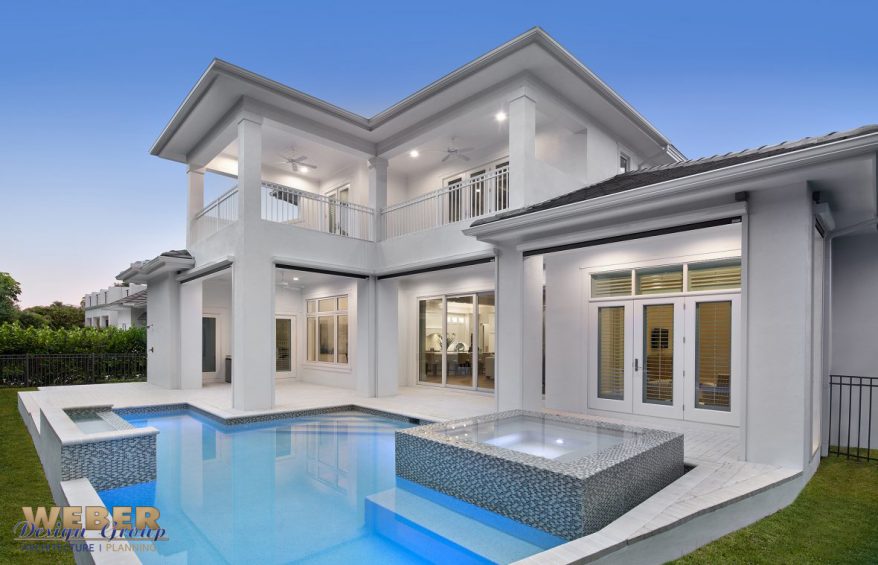Island Retreat
The carefree yet elegant air of this Naples Florida custom home of just under 4,800 air-conditioned square feet superbly embodies the British West Indies style of architecture. The exterior is clean white smooth stucco accented by quintessential Caribbean elements such as a covered second-floor porch with herringbone railings, flat tile roof, French doors, lots of windows and Bahama shutters.
Inside the double-door entry is a spacious open layout that immediately greets you with a spectacular uninterrupted view of the pool and gorgeous coffered ceilings. The great room, adjacent island kitchen and breakfast nook make up a casual living space that leads out to the expansive outdoor entertaining area through a large wall of pocketing glass doors, creating a wonderful indoor-outdoor experience.
On the main floor is the luxurious master suite with a sitting area, private covered lanai, twin walk-in closets and an opulent master bath. There is also a formal dining room, study, and an en-suite guest bedroom. Upstairs are two additional en-suite guest bedrooms that open to the front covered balcony through French doors. There is also a powder room, exercise room, huge game room and covered porch that overlooks the pool.
Photographs by Giovanni Photography.

