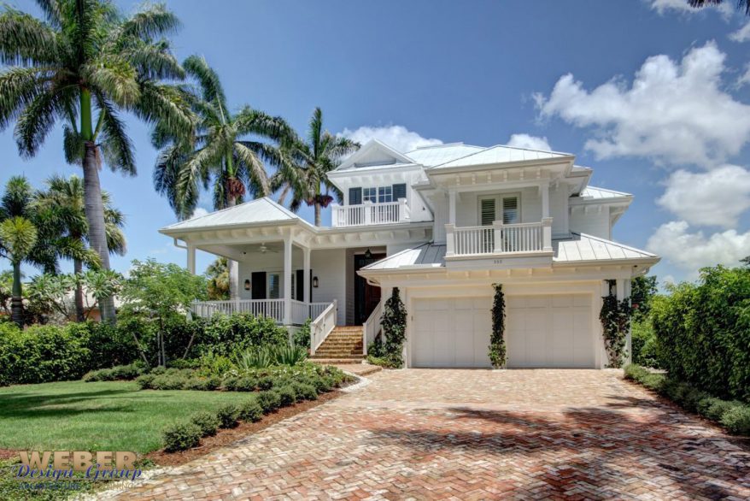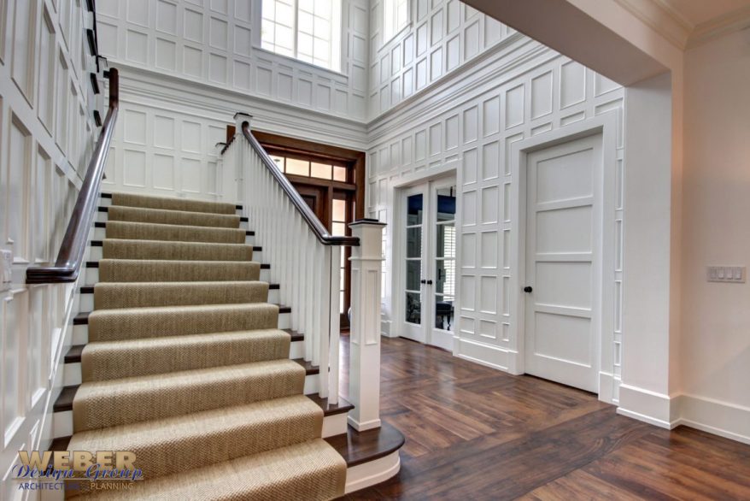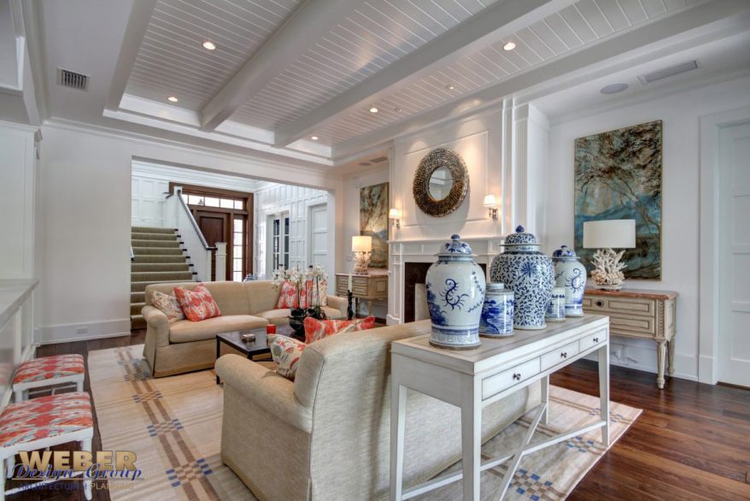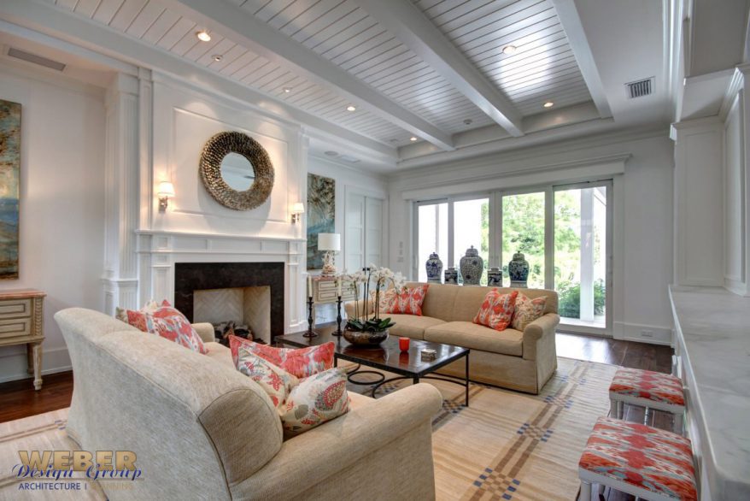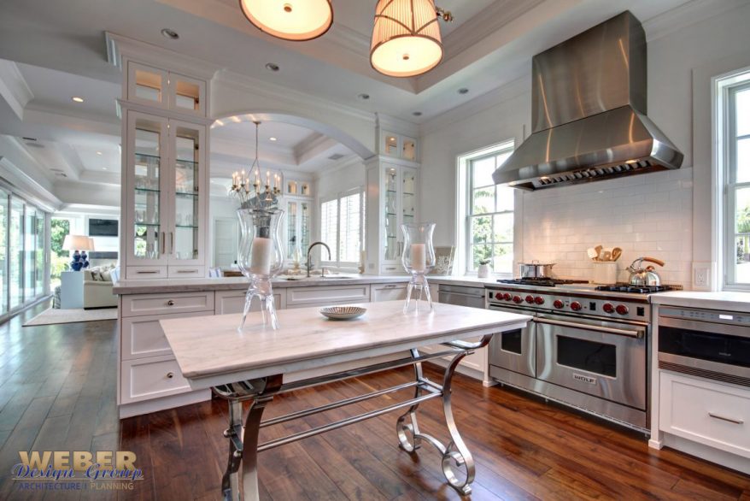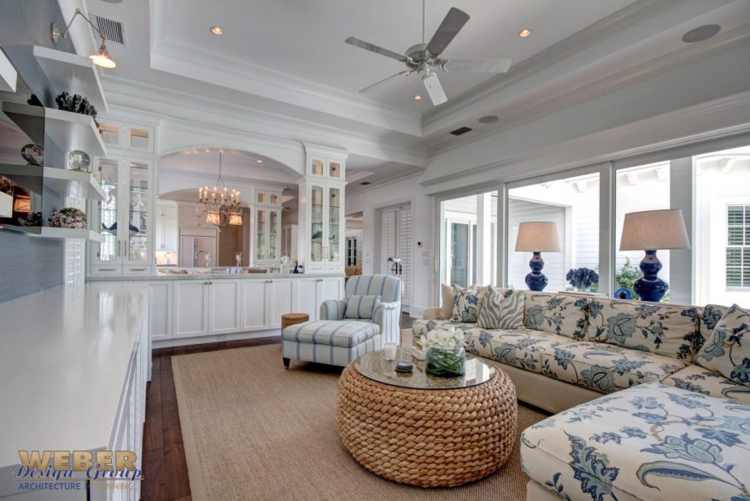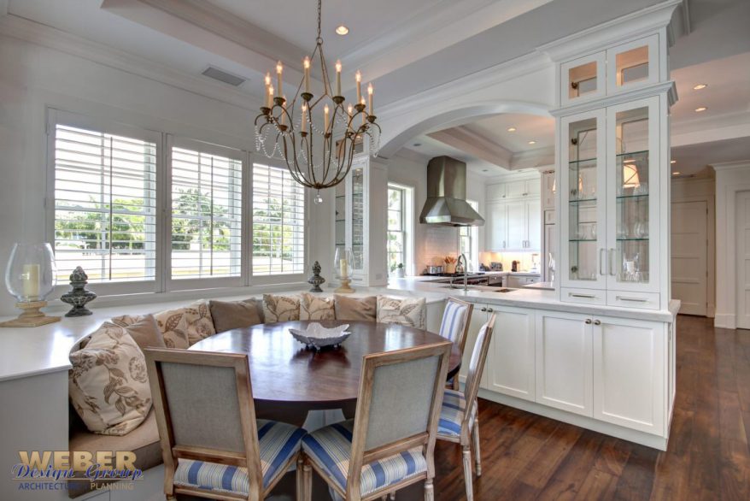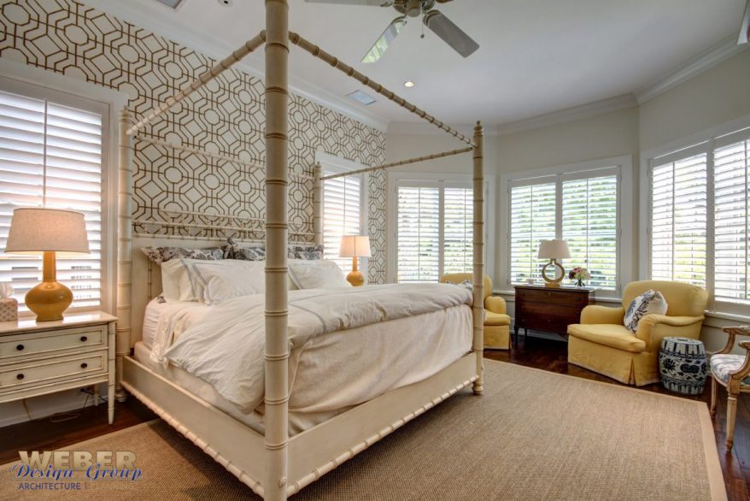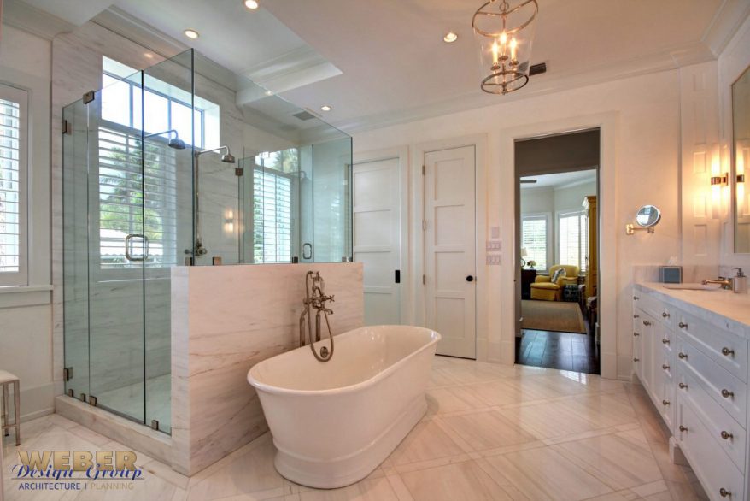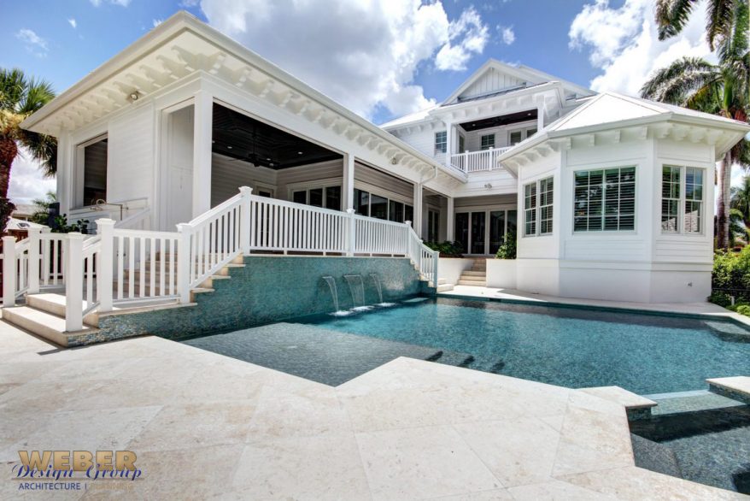Gulfside Getaway
The Gulfside Getaway has all the casual elegance one would expect in a custom home designed near the water. With a family room layout, this open and inviting floor plan offers just over 4,000 square feet of living space with 4 bedrooms, 5 full baths and 2 half baths. The exterior façade is composed of hardie board siding and stucco, a traditional metal roof with gables and a quaint covered front porch perfect for enjoying the sea breeze.
The two-story design allows for split bedrooms with a luxurious master suite and a handsome study on the main level and the remaining guest rooms upstairs. With beautiful architectural details throughout and an outdoor living area that’s perfect for hosting family and friends year round, it’s no wonder why the homeowners never want to leave this getaway!
