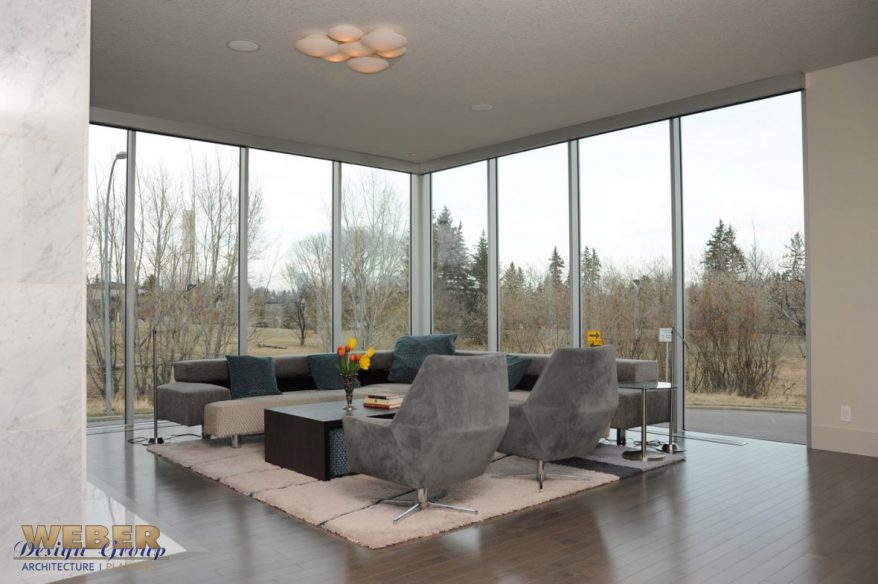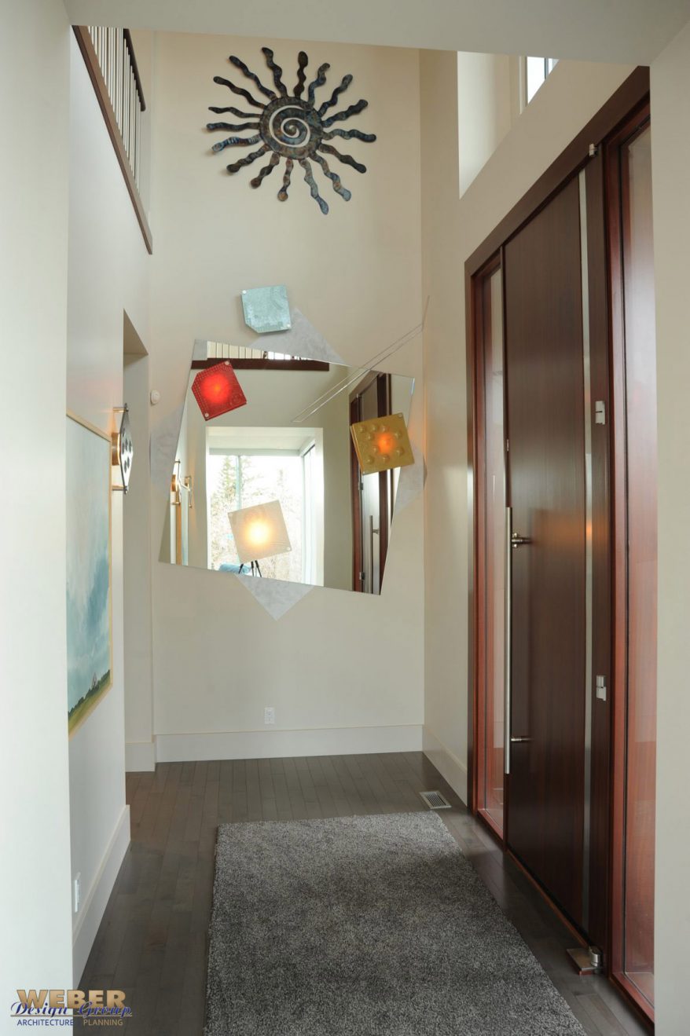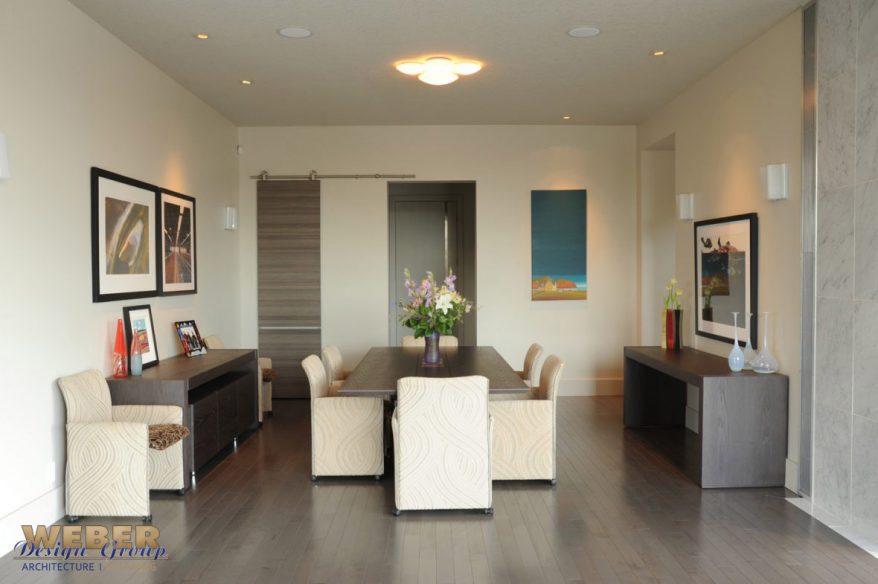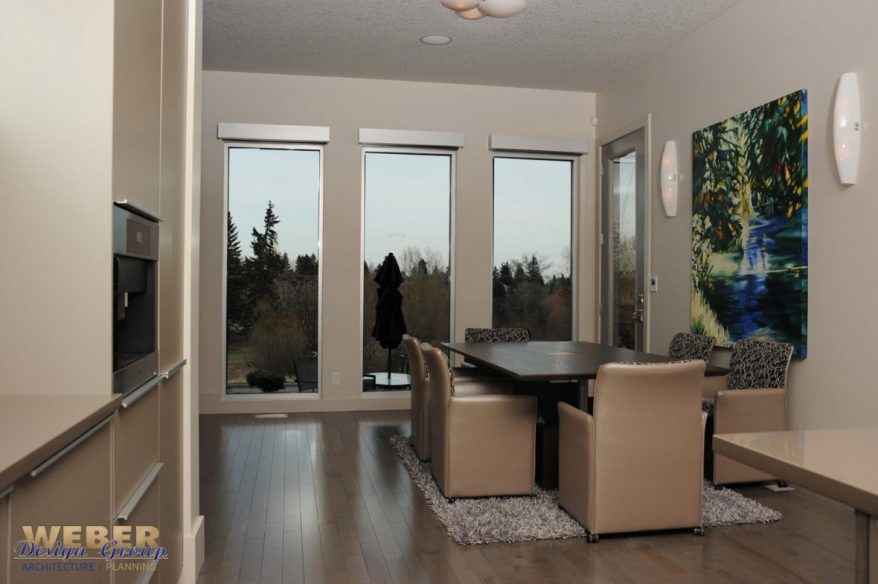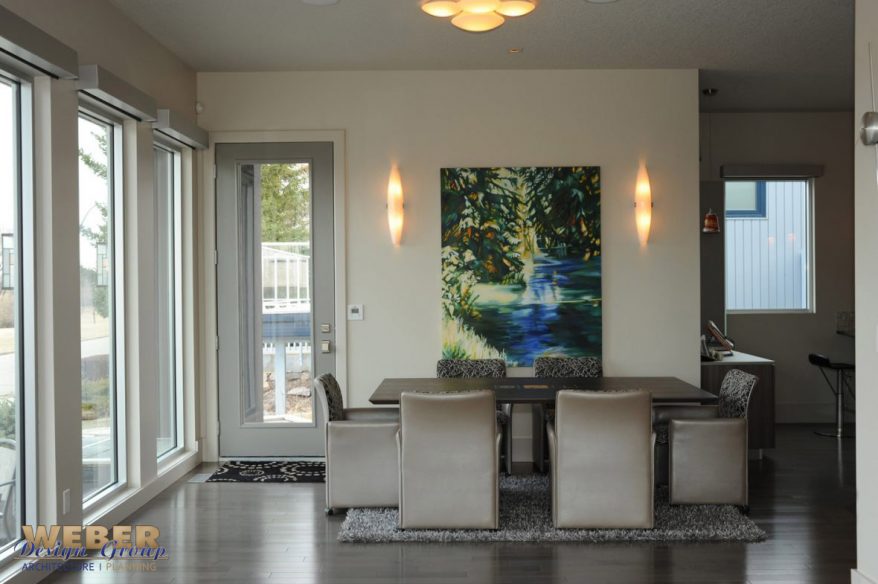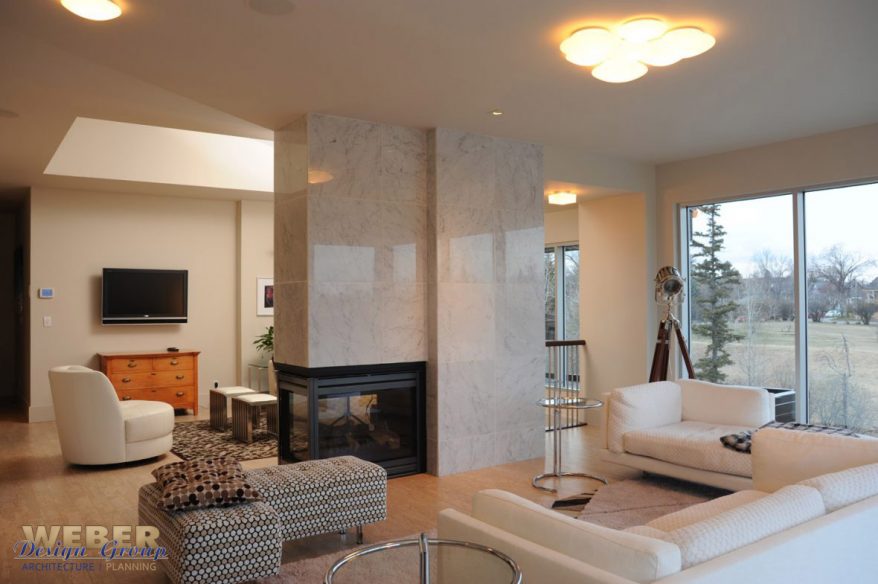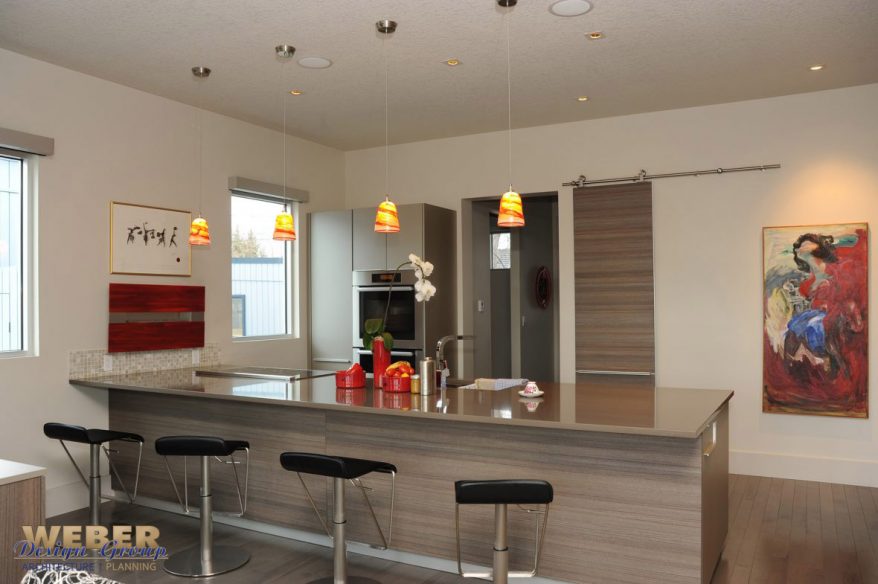Modern Masterpiece in Canada
Sleek clean lines and angles define this unique 6,400 square foot Canadian residence. Floor-to-ceiling glass provides front row seats to the wonderful seasonal vistas beyond. From glistening snow in the winter to summer greenery, the outdoors blends beautifully into the modern living spaces within.
The three-level home features a basement level with a bedroom and bath, recreation room, exercise room, game area and wine cellar. The main level has an open floor plan allowing the living spaces to flow together freely. The master suite and three guest bedrooms along with en suite baths reside on the third-level that also features an additional living room, pool table area and balcony. The home has an elevator as well as a three-car garage.
This is truly a unique modern design that stands out in the Canadian landscape.
Photography by Molyneaux
