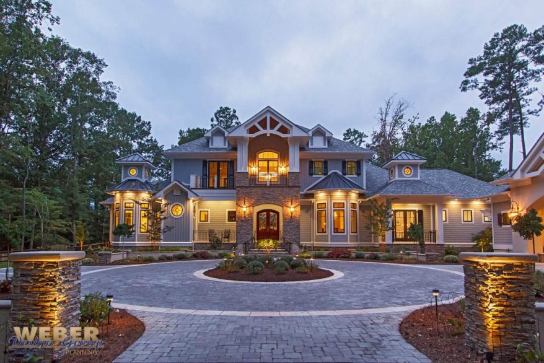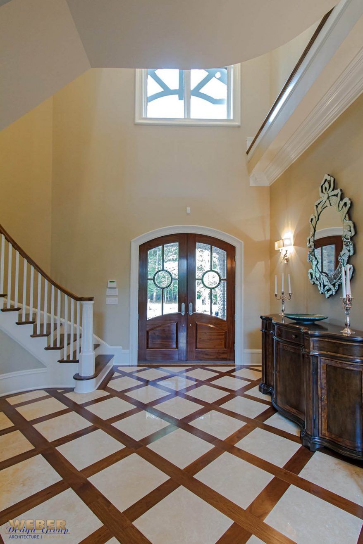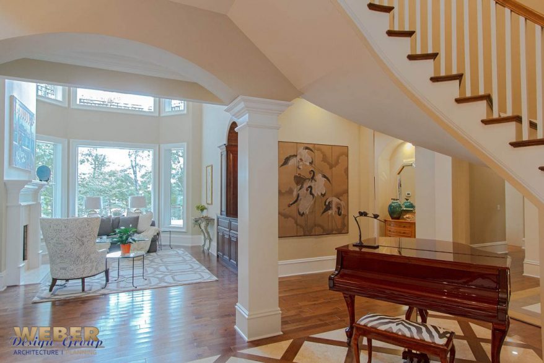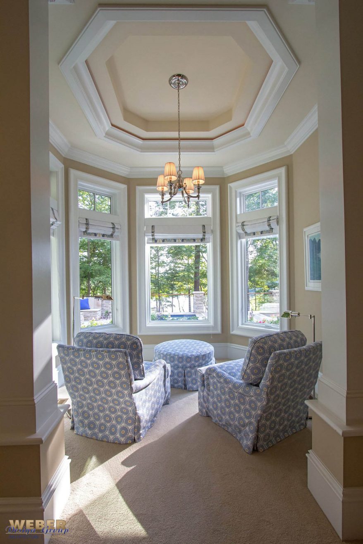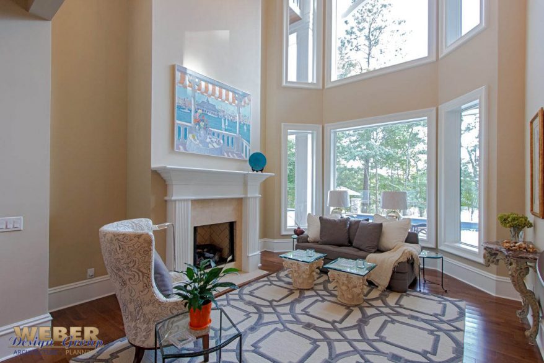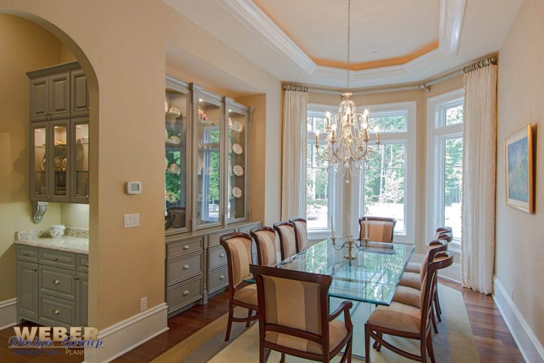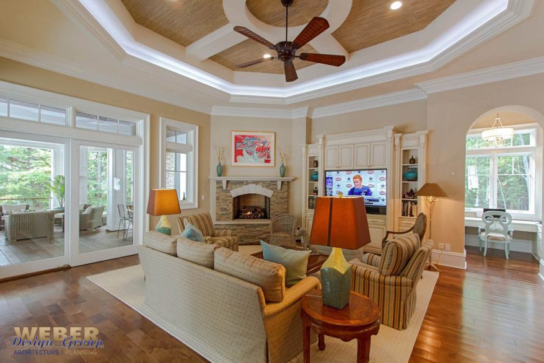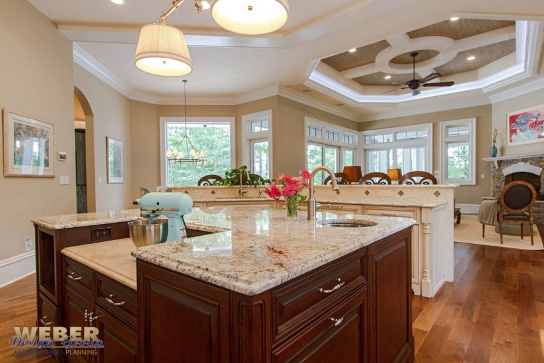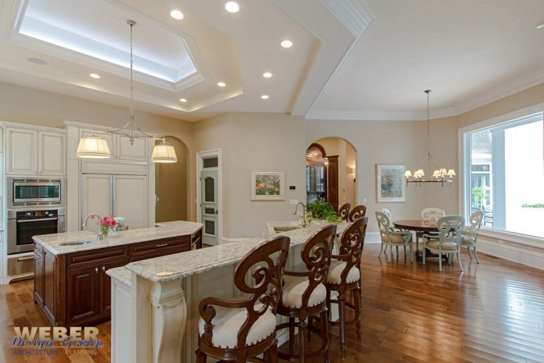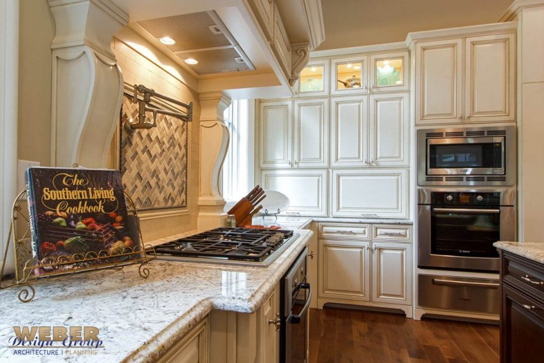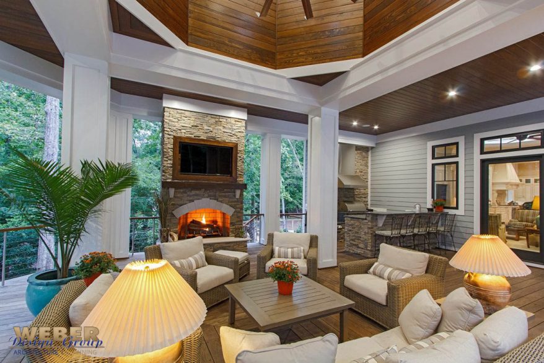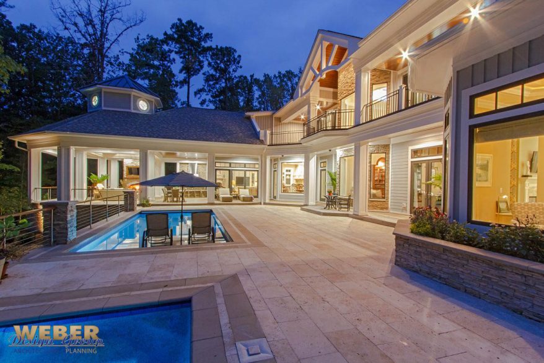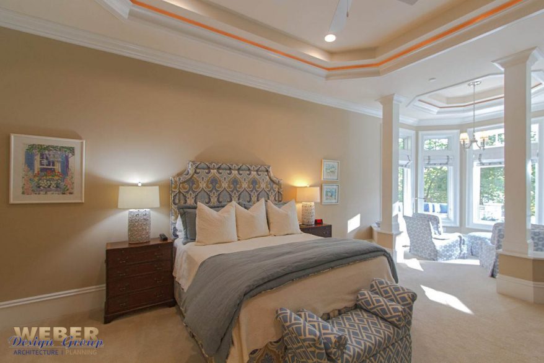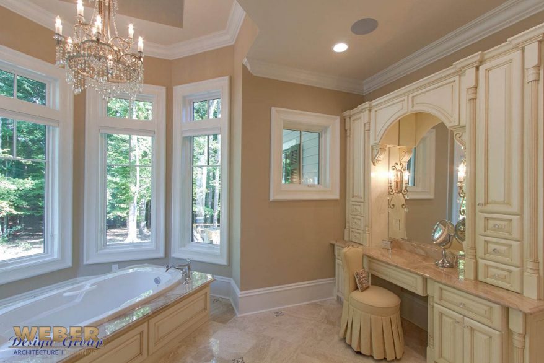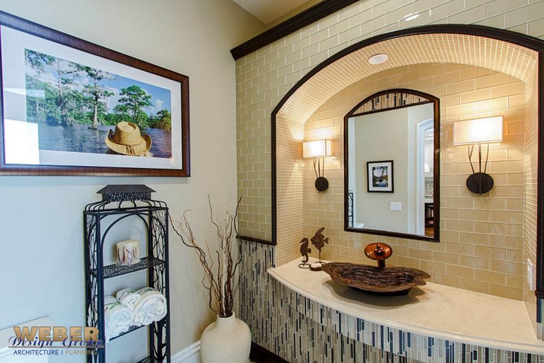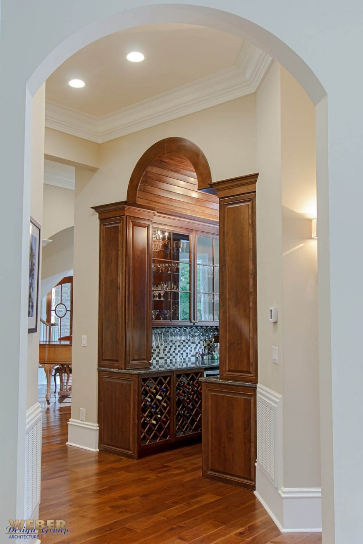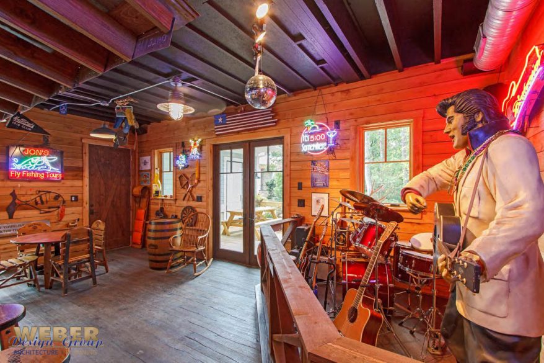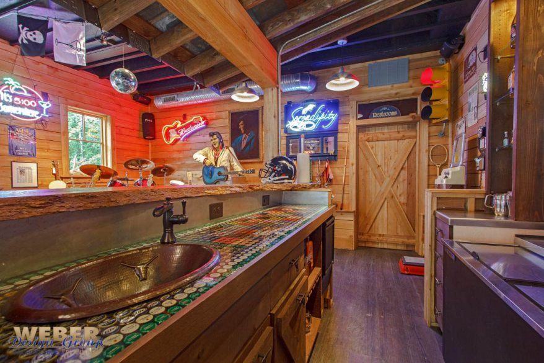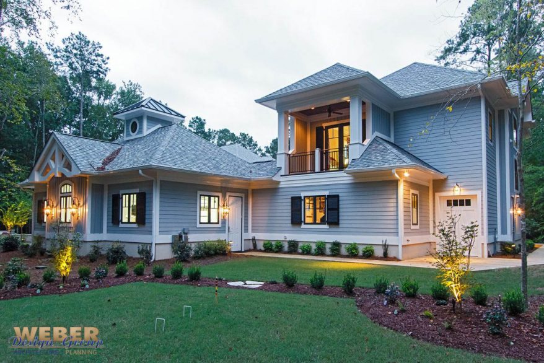Coastal Low Country
This home design artfully blends several styles into what can best be described as a transitional Coastal Low Country. The exterior façade features Hardie board siding, stone embellishment and a combination of dormers and cupolas that create this unique transitional style. Inside, the eclectic mix of warm elegant and coastal comfortable continues with gorgeous moldings, wood plank tray ceilings and big picture windows that allow natural light to spill into spacious living areas.
The covered lanai, pool and entertaining area remains consistent with an open coastal layout and is perfect for gazing out over the river in this North Carolina coastal location.
Photography by Rick Anderson
