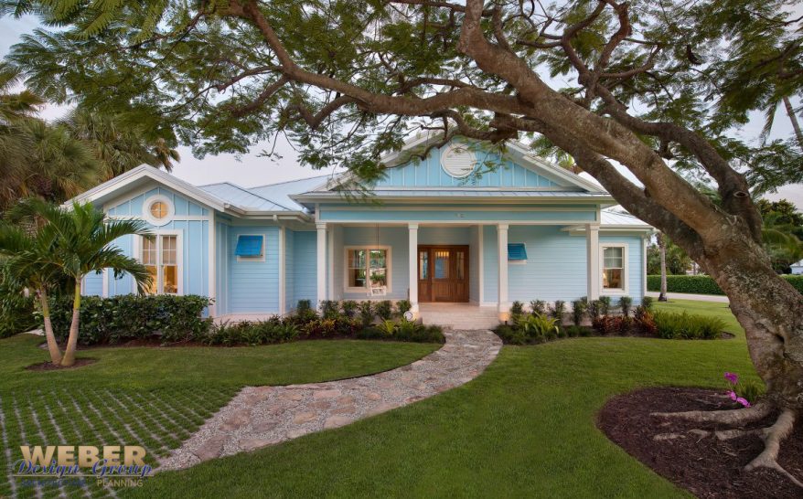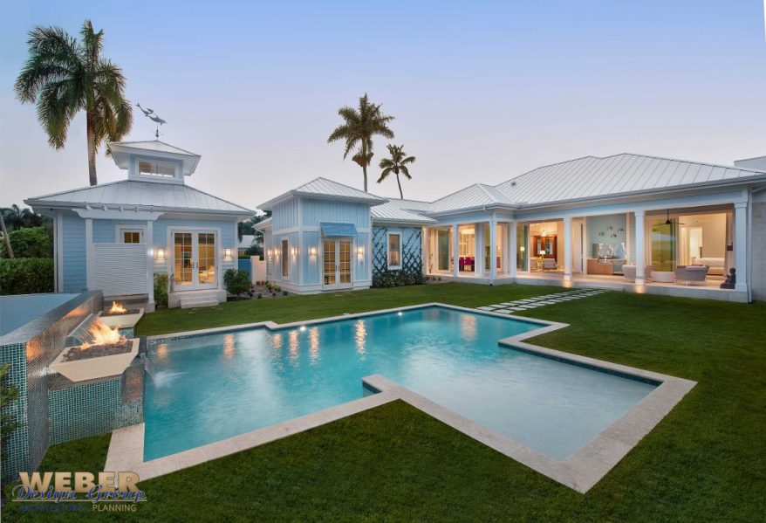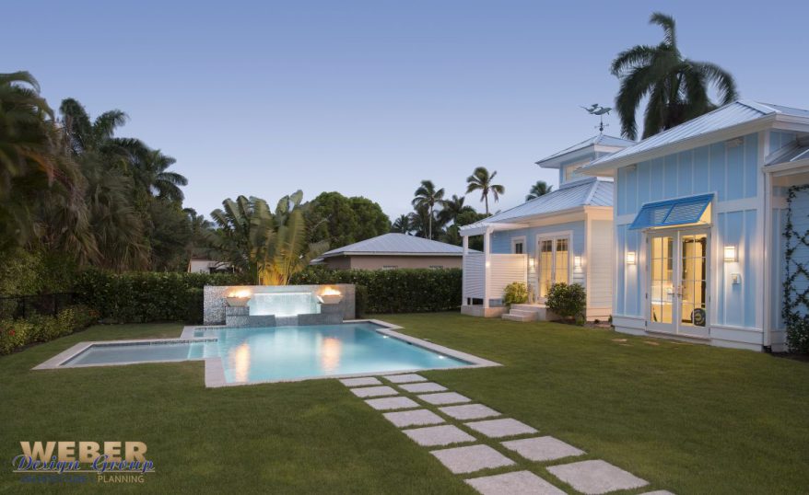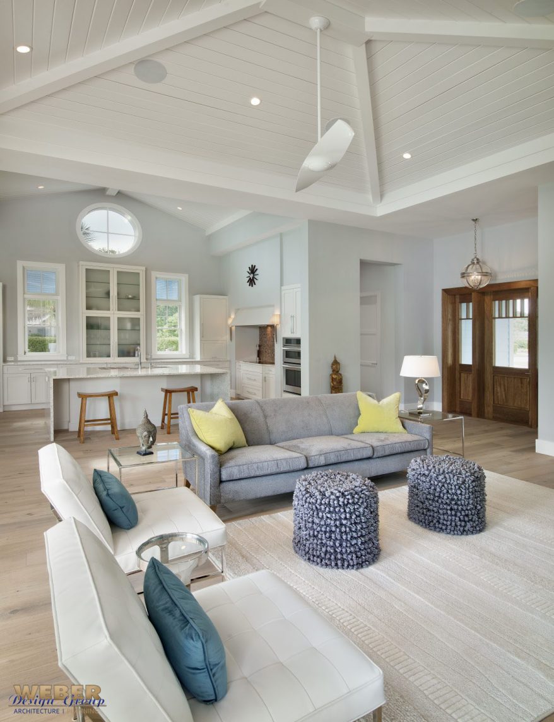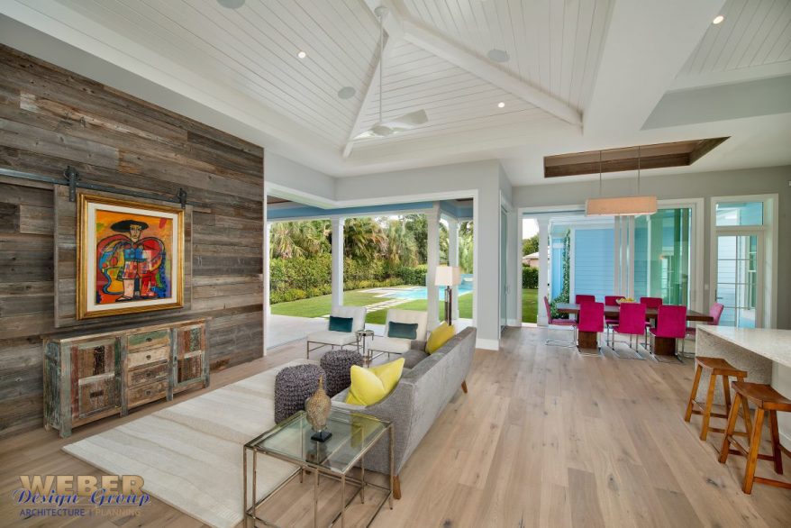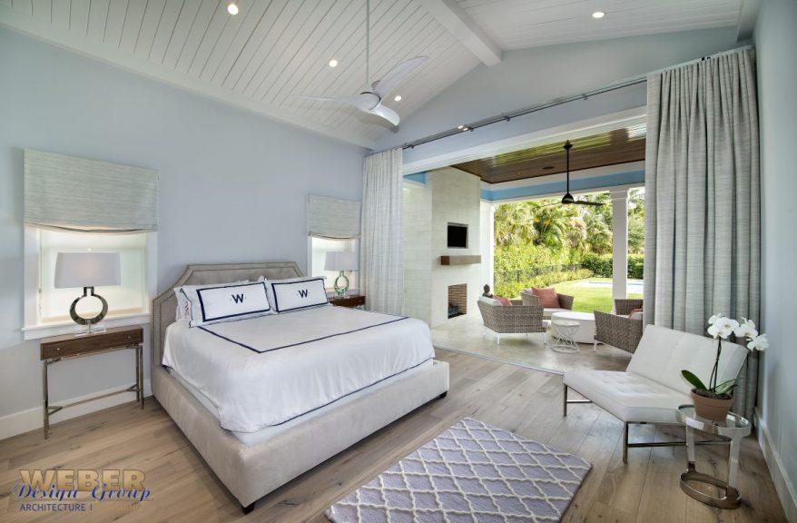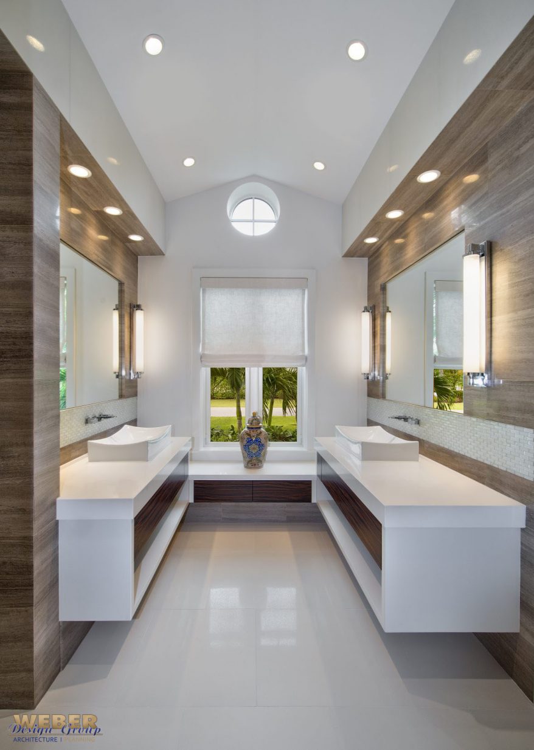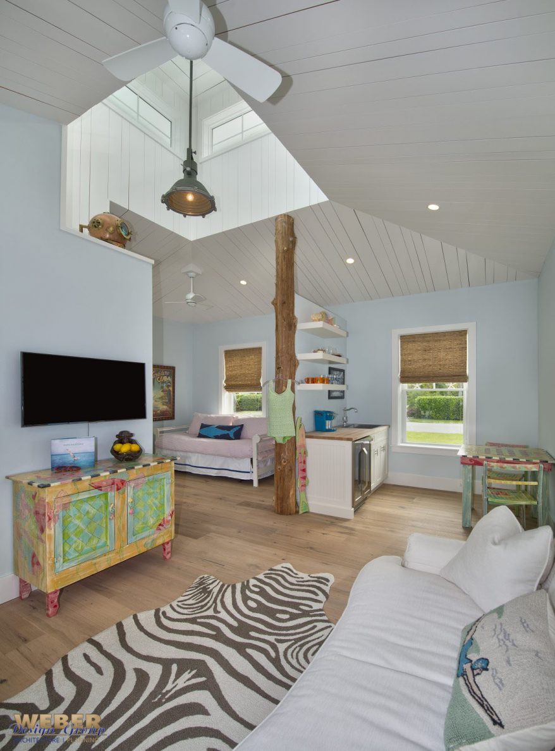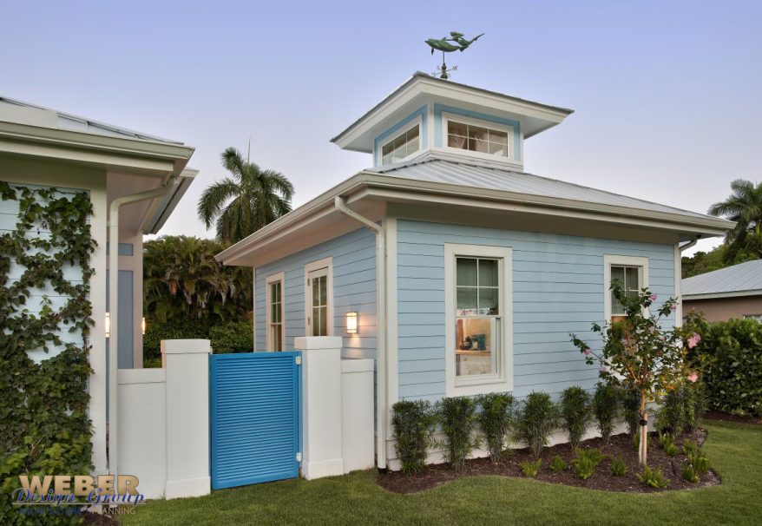Coastal Cottage
At first glance, this custom home built in downtown Naples appears to be a simple little beach cottage with an inviting front porch, and an authentic Olde Florida feel. But hidden behind the cheerful blue exterior is a unique courtyard floor plan that envelops a private backyard oasis and includes a separate cabana for guests as well as a detached two-car garage.
Inside the home, is an open layout with a combined great room, island kitchen and dining room spaces with definition provided by individual beautiful wood vaulted ceiling designs. A corner wall of glass in the great room pockets completely allowing the room to seamlessly merge with the covered lanai with a fireplace and outdoor kitchen. Sliding glass doors on each side of the dining room bring in more natural light and assist in the indoor-outdoor transition. The home also features a comfortable master suite with two walk-in closets, dual vanities, shower and private water closet, another guest bedroom, full bath, and study. The separate cabana has a full bath and wet bar.
Photography by Giovanni Photography.
