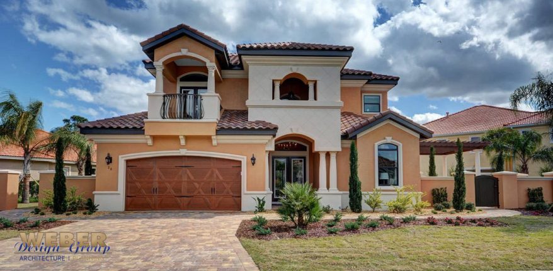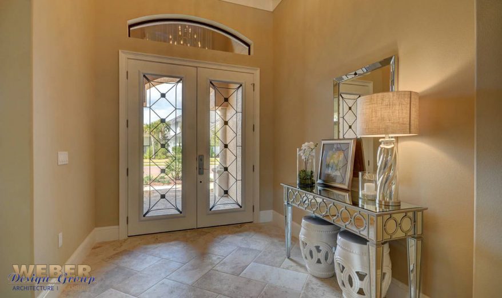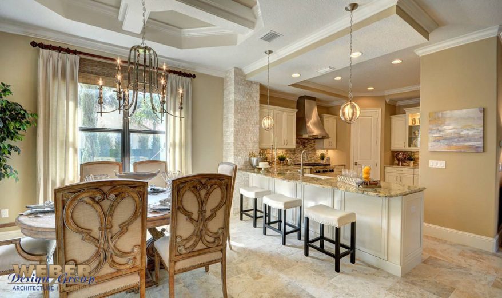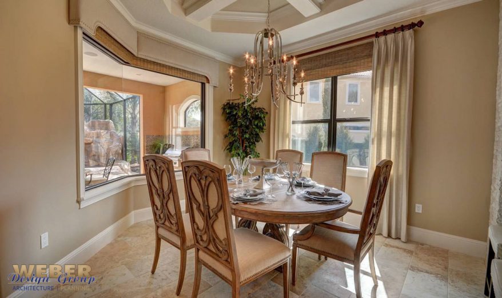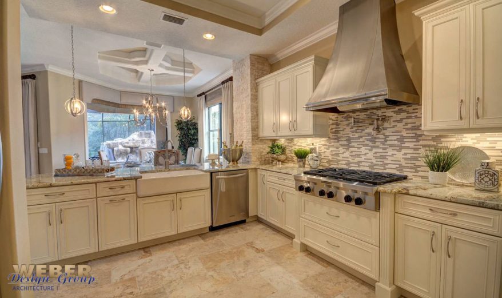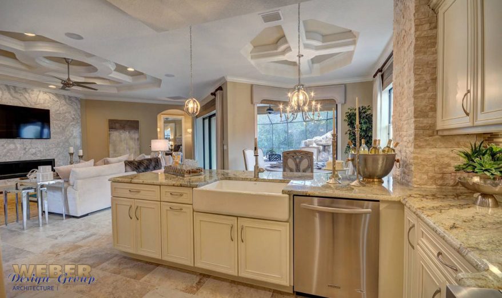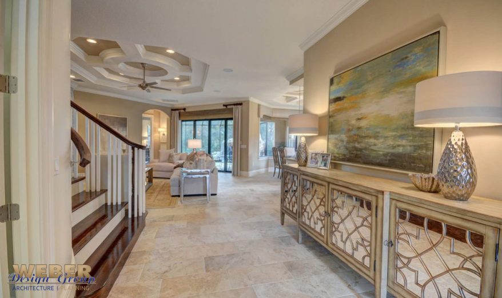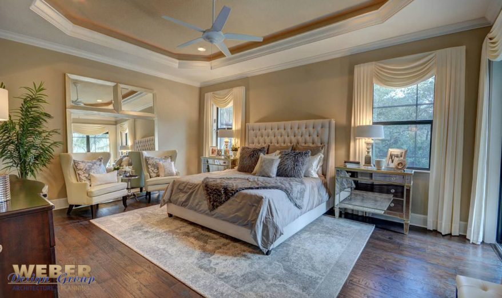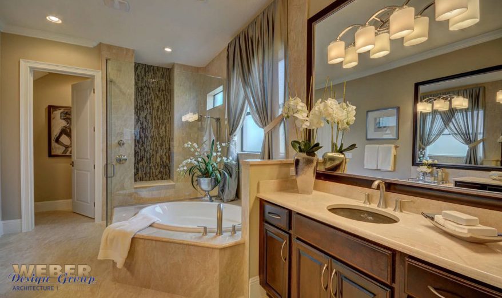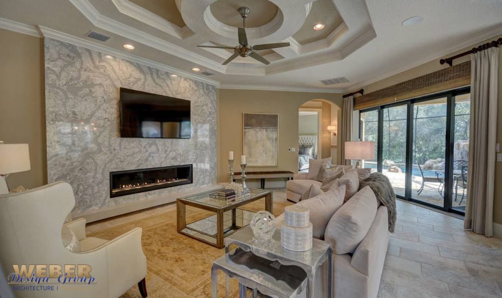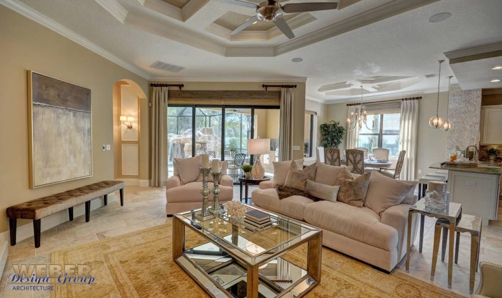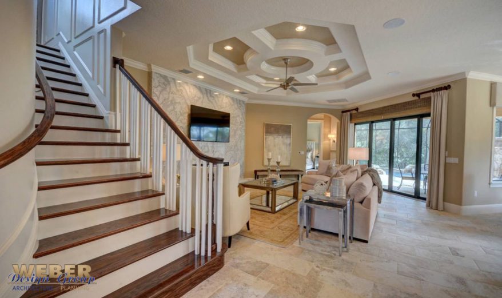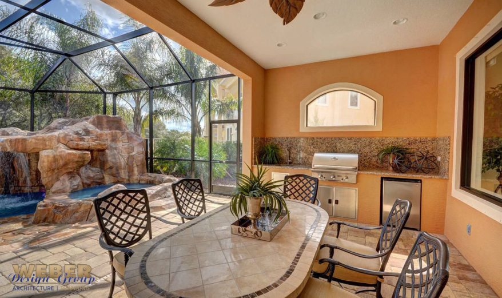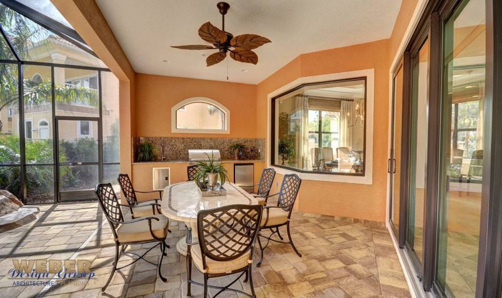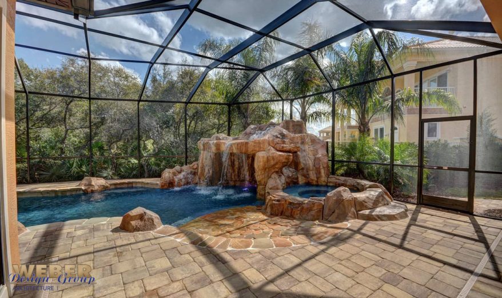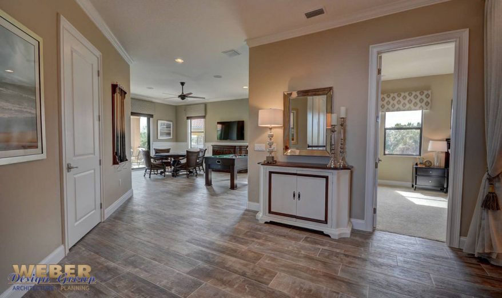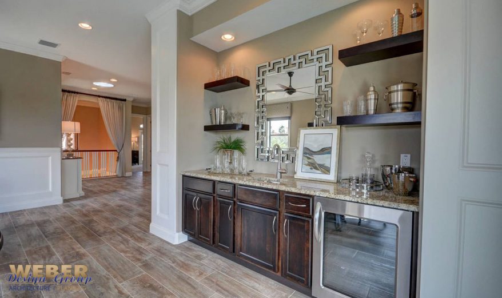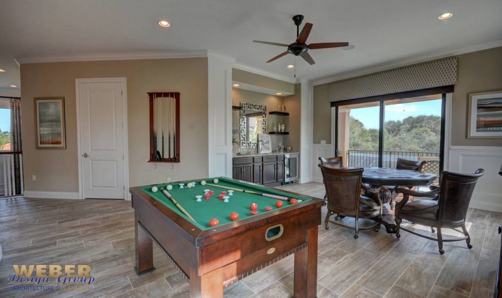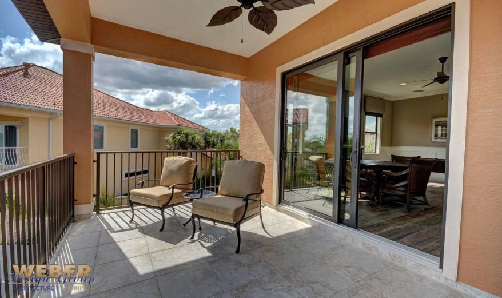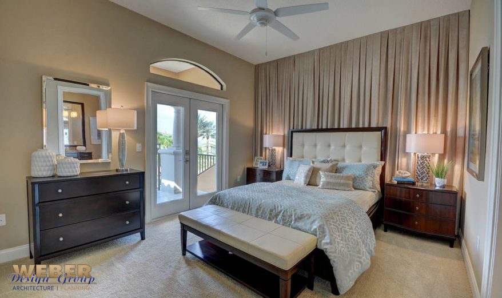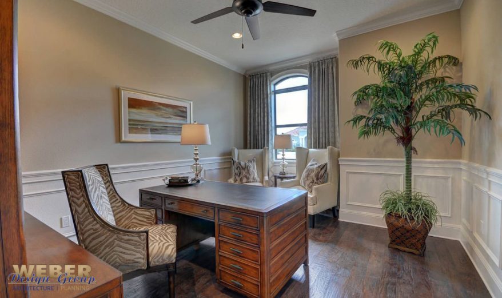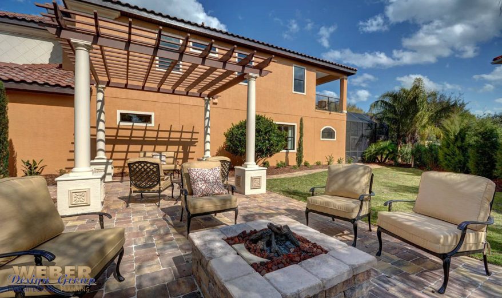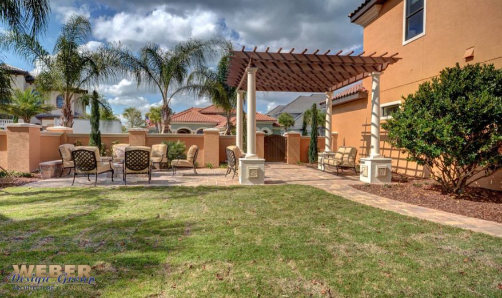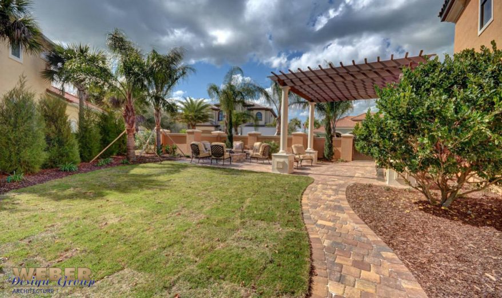Casa Salerno
Mediterranean influences have shaped the exterior façade of this spectacular home built in Palm Coast, Florida. Elegant columns, subtle arches, wrought iron balcony railings and ornate stucco embellishments on the front elevation echo the most endearing elements of Old World Tuscany. Inside is a comfortable two-story floor plan of just over 3,000 square feet. On the first floor, the gourmet kitchen has a peninsula bar that seats three, and overlooks the dining and family rooms. The dining room is a comfortable alcove with a large mitered glass window that allows in natural light and tranquil views of the pool area. The adjacent great room is a large and inviting space for family and friends where a large set of sliding glass doors allow free-flow from the great room to the outdoor living areas. The covered lanai includes an outdoor kitchen, perfect for entertaining. The master suite resides on the first floor, and is luxuriously appointed with a large walk-in closet and a spa-like bathroom. Also on the main floor is another bedroom, full bathroom and study. Upstairs is a loft with wet bar, two additional bedrooms and two full baths as well as a covered balcony.
