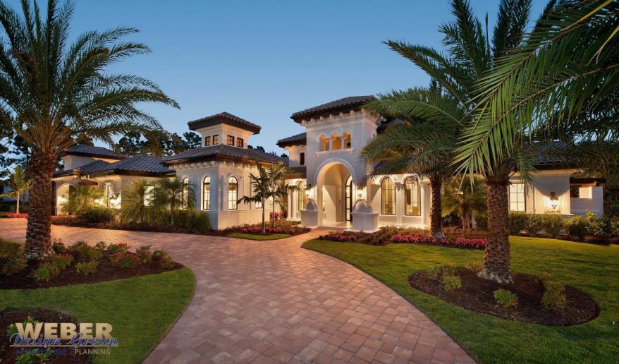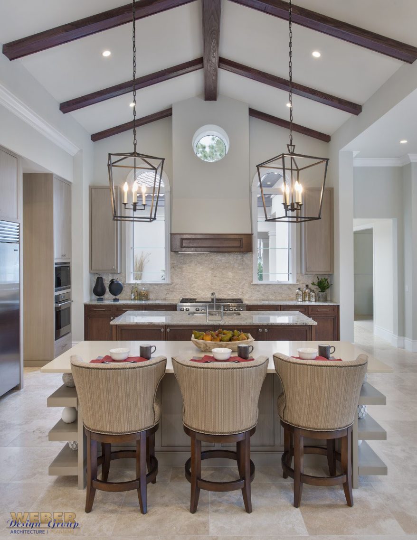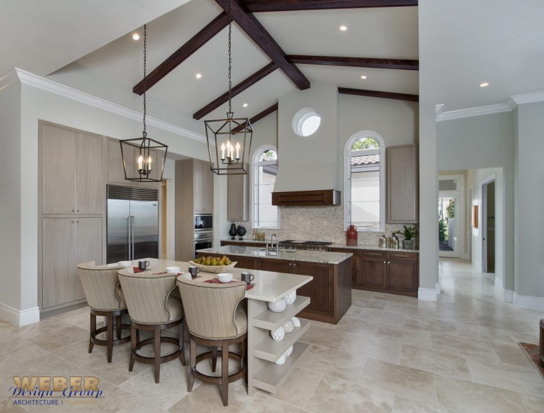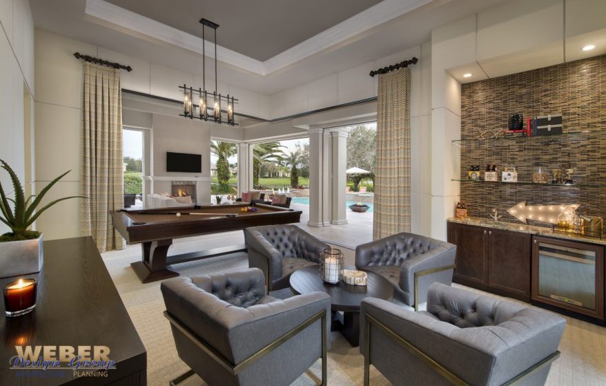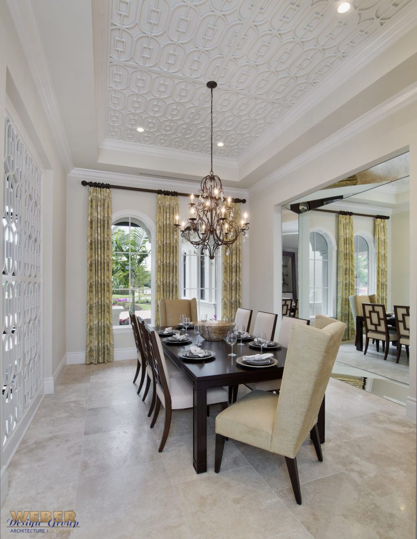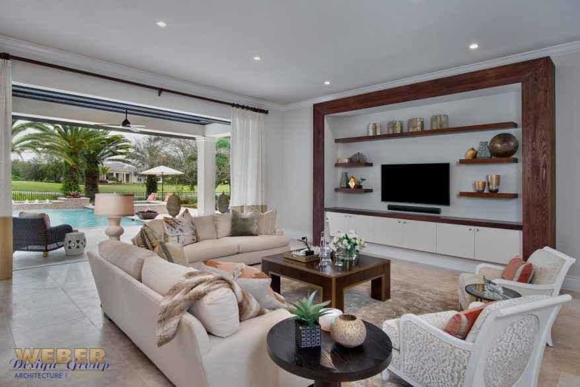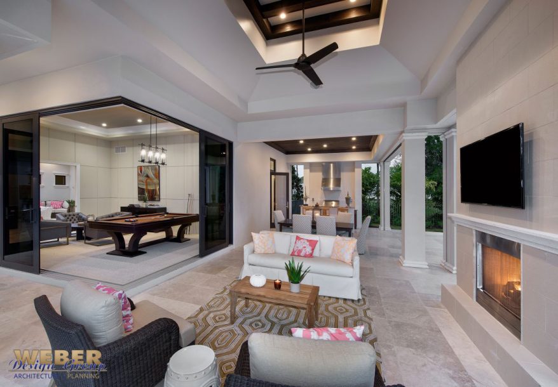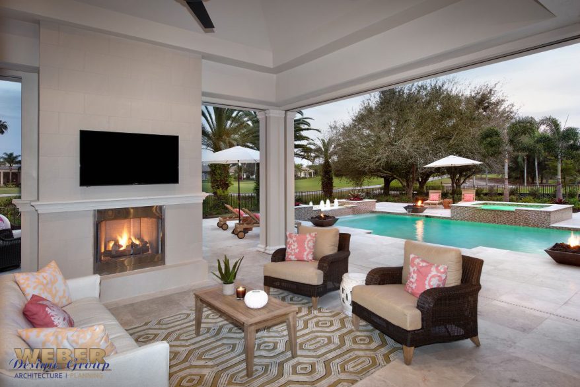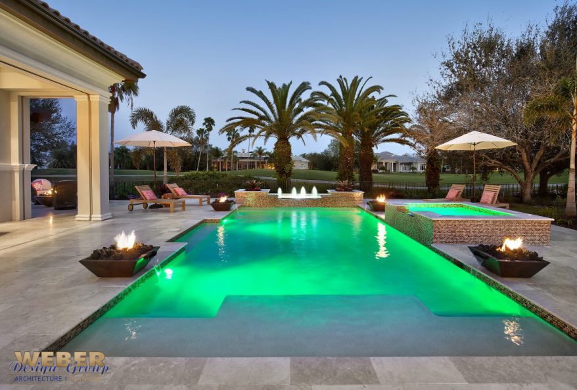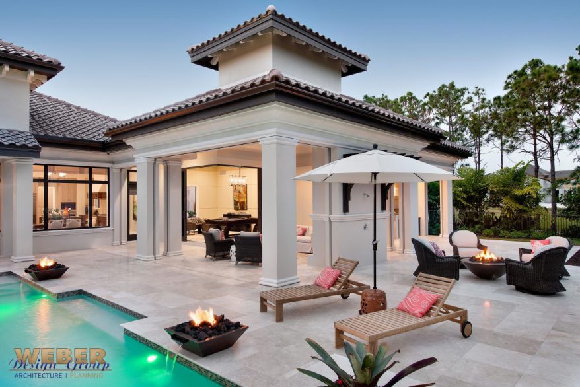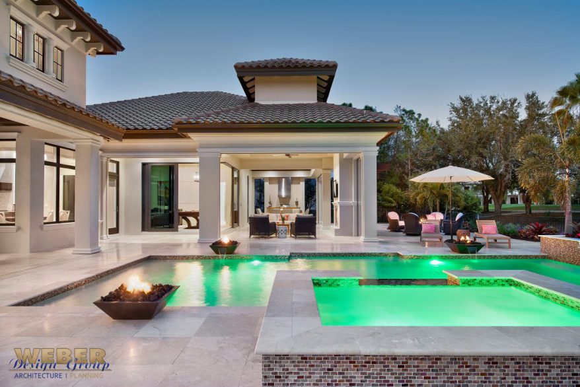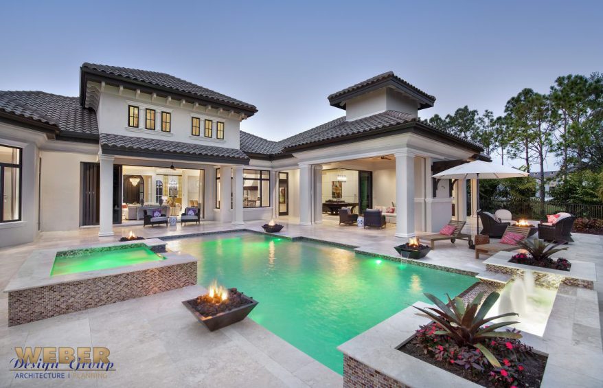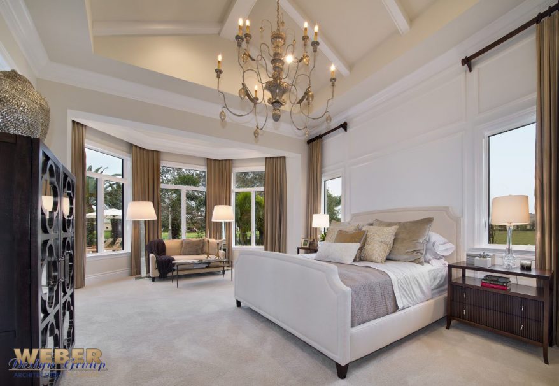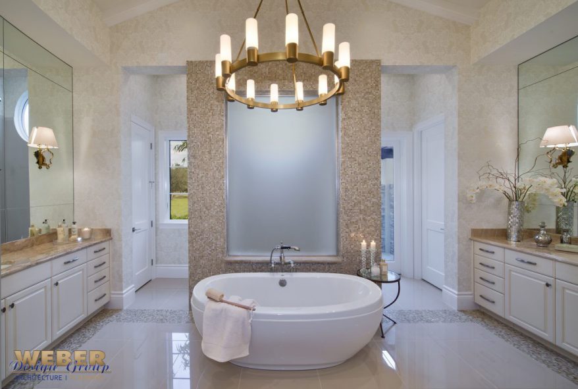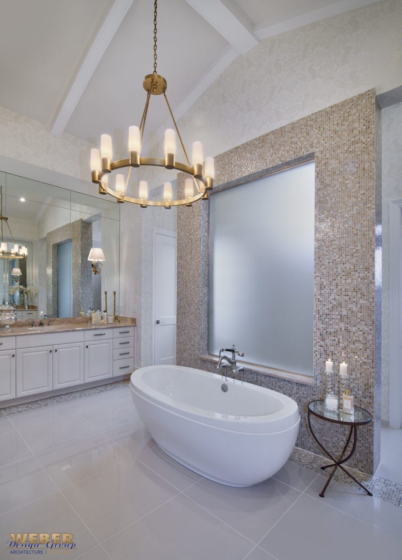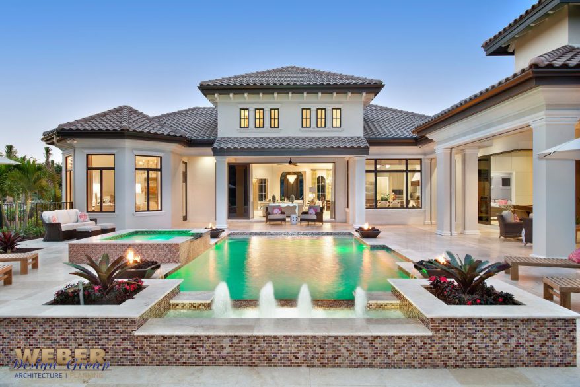Little Italy
The great room layout of this single story, transitional Mediterranean home creates an open flow between living areas. The floor plan includes 4 bedrooms, 4.5 baths, a large double island kitchen, formal dining room and a study.
The courtyard design of the home seamlessly blends indoor and outdoor living. A game room and built-in wet bar opens up completely via pocketing glass doors leading to a comfortable covered lanai with an outdoor fireplace. Beyond, is the lavish and inviting swimming pool and spa, more sitting areas and fire features all around.
The motor court offers a porte-cochere, two separate two-car garages and a designated golf cart space.
Photography by Giovanni Photography.
