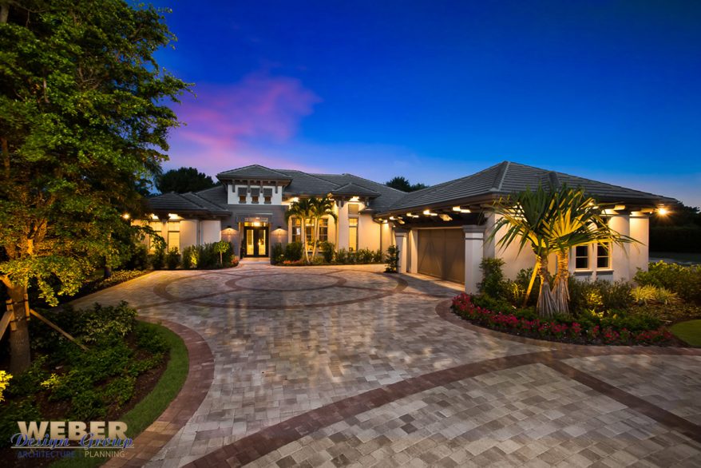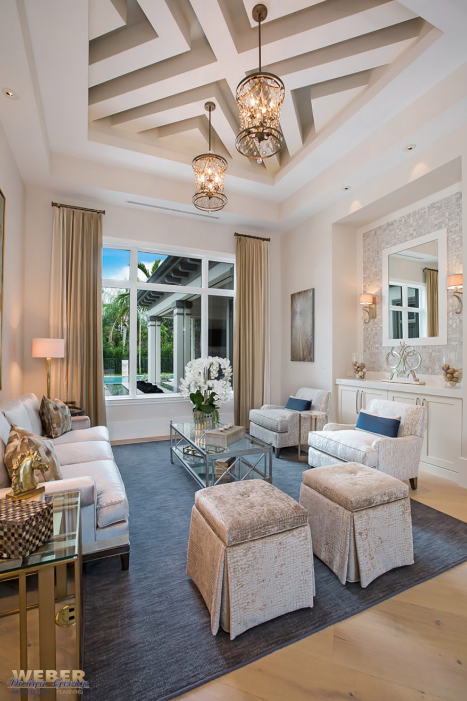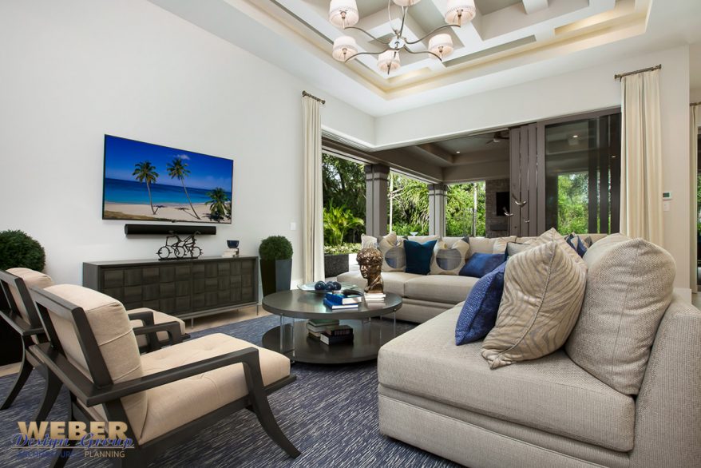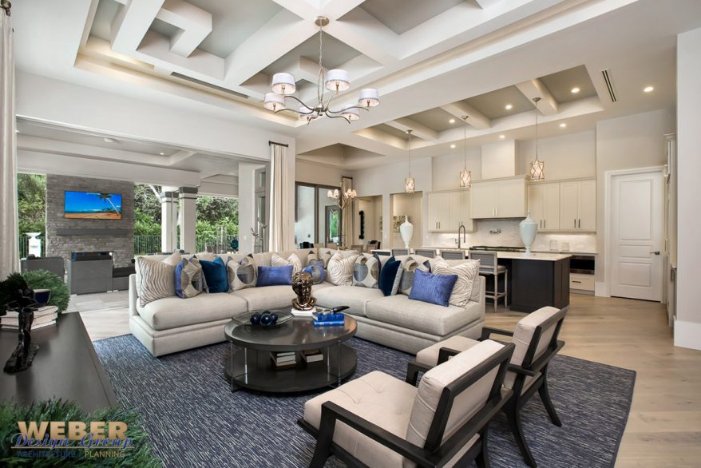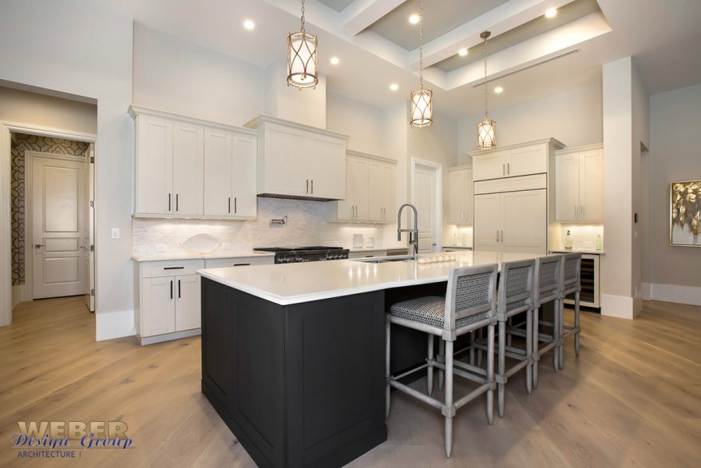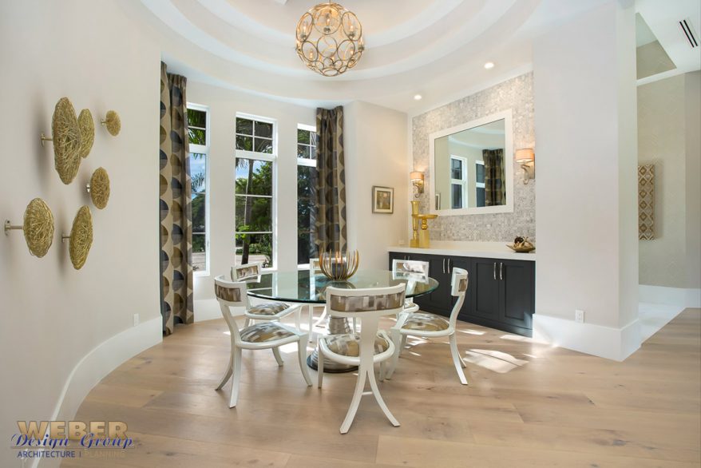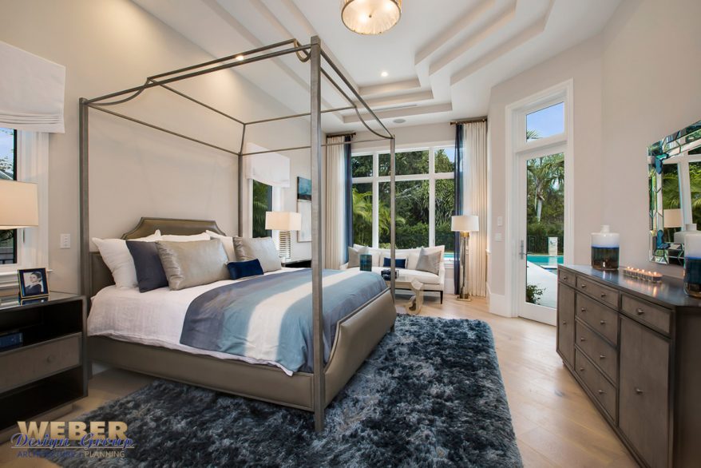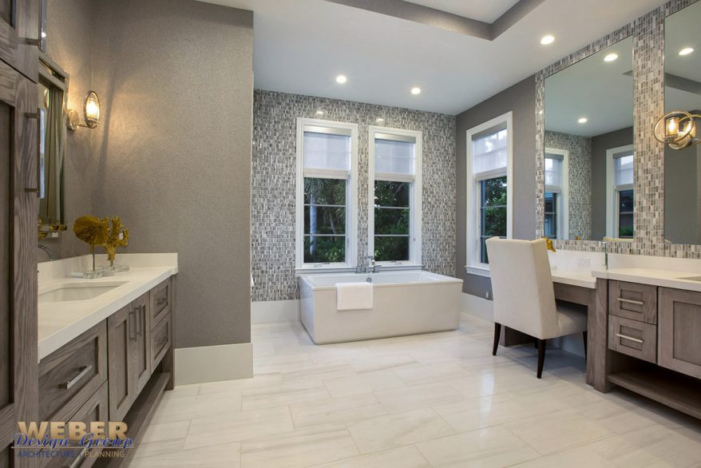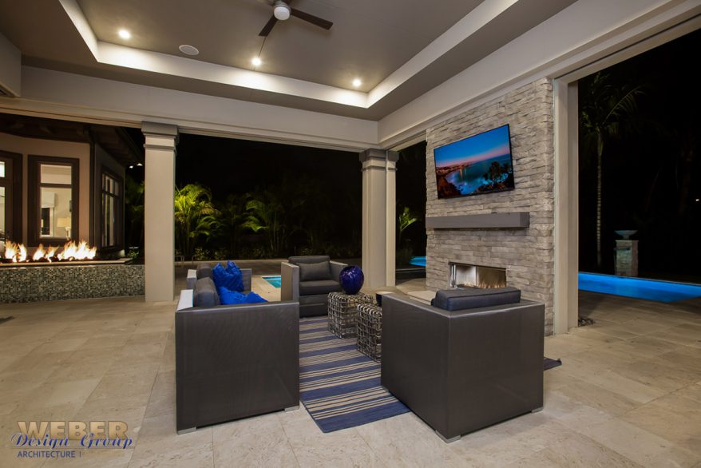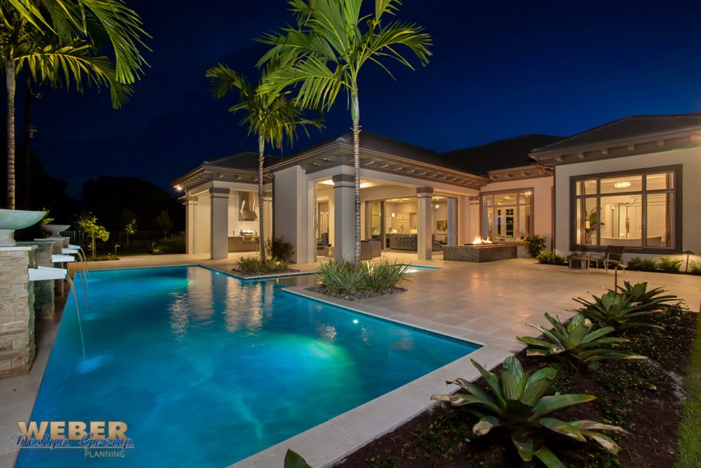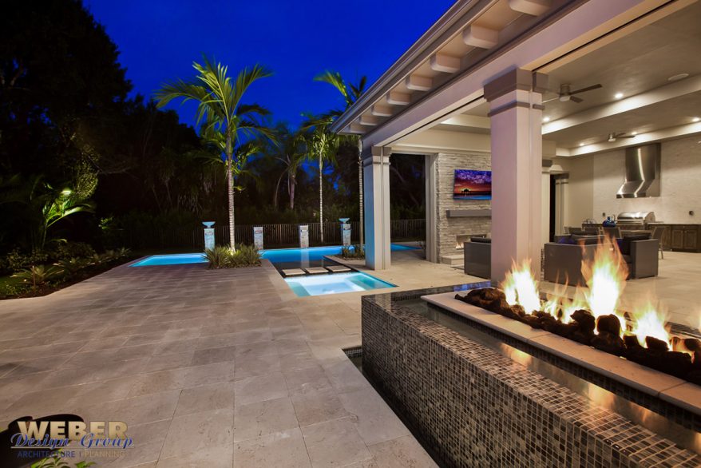Contempo Luxury
This single-story, transitional Coastal Contemporary style home features nearly 4,000 square feet of living space and includes four bedrooms, four full baths, a formal dining room and home office. The clean lines of the home exterior and roofline have been balanced with casual coastal embellishments such as Bermuda shuttered windows above the raised entry, decorative roof brackets, and natural wood trim.
Inside is a wide-open layout with main living spaces that flow together, each defined with individual intricate coffered and tray ceiling designs. The large island kitchen looks out to the family room where there is a wall of pocketing glass doors allowing the inside living areas to merge seamlessly with the expansive outdoor entertaining space. The thoughtfully designed covered lanai has a fireplace, and there are several additional outdoor seating areas, an outdoor kitchen and a magnificent pool and spa.
Photography by Michael McVay
