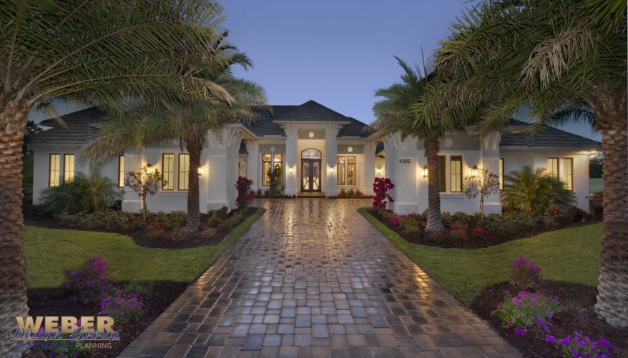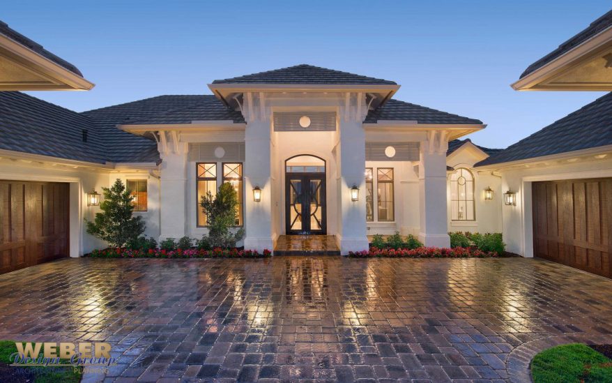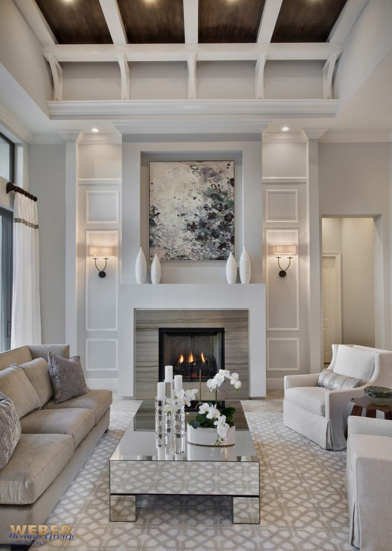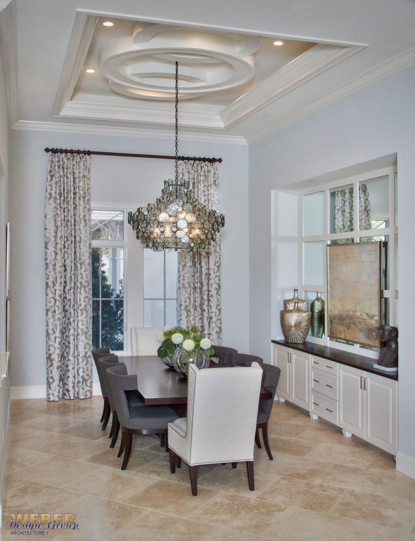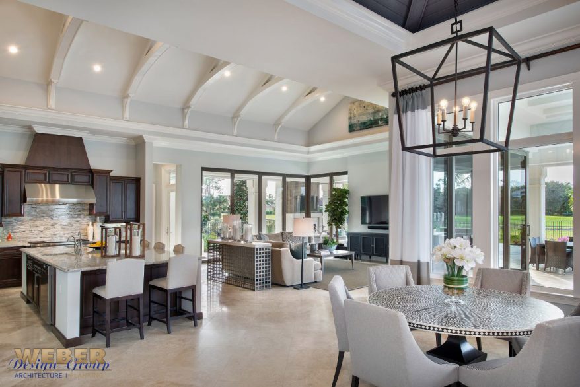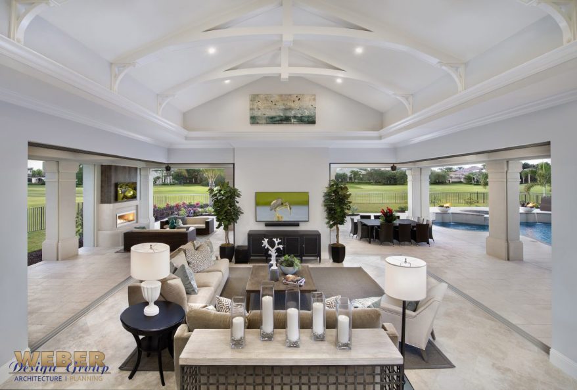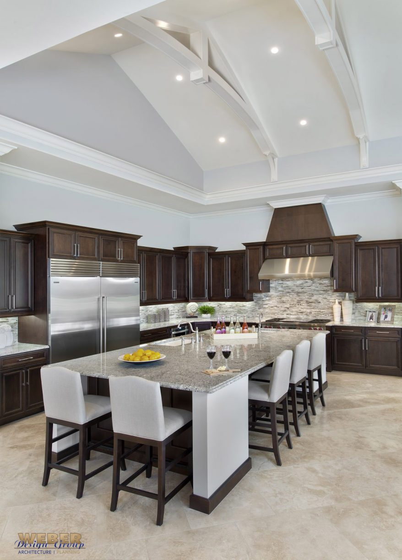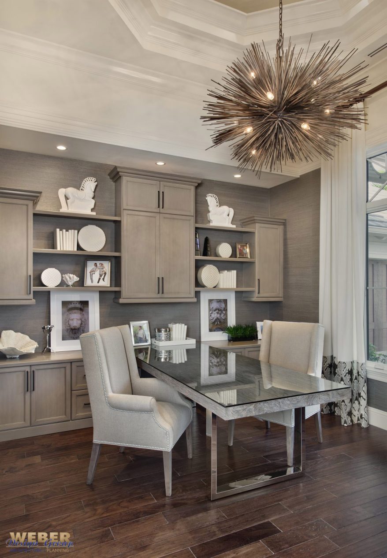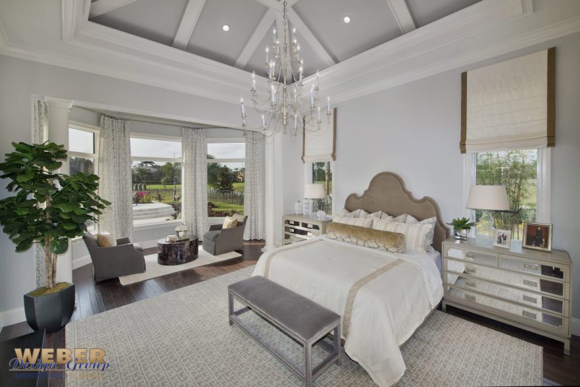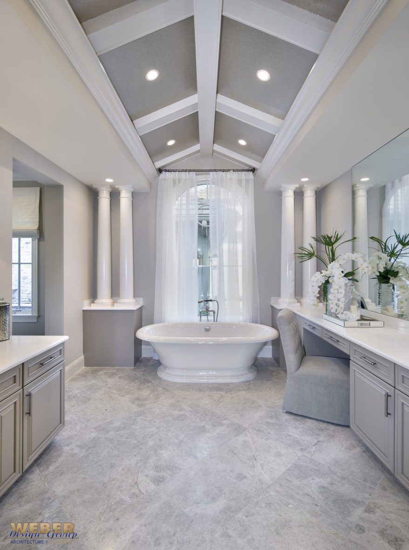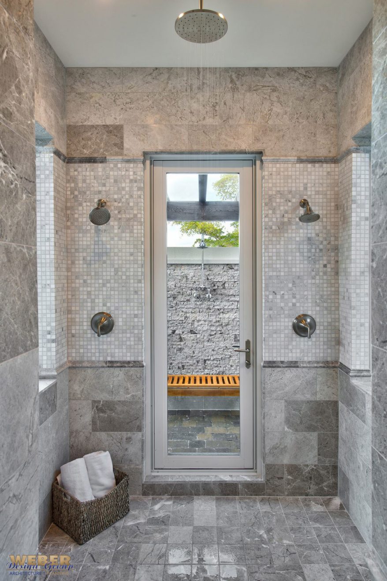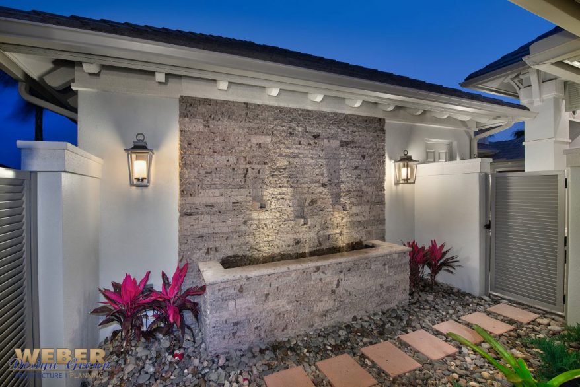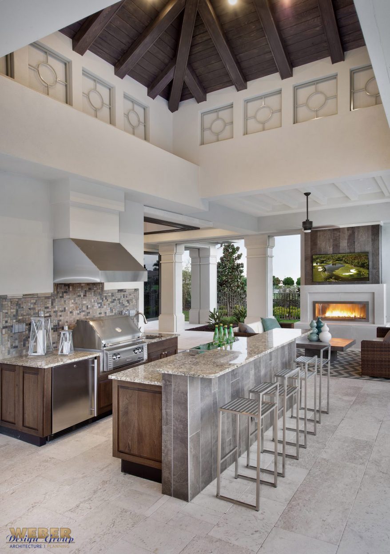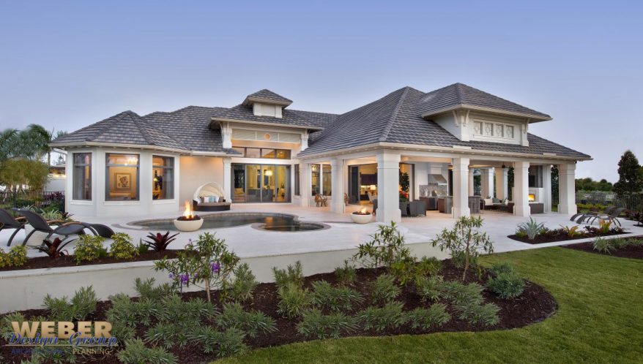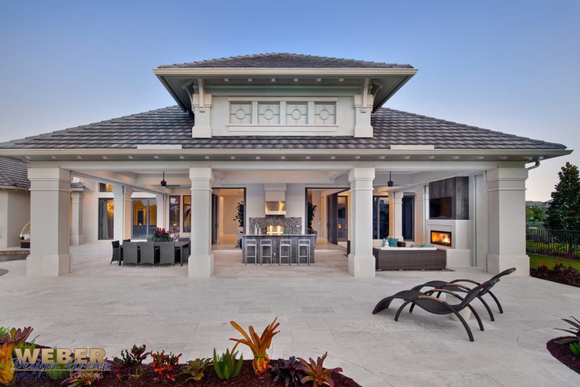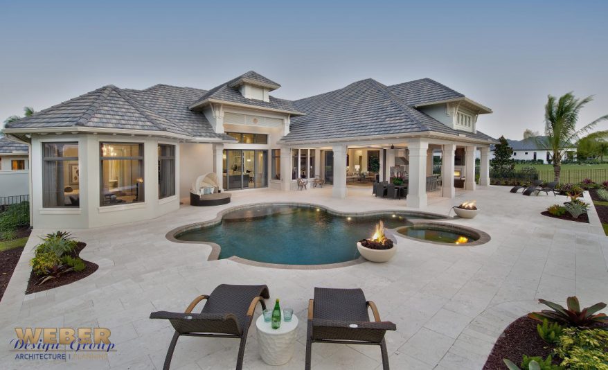An Entertainer’s Dream Home
The focal points of this award-winning contemporary coastal custom design are the beautiful volume ceilings throughout and unlimited access to the outdoor living amenities. Inside, the expansive family room has zero-corner sliding glass doors that open to the outdoor living areas and pocket out-of-sight creating a seamless blend for entertaining guests.
The formal living room opens to the formal dining and a welcoming wet bar is easily accessible by both. The luxurious master suite provides a private retreat for its owner with two large walk-in closets, separate sitting area and a spa-like bath. With 3 remaining guest rooms and ample storage space, this floor plan is truly an entertainers dream home!
Photography by Giovanni
