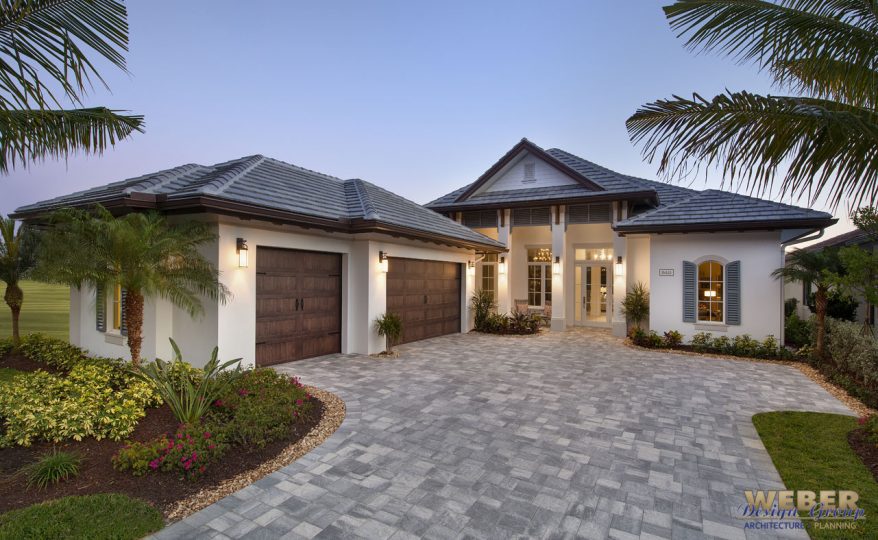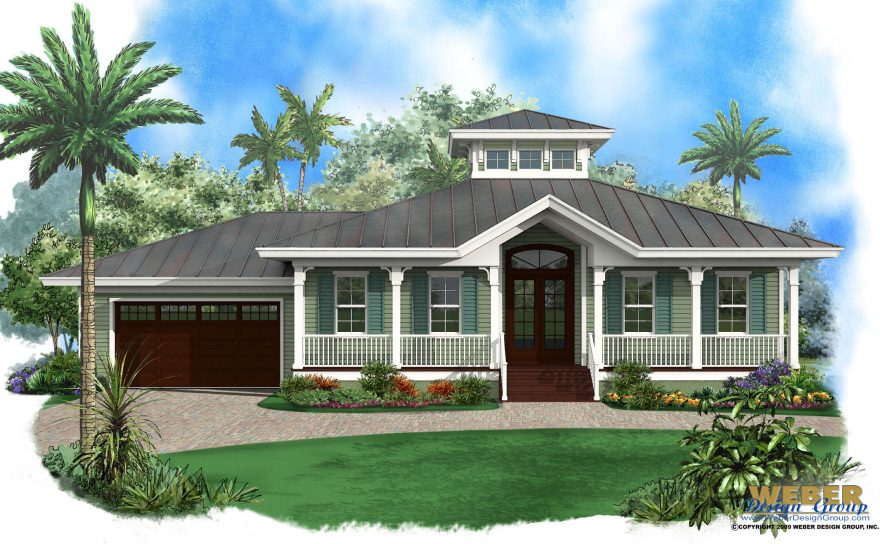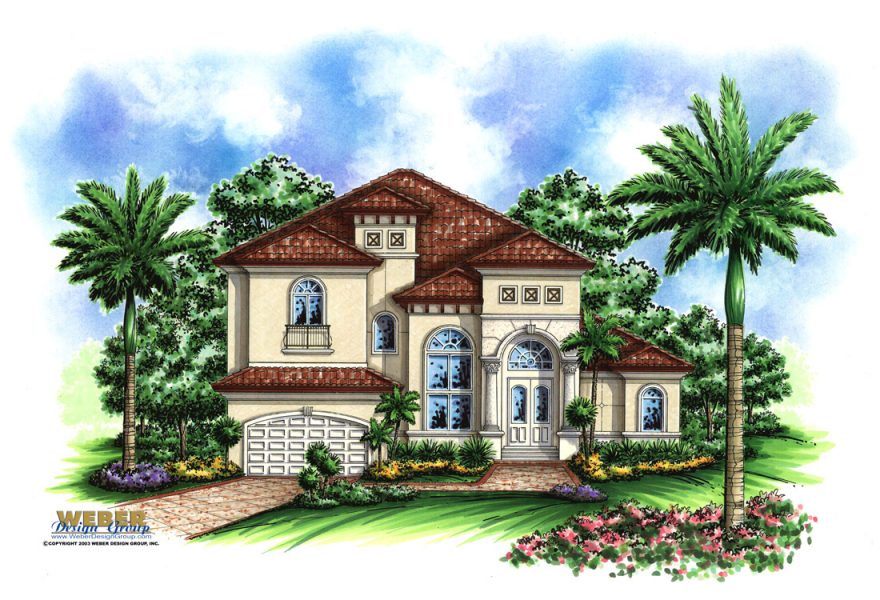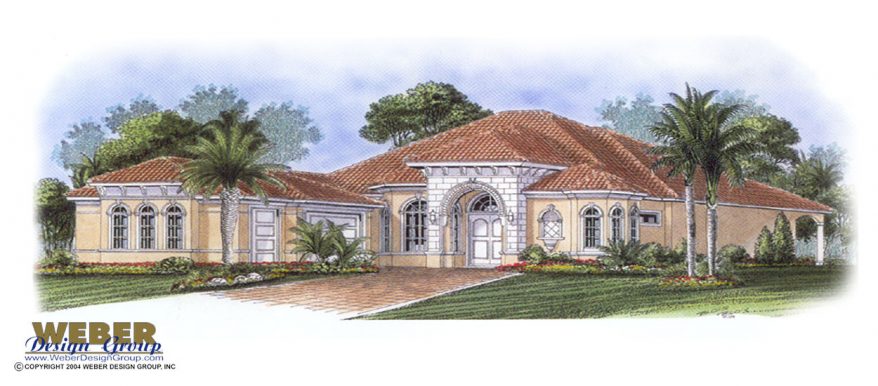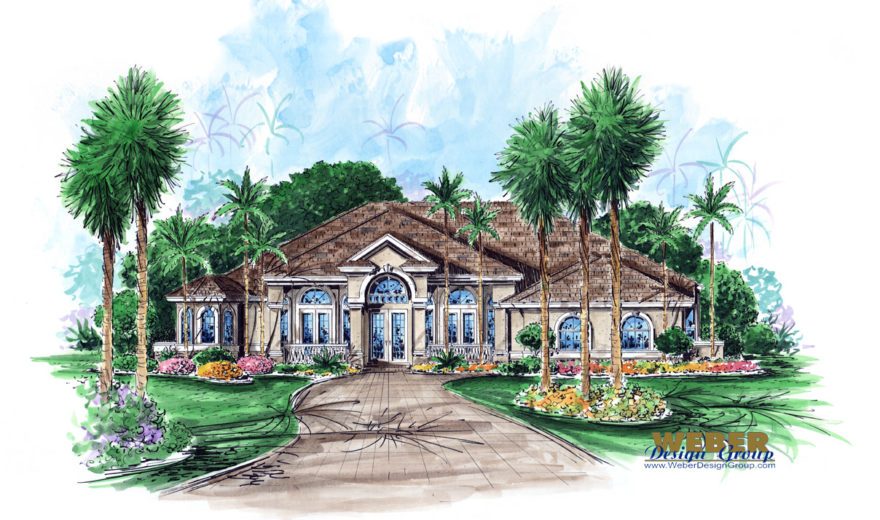5 Popular House Plans
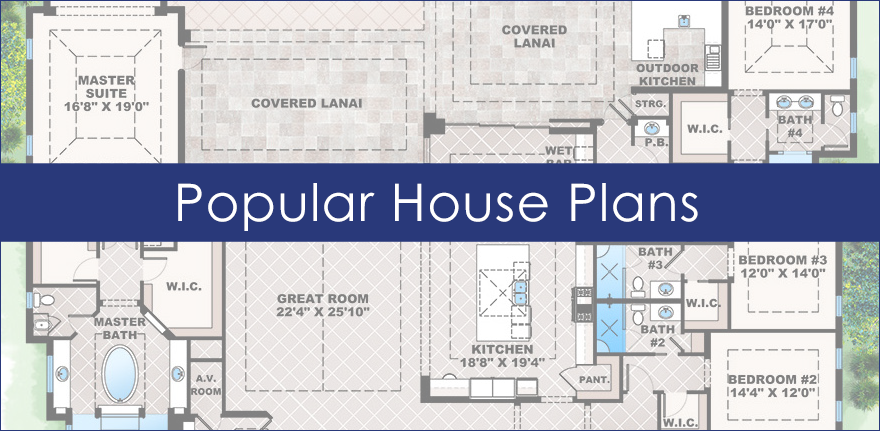
The data is in, and we’re ready to share five of our popular house plans from first quarter 2018.
Tidewater House Plan
This single story Caribbean-inspired home plan offers 3,527 square feet and includes three bedrooms, three full baths and one-half bath, a formal study and a three-car garage. The floor plan of the West Indies style home is an open design concept featuring combined great room, island kitchen and dining areas yet each is delineated by individual intricate ceiling designs.
Ambergris Cay House Plan
This quaint Olde Florida style “cracker” house plan is perfect for a coastal or Intracoastal lot. The Ambergris Cay is a 3-bedroom, 2-bath beach house plan designed with a casual lifestyle in mind. The covered front porch is perfect for drinking lemonade and watching the summer days go by.
View the Ambergris Cay House Plan
Aurora V House Plan
The two-story Aurora V House plan is a larger version of our Aurora home plan. The Mediterranean design includes four bedrooms, three full baths, and a half bath. On the first level, the floor plan offers formal living and dining rooms as well as a large casual family room and dinette that are convenient to the kitchen. All the main living areas of this Tuscan design have ample windows and glass doors leading out to the spacious covered lanai that is ideal for entertaining with an outdoor kitchen.
Villoresi House Plan
The welcoming entry of the Villoresi Mediterranean house plan invites your family and friends with a double-entry arch top door and the sound of running water from a wall fountain. As you enter, the formal dining room is to the left and then your eye draws directly to the spacious great room and the wall of pocketing glass that creates a seamless indoor-outdoor transition to the covered lanai with an outdoor kitchen that lies just beyond. The adjacent island kitchen and dinette extend this casual gathering space for hosting family and friends.
Europa House Plan
The Europa house plan is designed with rear-oriented views and indoor-outdoor living in mind. As soon as you enter the home, you are greeted with a direct view of the pool through a large set of sliding glass doors in the living room. The kitchen, family room, and dinette are all open spaces that enjoy a seamless transition to the covered lanai through zero-pocket glass doors and a radial window.
